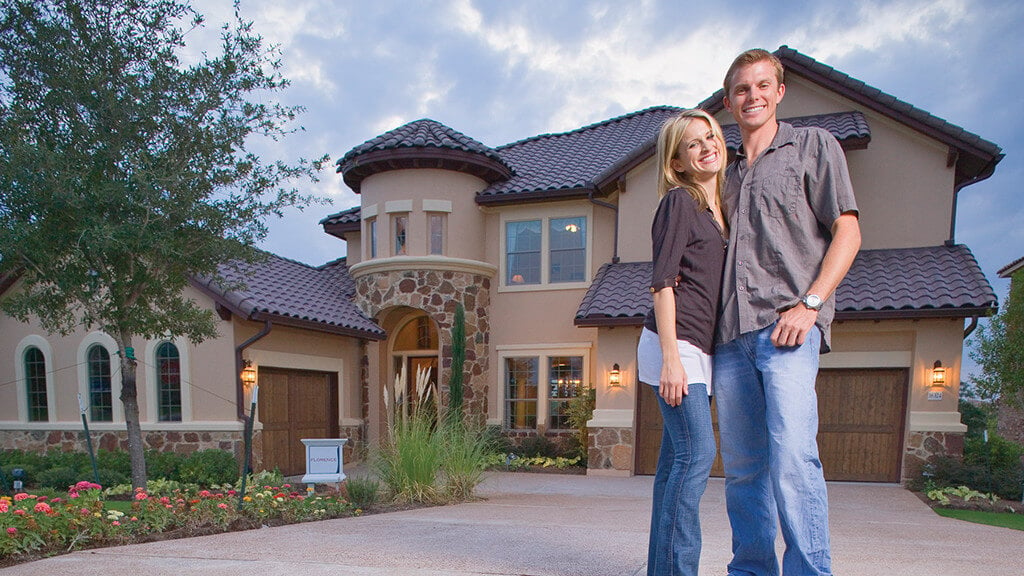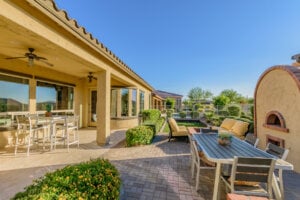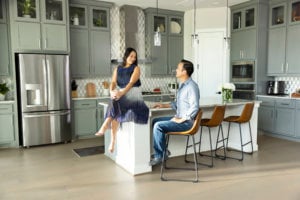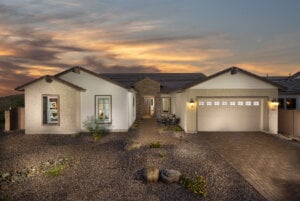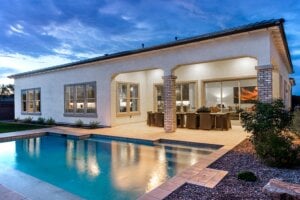Is it a formal room for special occasions? A casual space for everyday? Or the place where all the clutter seems to congregate? Whatever you use your living room for, Taylor Morrison has something for your lifestyle. We design our homes and the rooms in them to suit local tastes and preferences. So read on to see which living rooms are hits with homeowners in the cities where we build. Then let’s hear which are your favorites or, even better, what your ideal living room would look like.

Austin’s Most Popular Living Room
One of the favorite living rooms in our new homes in Austin is the Florence plan. Buyers appreciate the way it opens onto the kitchen. The big windows on the backyard that bring the outdoors in and the high ceilings add to the sense of spaciousness. You can find the Florence at Crystal Falls The Fairways, in the thriving Northwest Austin corridor. See the floor plan and take a virtual tour.

Houston’s Most Popular Living Room
Head south and you’ll find that our new homes in Houston celebrate Space City’s love of limitless possibilities. With 2-story windows, soaring ceiling and room-spanning corner fireplace, the family/living room in the Marseille plan has truly grand proportions. It opens to a kitchen with a grand-piano island and a butler’s pantry. The Marseille is a featured plan at Avalon in Riverstone 70s Legacy Series, a gated reserve located on 184 heavily wooded acres in this Sugar Land master-planned community. See the floor plan and take a virtual tour.

Denver’s Most Popular Living Room
The Sterling II draws raves from visitors to our new homes in Denver. They especially like the sunshine streaming in through the bank of windows in the open, airy family home. It’s the perfect place to cozy up in front of the fireplace and close enough to the kitchen for quick snack runs. The Sterling II is featured at The Lakes at Westwood in Arvada, The Silverleaf Countryside Collection in Broomfield and Terrain in Castle Rock. Take a look at the floor plan here.

Phoenix’s Most Popular Living Room
Arizona folks love their great outdoors and the Adelaide floor plan delivers it. The expansive windows in the great room/living area bring in plenty of natural light and inviting views of the backyard. It’s the focal point of the home and opens on the island kitchen, making it a convenient, inviting place for casual entertaining – just right for Arizona’s easy-going lifestyle. The Adelaide is one of our many new homes in Phoenix. You’ll find it in the Lehi High Crossing Passage Collection in Mesa. See the floor plan and take the virtual tour.

Sacramento’s Most Popular Living Room
Call up some friends and invite them over. When you live in the Amadora, you have a spacious living room/dining room combo guests and family will flock to. Large windows, a fireplace, media nook and the nearby kitchen make this the most popular room in the house. Amadora is one of the featured floor plans at Mirabela at Madeira, a new master planned community in Elk Grove. See it here.

The Bay Area’s Most Popular Living Room
The open living room/dining room configuration in Plan 3 reflects the Bay Area’s sophisticated style. High ceilings add drama. The space flows into the efficient kitchen where you can try out those fabulous recipes you’ve been collecting. Plan 3 is one of the new homes in the Bay Area that is attracting rave review. It’s located at 37 Degrees North, a townhome-style community in Sunnyvale that features a modern take on the arts & crafts architectural styling. See the floor plan and take the virtual tour.

Southern California’s Most Popular Living Room
Effortless and elegant, that’s how Southern Californians like to live. And that’s why Residence 1 in the Campanilla Villa Collection has been such an overwhelming success with homebuyers. Coffered ceilings, a stone fireplace and big windows add to the plan’s appeal. It’s the central focus of an open plan that flows into a spacious dining area and island kitchen. You’ll find this plan it at Campanilla in San Juan Capistrano, a classic Southern California coastal community. See the plan and take a virtual tour.

Sarasota’s Most Popular Living Room
If the heart of the home is the family room, the Francesco never skips a beat! This expansive space flows into the chef-inspired island kitchen and dining room. It’s large enough to welcome a small crowd without losing its sense of intimacy. In-demand upgrades include the optional tray ceiling detail and pocket slider doors to the large screened lanai. If Florida is calling you, check out the Francesco, one of our new homes in Sarasota at Country Club East at Lakewood Ranch. See the plan and take the virtual tour.

