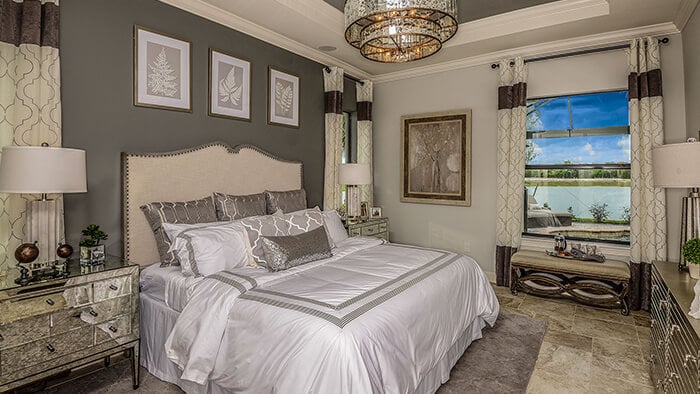Your Owner’s Suite should be your haven, your private retreat from the world. Why settle for so-so when you could have a delightful you-cave for unwinding, recharging and reframing your perspective? This is why Taylor Morrison designs Owner’s Suites that accommodate, rejuvenate and inspire.
The ideal Owner’s Suite can put things right in your own personal world. Imagine your ideal bedroom. The high ceiling is coffered for an opulent feel. Tall windows, maybe a bay window with sitting area, wash the room with uplifting light. Here, you can savor privacy and peace of mind.
Your suite’s bathroom invites you in to pamper yourself with a long, relaxing soak in the garden tub. If you prefer, step into the luxurious oversized shower. And, whenever you desire change of clothes, enter your expansive walk-in closet where there is plenty of room for a sizable wardrobe.
Trevi VII available at Pebble Pointe at The Brooks in Estero, Florida
This gorgeous new home in Fort Myers features a downstairs Owner’s Suite with coffered ceiling in the bedroom; bathroom with two separate sink vanities, a large corner shower and a closeted commode; and spacious walk-in closet.
Plan 3 available at Bristol at Whitney Ranch in Rocklin, California
Tucked away on the second floor, the Owner’s Retreat gives you the option of a double-sized extended shower or a traditional separate shower and unique spa tub. Also included are a light and airy bedroom and huge walk-in closet.
Meridien available at Rocky Creek in Austin, Texas
Elegant and inviting, the Owner’s Suite bedroom in this new home in Austin charms with a bay window sitting area and a coffered ceiling. The bathroom is also beautifully appointed, with separate cultured marble vanities, enticing garden tub and separate shower.












