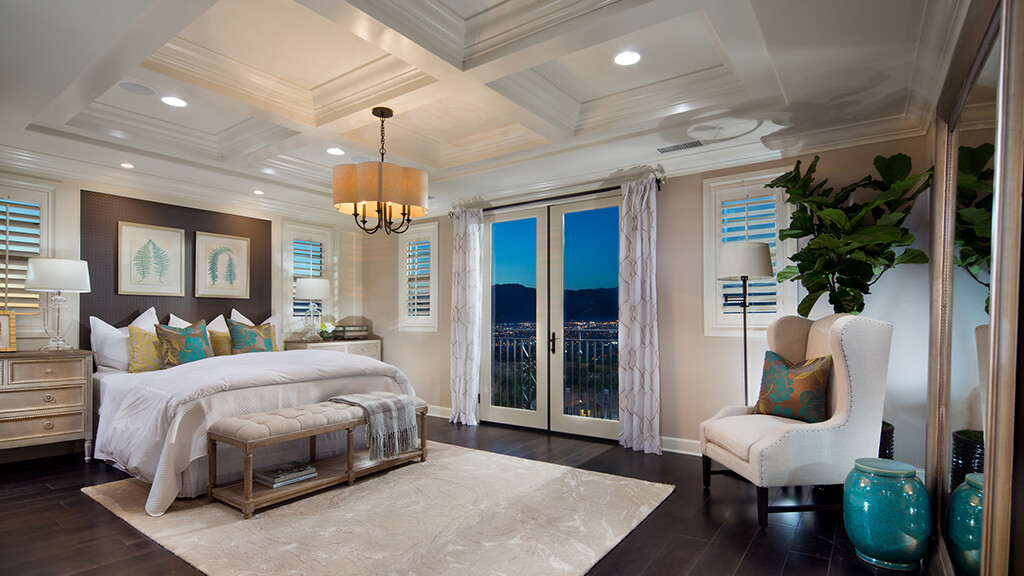
A model this gorgeous sparks the imagination. Our Residence Two model, which has inspired buyers to become owners of all but a few of our Vista Del Mar homes, is now available for purchase. But this opportunity won’t last long so you’ll want to hurry in and claim it as your own.
With 2,046 square feet of space, the 2-story Residence Two model home features 3 bedrooms, 2.5 baths and 2-car garage, and comes loaded with upgrades. Take a Virtual Tour of this new Carlsbad home and you’ll find elegance at every turn. Tile flooring leads throughout the first floor, leading you from the foyer into a spacious area encompassing the dining room, great room and kitchen with an inviting breakfast bar. All appliances are stainless steel and the ample cabinetry offers plenty of storage space. A glass door and large picture window in the great room affords views out onto the loggia and of the Pacific.
Upstairs the luxurious master suite stretches across the entire back of the home and features a huge walk-in closet and an expansive bathroom with granite dual sink counter. Two additional bedrooms share a bathroom, also with a granite counter and two sinks.
Vista Del Mar is just minutes from the ocean in Carlsbad, a mid-sized beach city that offers a small town feel with lots of open space, recreational opportunities, amenities and stunning views. You’ll find nature, art, entertainment, shopping and dining options in abundance. Much of the fun is within walking distance from Vista Del Mar, including Plaza Paseo Real shopping center and Aviara Resort and Golf course.
Visit the Vista Del Mar sales office before this striking Residence Two model home is gone. You’ll find driving directions to your Carlsbad new home here. For more information, contact Internet Home Consultant Shari Fobel, BRE #1860099, at 949-341-1206 orsend an email request.


