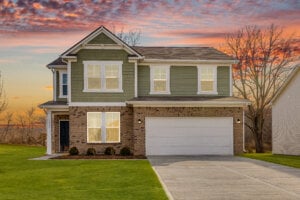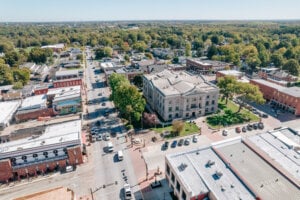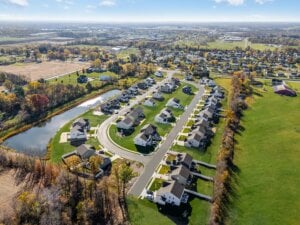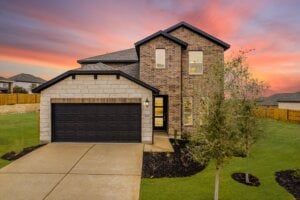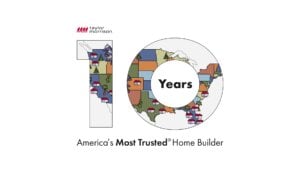One of the most important areas in a home for a Taylor Morrison homeowner is the master bath. People want to feel pampered and relaxed, and luxuriate in the comfort and beauty of a truly beautiful bathroom. After all, it is one element of the master suite, the owner’s retreat from the world.
The owner’s bathroom in the Everest floor plan at Adora Trails garners a lot of oohs and ahs from homebuyers. Handsome and light-filled, this restroom features a garden spa tub separate from the glass-enclosed oversized shower. For the full impact, come by and tour the model.
This master bath from the Apex floor plan in the Pinnacle Collection at Skyestone demands attention. Sensuous detailing, a huge garden tub, and the oversized shower with seating catches your eye when you walk into this five-piece restroom.
Our Saviero community in Irvine offers grand floor plans like Residence Four. This home features a spacious and elegant master suite that includes a bathroom with a freestanding tub, dual master sinks and a large separate vanity.
Like the rest of Plan Seven in Prado at Madeira East, this master bathroom is impressively large. The glass-enclosed shower is separate from the sumptuous garden tub. Beautiful Venetian marble tops the dual vanities and wraps around the tub.
Will it be a luxurious soak in the large garden tub or the experience of a spa-worthy shower? Single-story Plan Two at Torreon in Morgan Hill features a master bath that gives you the unique option of a unique shower option in lieu of the soaking tub.
At Esplanade at Artisan Lakes, guests marvel at the master baths featured in both Bella Casa VII and the Lazio VII, two of six gorgeous model homes. Master baths in these floor plans feature three showerheads with separate soaking tub, dual sinks, and abundant counter and cabinet space. Flexible space options include a poolside bath and deluxe master bath features.











