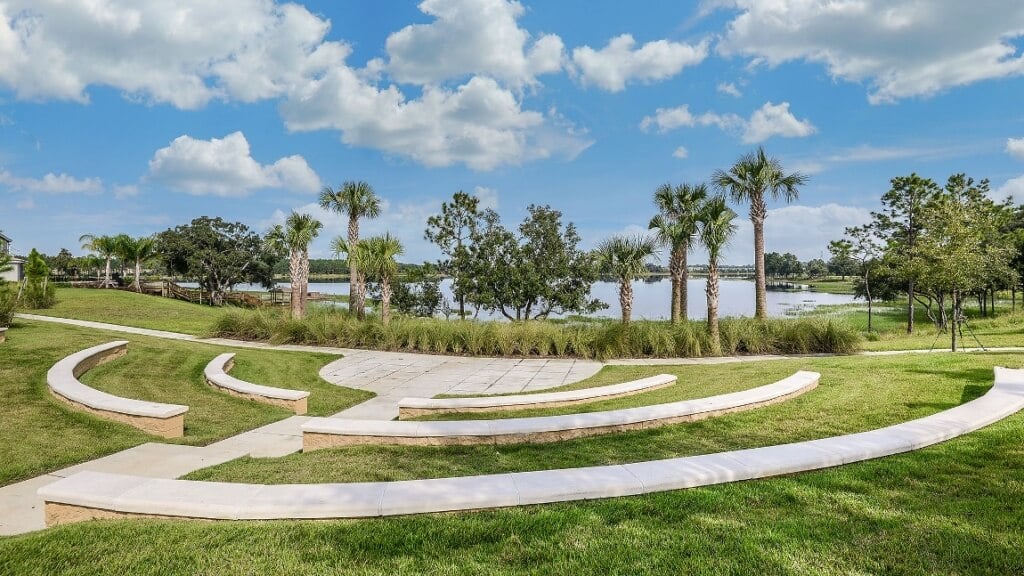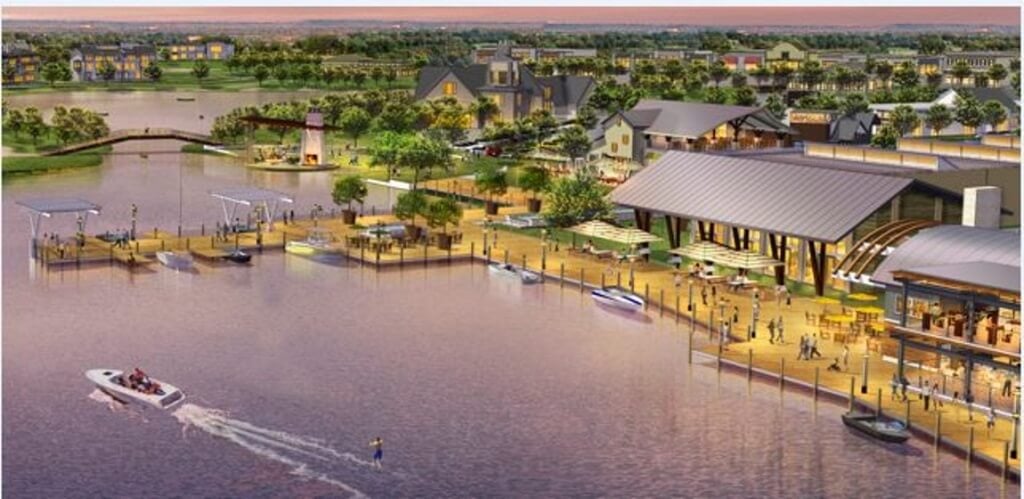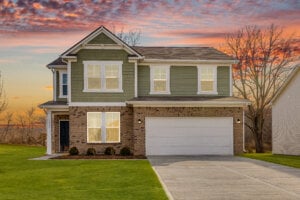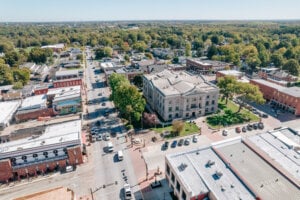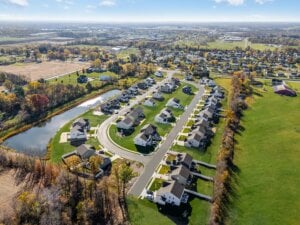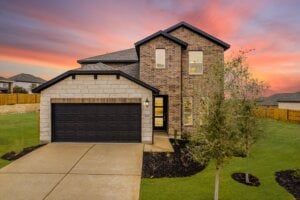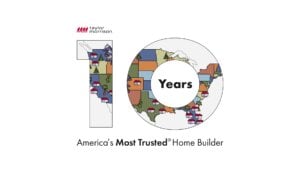Take the weekend to come tour our lakeside communities and fall in love. Lake Hancock in West Orange County’s Winter Garden offers the perfect indoor-outdoor Florida lifestyle on the lake.
Overlook at Hamlin
Select from an array of one- and two-story homes with lakefront and conservation homesites that provide additional beauty to this lifestyle community.
Move-in ready homes range from 2,698 to 5,704 sq. ft. Each includes 4 or 5 bedrooms, up to 5.5 baths, a lanai and a 2-car to 3-car garage.
View Available Homes

The Cove at Hamlin
The two-story urban cottages at The Cove offer an irresistible bungalow-style charm. The move-in ready homes offer 1,938 to 3,064 sq. ft. of living space with 2 or 3 bedrooms, 2.5 baths, a lanai and a 2-car garage.
View Available Homes
Amenities
Situated within the master-planned community of Hamlin, both neighborhoods afford residents resort-style amenities.
- Community Canoes
- Walking & bike trails
- Marina & boardwalk
- Park system
- Waterfront amphitheater & covered pavilion
- Lakefront Town Center
- Pool & children’s pool with splash deck
- Lifestyle Director
- Playground & sports lawns
- Grilling area & fire pit
- Clubhouse with fitness & serving kitchen
Locale
Local interests for Overlook at Hamlin and The Cove at Hamlin are abundant. Besides all that the lake offers, Hamlin enjoys direct access to SR-429 and proximity to theme parks, Orlando International Airport, health care, arts and entertainment, shopping and Winter Garden Village.
Driving Directions to Overlook at Hamlin
Driving Directions to The Cove at Hamlin
Contact Us
For more information about these lakeside communities please contact us at:
Overlook at Hamlin
Call 407-905-4651 | Send Email Message
The Cove at Hamlin
Call 407-905-4675 | Send Email Message



