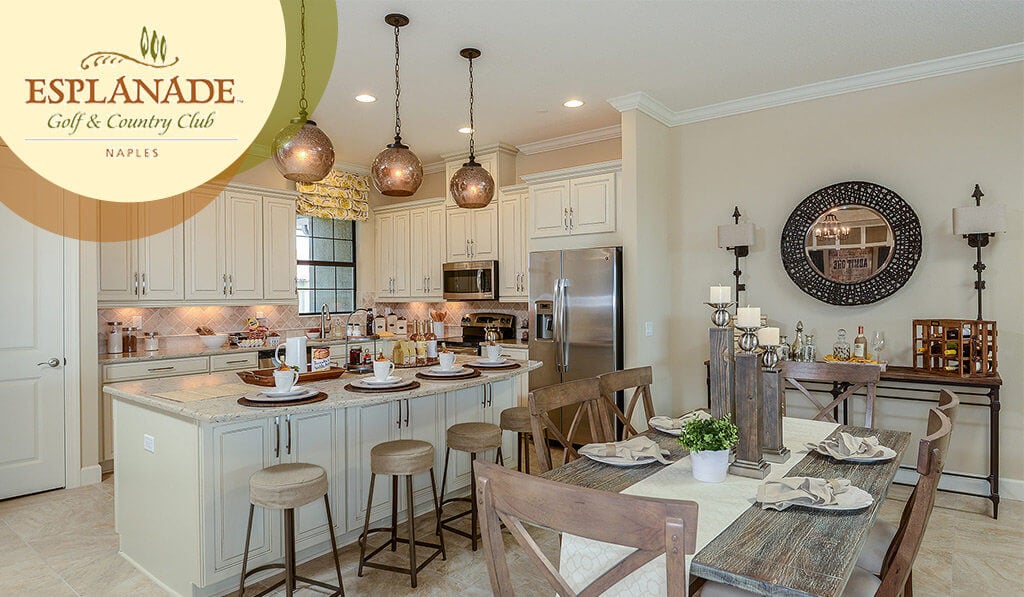Exquisite Vercelli Garden Condos are COMING SOON to Esplanade Golf & Country Club of Naples. Experience a new level of inspired living and enjoy the comfort, style and convenience these open concept floor plans provide.
Our new condos blend modern practicality and spacious living with all the resort-style amenities found at Esplanade Golf & Country Club of Naples. Select your new home from these beautifully designed floor plans.
Avanti VII
Prices Coming Soon | 1,632 sq.ft. | Two Bedrooms | Den | Screened Lanai | Two Bathrooms | View Floor Plan
Caserta VII
Prices Coming Soon | 1,616 sq.ft. | Two Bedrooms | Den | Screened Lanai | Two Bathrooms | View Floor Plan
Both floor plans include airy, open living spaces with beautiful kitchens and luxurious master suites. They feature a patio or lanai off the family room.
Join the VIP List
Everyone likes to be first in line. Grab that coveted position by joining the VIP Interest List for Vercelli Garden Condos at Esplanade Golf & Country Club of Naples. Your VIP status ensures you’re among the first to receive future updates about this lifestyle community.
Contact Us
If you have questions about Vercelli Garden Condos at Esplanade Golf & Country Club of Naples, please give us a call or send an email today.










