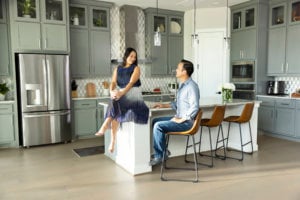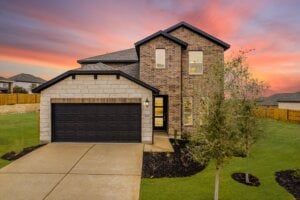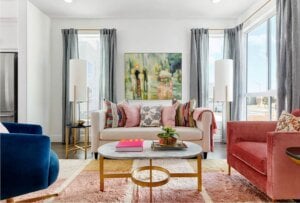Have you thought about flex space? After all, walking into a home with an open floor plan can seem so glamorous. The light pouring in from every window. Clusters of seating giving vantage over the whole first floor.
Sometimes open spaces only present the illusion of flexibility. It’s not easy to spontaneously rearrange when you have surprise guests. If you’re not blessed with oodles of storage, piles of clutter stick out like a sore thumb in an open floor plan.
One of this year’s most exciting trends in interior design and architecture is the addition of a modular, or flex, space.
A flex room is essentially a space that can be used for a number of functions. One week it could be used as an entryway, and the next it could be transformed into an elegant dining hall.
Happy homeowners are converting their guest bedrooms into dens with the use of functional furniture set on casters. Other ideas include modular dining, on-the-fly office space, or an instant home theater.
Innovative companies are building ‘flex furniture’ to complement flex floorplans.
The BrickBox, a storage unit made from marine-grade birch plywood can be used as a room divider, a shelf, or even porous furniture. Each unit has handles and nylon connectors that can lock into the grooves of other units. Accessorize with wheels, legs, or doors.
The Flex, a new modular seating design by Resource Furniture, can be arranged in any variety of configurations and is adaptable to any environment or occasion. Moveable backrests maximize comfort and transform from couch to lounge and even into a freestanding bed.
The FlexBox from Steelcase is a modular office configuration. Modular cabinets for files and storage can provide an instant room divider, workspace, or dresser drawers, depending on your mood.
The freedom to instantly make your rooms into what you need them to be is a dream come true for those of us who love to entertain, host the grandkids on weekends, or just keep things fresh and evolving.









