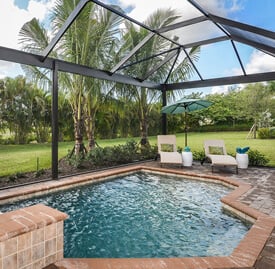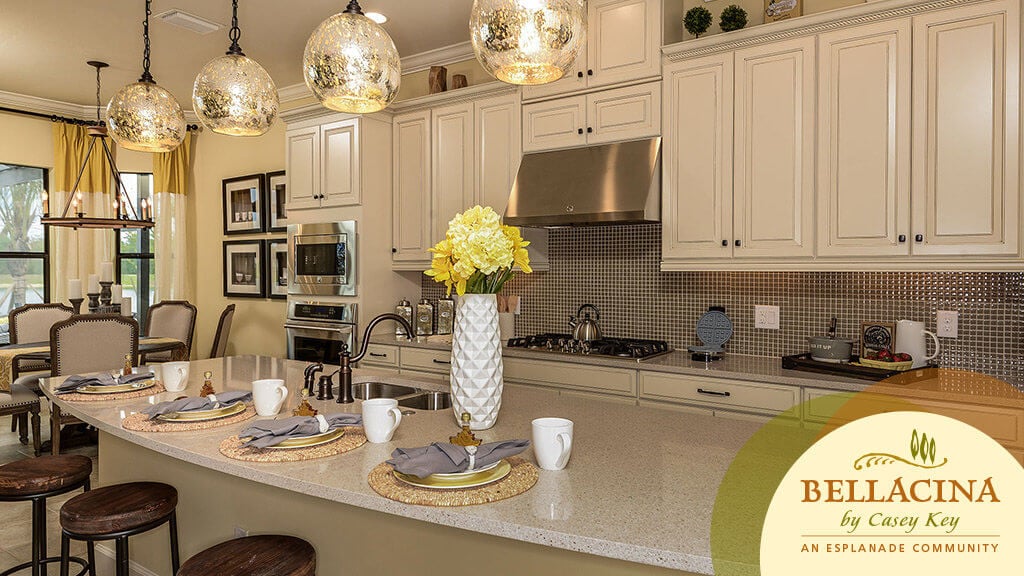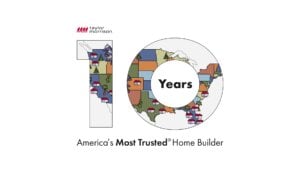Your home in the sunshine state should be your sanctuary, the ideal backdrop to your life. The Trevi floor plan offers such a home, your perfect match for getting the most out of the fabulous Florida lifestyle.
Welcome home to the comfort and style you deserve, with over 2,700 square feet of luxurious living space the 2 story Trevi features 2 to 4 bedrooms, 3.5 bathrooms, a den, 2 or 3 car garage, excellent designer features plus a wealth of personalizing options. The kitchen island opens to the great room. Off the great room is your beautiful covered lanai and at the end of the day you can retreat to your exquisite master suite on the main level. Priced from $420,900, the Trevi is a Taylor Morrison plan favorite. Take a Virtual Tour.
Bellacina by Casey Key
Bellacina by Casey Key, an Esplanade community features a serene lake and natural preserves. The gated community will include resort-style amenities, including a fitness center, lagoon-style pool and spa, sports courts and a dog park. Ideally located close to beaches, golf courses, shopping and dining, as well as top-rated medical facilities.
Plan Your Visit Today
We look forward to giving you a tour especially curated just for you. Call today or send us an email for more information and to schedule a visit.
 Sales Model
Sales Model
Mon-Sat | 10AM to 6PM
Sun | 12PM to 6PM
5512 Sentiero Drive
Nokomis, FL 34275
Tel: 866-495-6006
Email: [email protected]









