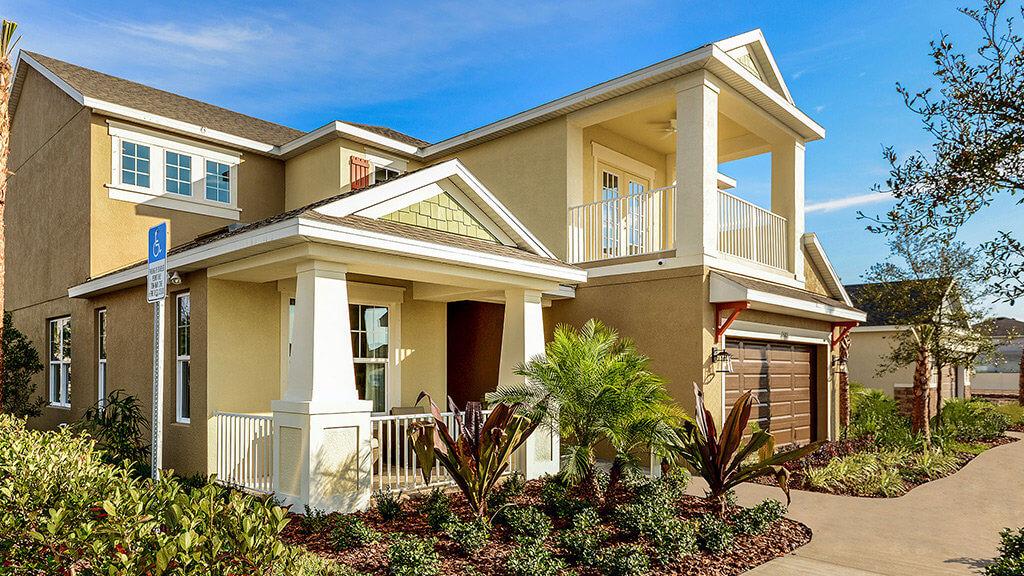Cypress Chase offers the Florida lifestyle you’ve long envisioned. It’s welcoming, serene and close to all the things you enjoy. The schools are first-rate. The recreational opportunities in glorious Tampa Bay abound. Shopping, dining, essential services are just a short drive away. What could make it better? Enticing floor plan choices.
Take a look below and picture yourself living, relaxing and entertaining in one of the four featured floor plans. Then make plans to visit, because we’re only building 69. Make one of them yours.
Pinehurst III
2,055 Sq. Ft. | 3 Bedrooms | 2 Bathrooms | 2 Car Garage | 1 Story Home
View Floor Plan
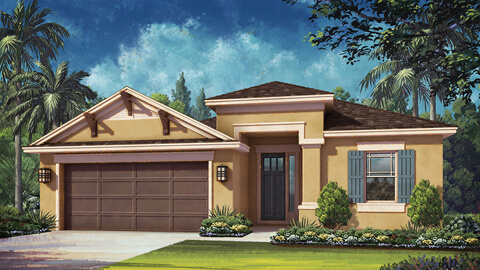
Daphene III
2,600 Sq. Ft. | 4 Bedrooms | 3.5 Bathrooms | 2 Car Garage | 2 Story Home
View Floor Plan
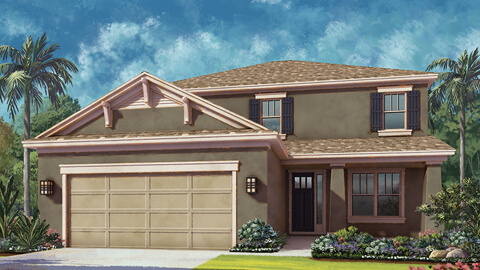
Monroe III
2,875 Sq. Ft. | 4 Bedrooms | 3.5 Bathrooms | 2 Car Garage | 2 Story Home
View Floor Plan
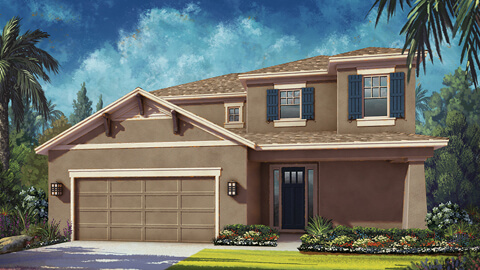
Eden III
3,422 Sq. Ft. | 4-5 Bedrooms | 3.5-4 Bathrooms | 2-3 Car Garage | 2 Story Home
View Floor Plan
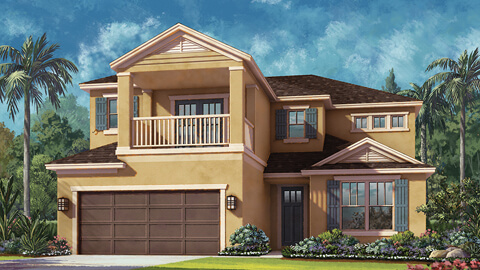
Get the VIP Perks
The best way to stay informed about Cypress Chase is to Join the VIP Interest. That way, you’ll be the first to get the latest news and invitations to special events. We’re here to help answer your questions about Cypress Chase, available floor plans and the benefits of being a VIP member.
Want to Know More?
If you have questions about Cypress Chase, please give us a call at 866.495.6006 or send an email to [email protected] today.

