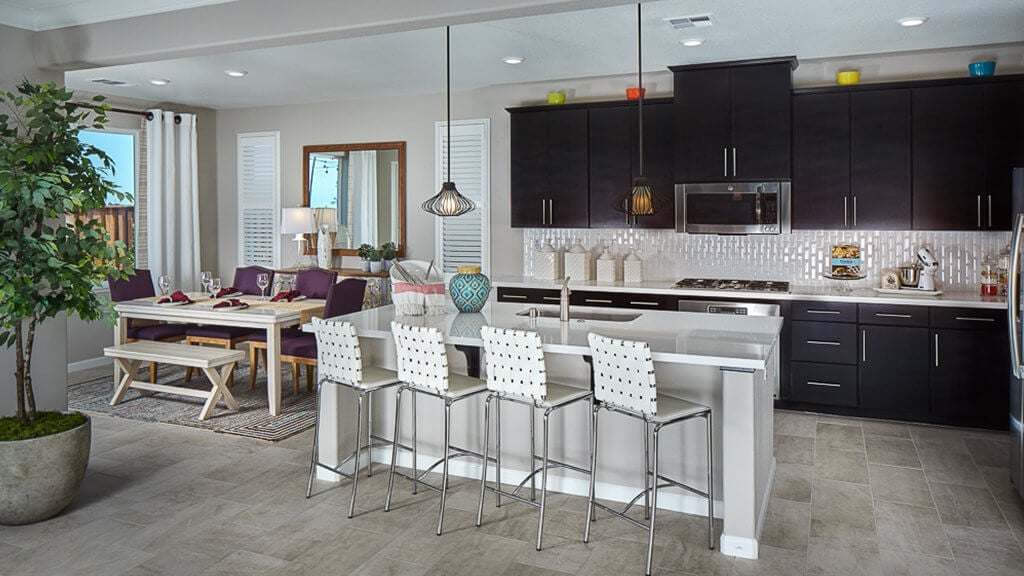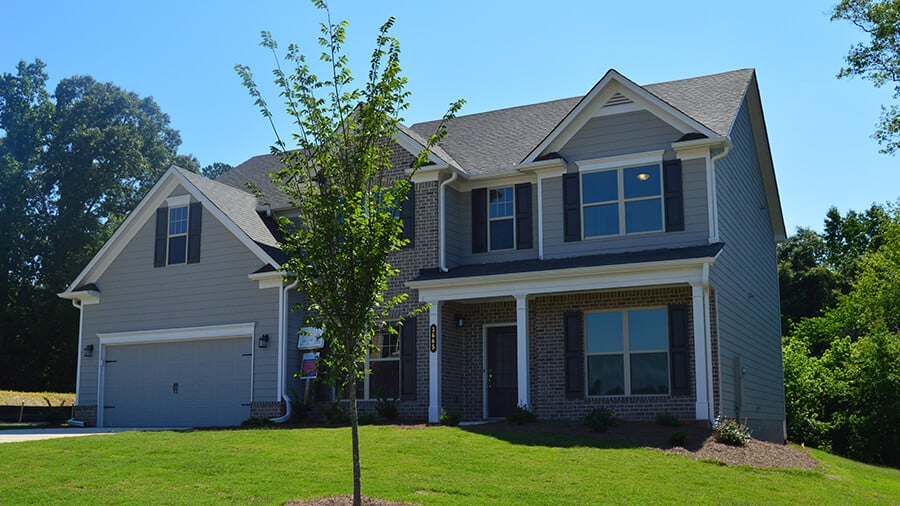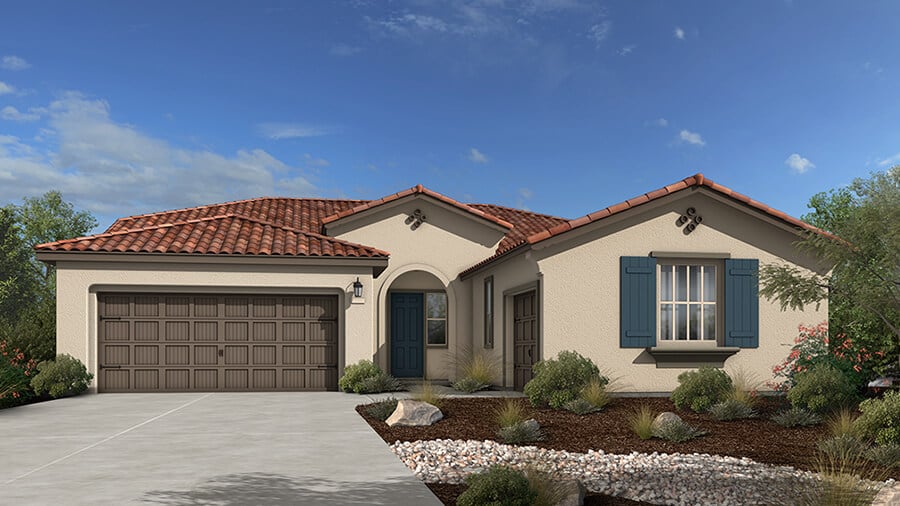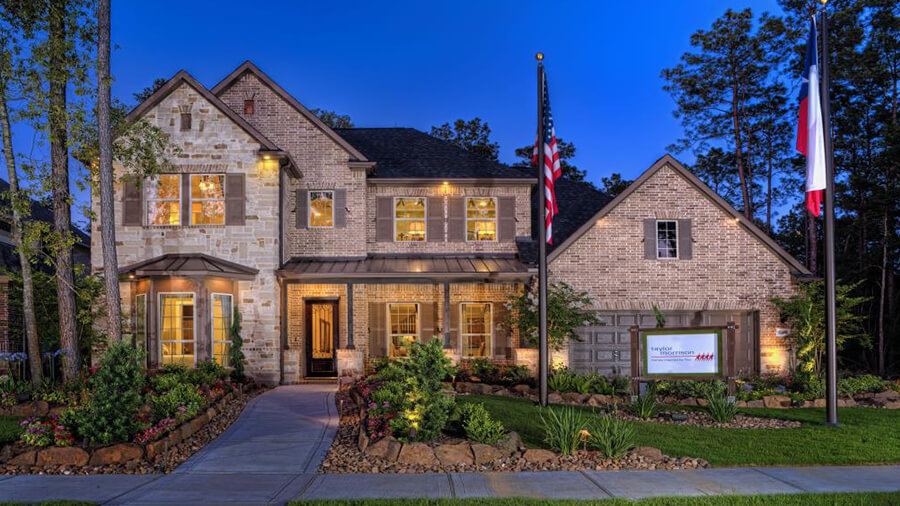Remember when house shopping meant dropping by the supermarket to snag a stack of real estate leaflets or taking a leisurely Sunday drive in search of “For Sale” signs?
What a time drain.
Nowadays, home buyers do the bulk of their research online – and Taylor Morrison has answered the call.
Thrilling new 360° Panoramas make it possible to explore every nook and cranny of fabulous move-in ready homes with the click of a button. Virtual home tours right from your living room, office chair or favorite coffee shop – what will they think of next?
Click these stunning homes to give this incredible new technology a whirl.
New Atlanta Homes Feature Deluxe Gourmet Kitchens
Ever dreamt of lounging around in your vast owner’s suite? Enter Chatsworth floor plan at Grandview Manor.
- 3,240 Sq. Ft.
- 5 bedrooms
- 2.5 bathrooms
- Gorgeous 2-story entry “wow factor” foyer.
Sacramento Real Estate
Upscale shopping, excellent schools, exemplary location. Parker at Fiddyment Ranch is a dream come true. Discover Plan 5.
- 2,476 Sq. Ft.
- 3 Bedrooms
- 3 Bathrooms
- Energy efficient and pre-wired for solar!
Houston Elegance
The Francesca embodies Olde World charm blended with American lifestyle. Bask in a sea of luxury at vacation-inspired The Groves 70s.
- 4,163 Sq. Ft.
- 6 Bedrooms
- 4.5 Bathrooms
- Two story home, game room, covered patio and more.












