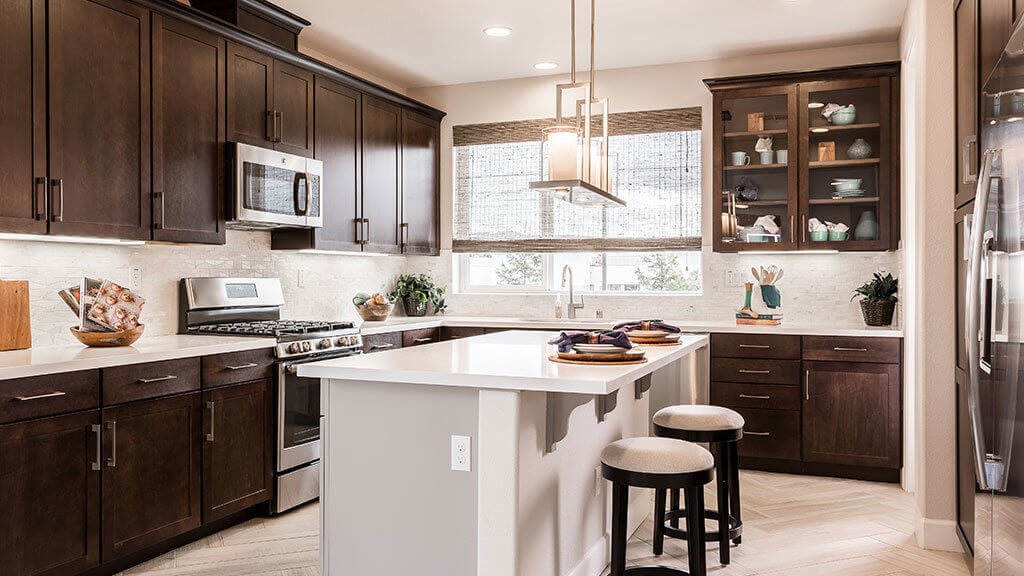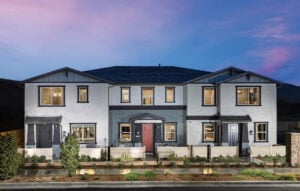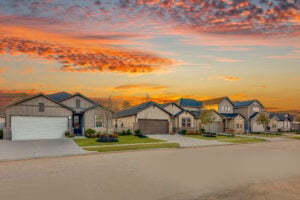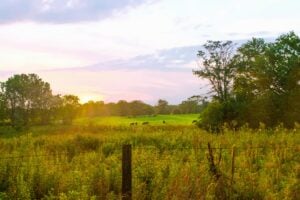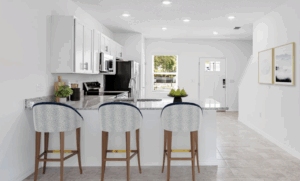Taylor Morrison has brought some of our most popular floor plans to the Bay Area. Each of the homes offers beautiful elegance, thoughtful design and personalizing options to accommodate each homebuyer’s tastes and lifestyle. Here are our Top 5 floor plans in Bay Area.
View all Bay Area New Home Communities >>
Wilder’s Residence 9 Homes – from the $2.1M
3,824+ SF | 4 BR | 4 Full & 2 Half BA | 2 Stories
This 4-bedroom home provides comfort and style in a 2-story single-family home floor plan. Some of the features that catch people’s eye are an expansive front courtyard, elegant dual staircase, and a ground floor bedroom suite with spacious loft. The private downstairs master suite features stunning limestone counters, two over-sized walk-in closets and a covered patio. The gourmet kitchen includes Thermador appliances, granite counters and a tiered center island.
The Residence 9 floor plan is featured in the following community:
Alhambra Estates’ Plan 3 Homes – from the $1.4M
4,757 SF | 5 BR | 4.5 BA | 2 Stories
Plan 3, a 2-story single-family home, encompasses approximately 4,757 sq. ft. with 5 bedrooms, 4.5 baths and a bonus room. The gorgeous curved staircase makes an elegant impression. Other favorites include the welcoming front porch, gourmet kitchen with butler’s pantry and breakfast nook, and large multi-use bonus room with deck.
The Plan 3 floor plan is available at the following community:
Muir Pointe’s The Tides/Plan 5 – from the upper $600s
2,557 SF | 3 BR | 2.5 BA | 3 Stories
The traditional front porch charm of this home invites you in, where you’ll find approximately 2,557 sq. ft. of comfortable living space. The 3-story home features a beautiful open-concept layout on the main level. The idyllic master suite includes wrap-around windows, dual vanities and soaking tub. The home also features a private 3rd-floor multi-purpose bonus room.
Discover the Tides / Plan 5 floor plan at the following community:
Station 121’s Plan 7 Homes – from the low $800s
2,173 SF | 3 BR | 2 Full & 2 Half BA | 3 Stories
A 3-story townhome condominium, Plan 7 has approximately 2,173 sq. ft. of living space with 3 bedrooms, 2 full baths, 2 half-baths and a den. The plan features modern architectural design with large transom windows for plenty of natural light. The den on the ground floor can optionally be used as a bedroom suite. The main open-concept level includes an attractive furniture alcove and convenient covered deck.
The Plan 7 floor plan is located in the following community:
Indigo’s Plan 2 Homes – from the mid $660s
1,452 SF | 3 BR | 3.5 BA | 3 Stories
This spacious 3-story townhome condominium plan features 3 bedrooms, 3.5 baths and a 2-car garage. The 1st floor offers a 4th bedroom suite complete with kitchenette and private entrance. An open main level is the ideal backdrop for family gathering and entertaining. The 2nd and 3rd floors include a private deck for indoor/outdoor living. The home has approximately 1,452 sq. ft.
Explore the Plan 2 floor plan at the following community:
Contact Us About These Bay Area Homes
For more information about these and other Bay Area new homes by Taylor Morrison, call our friendly Internet Home Consultants at 855.571.8014 or send an email request to [email protected].
Additional Helpful Resources

