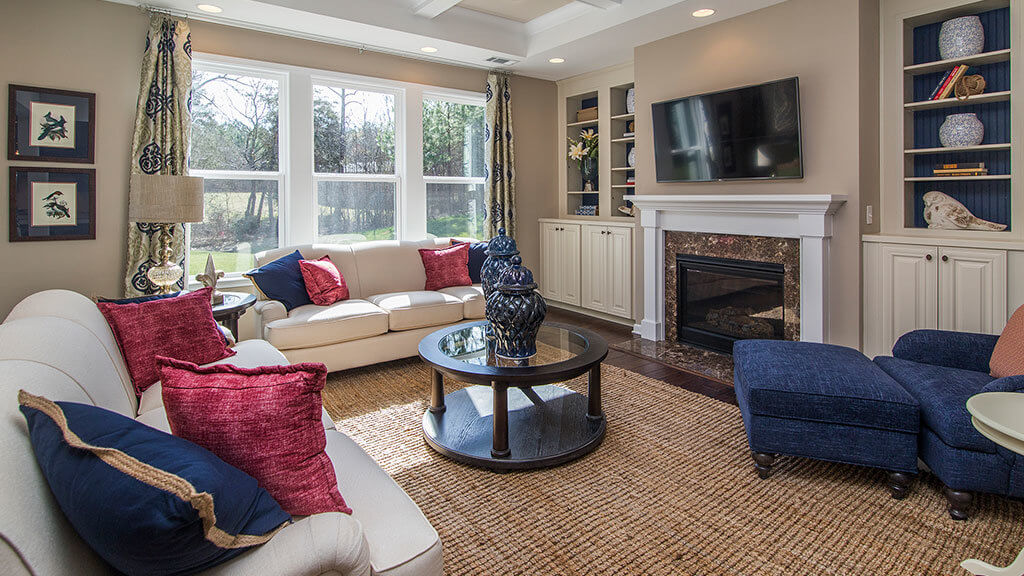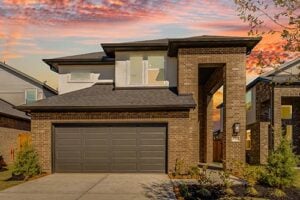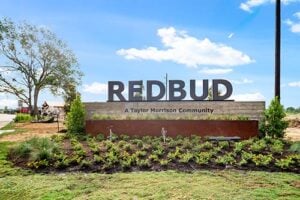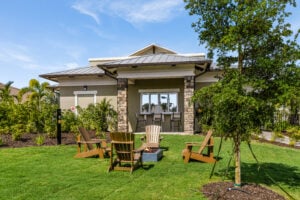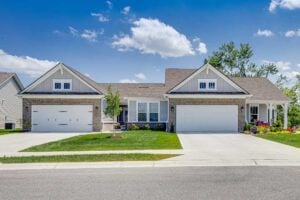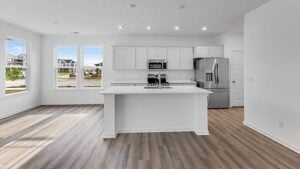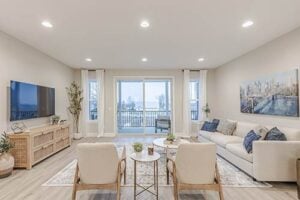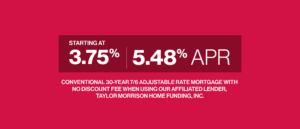The city of Charlotte boasts some of Taylor Morrison’s most popular floor plans. Each of the homes offers beautiful elegance, thoughtful design and personalizing options to accommodate each homebuyer’s tastes and lifestyle. Here are our Top 5 floor plans in Charlotte.
View All Charlotte New Home Communities >>
http://www.taylormorrison.com/otcassets/e/17/01/43/images/southport.jpg
Southport Homes – from the mid $400s
4,168+ SF | 4 BR | 3.5 – 4.5 BA | 2 Stories
This stately home is an attention-getter, with an impressive ground floor master suite with huge walk-in shower, an optional first floor guest suite, and the option of adding 2 bonus rooms.
The Southport floor plan is featured in the following communities:
- Blume Homes in Harrisburg, NC
- Chapel Cove the Reserve Homes in Charlotte, NC
- The Falls at Weddington Homes in Weddington
- The Retreat at Rayfield Homes in Indian Land, SC
- Waterside at the Catawba Homes in Fort Mill, SC
- Lake Forest Preserve Homes in Weddington, NC
Pikewood Homes – from the upper $200s
2,175+ SF | 2 BR | 2.5 BA | 1 Story
Styled with traditional charm, the Pikewood ranch plan features a tandem garage for extra storage, the option for a second floor bedroom or loft, puppy shower option in the laundry room, and an open gourmet kitchen with expansive island.
The Pikewood floor plan is available at the following communities:
- Pinnacle at Wellington Chase Homes in Concord, NC
- Cobblestone Manor Homes in Huntersville, NC
- Chapel Cove Woodlands Homes in Charlotte, NC
Rochester Homes – from the mid $400s
4,122+ SF | 5 BR | 3.5 – 4.5 BA | 2 Stories
Stunning and spacious Rochester makes an impression. Popular options include an in-law suite, outdoor fireplace on the screened porch, a second floor bonus room, and third floor with a game room or additional bedroom.
The Rochester floor plan is located in the following communities:
- Blume Homes in Harrisburg, NC
- Chapel Cove the Reserve Homes in Charlotte, NC
- The Falls at Weddington Homes in Weddington, NC
- The Retreat at Rayfield Homes in Indian Land, SC
- Waterside at the Catawba Homes in Fort Mill, SC
Essex Homes – from the low $300s
3,235+ SF | 4 BR | 3.5 BA | 2 Stories
An irresistible 4-bedroom with traditional front-porch design, the Essex features a guest suite and bonus room (which can instead be a 5th bedroom) and other options include a covered porch and additional en-suite bathroom.
Discover the Essex floor plan at the following communities:
- Trillium Homes in Mooresville, NC
- Cobblestone Manor Homes in Huntersville, NC
- Chapel Cove Woodlands Homes in Charlotte, NC
Kendyll Homes – from the mid $300s
3,213+ SF | 4 BR | 3.5 BA | 2 Stories
This stunning two-story features a downstairs master suite, study, spacious loft upstairs and an array of options that include a puppy shower in the laundry room, covered screened porch, 3-car garage, fifth bedroom, and bonus room.
Explore the Kendyll floor plan at the following communities:
- Trillium Homes in Mooresville, NC
- Cobblestone Manor Homes in Huntersville, NC
- Chapel Cove Woodlands Homes in Charlotte, NC
Contact Us About These Charlotte Homes
For more information about these and other Charlotte new homes by Taylor Morrison, call our friendly Internet Home Consultants at 704.479.6655 or send an email request to [email protected].
Additional Helpful Resources
- Guide to Charlotte-Area New Home Communities
- Get Out & Explore: Charlotte, North Carolina Day Trip Guide
- Home Buying ABC’s
- Home Buying 101

