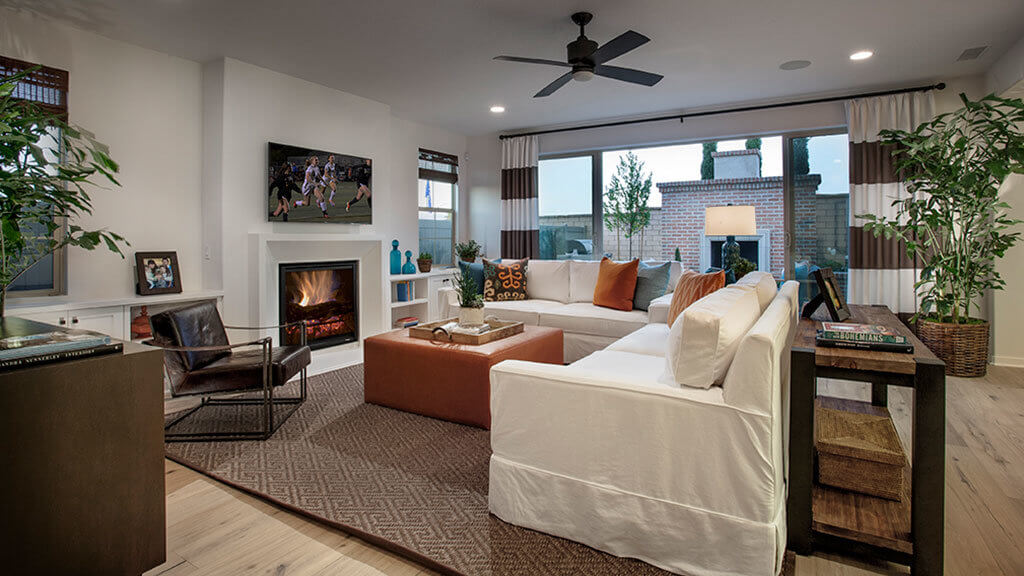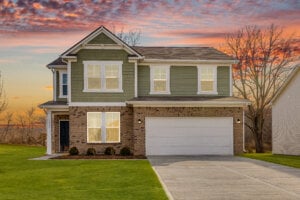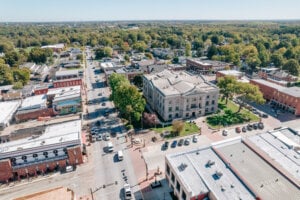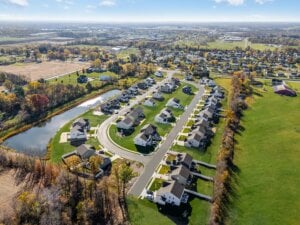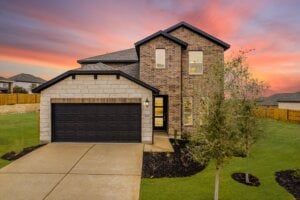Taylor Morrison has brought some of our most popular floor plans to So Cal. Each of the homes offers beautiful elegance, thoughtful design and personalizing options to accommodate each homebuyer’s tastes and lifestyle. Here are our Top 5 floor plans in So Cal.
View All So Cal New Home Communities >>
Lighthouse’s Plan One Homes – from the upper $800s
1,858 SF | 4 BR | 3 BA | 3 Stories
This 3-story detached home is loved for its chic attributes, including an open concept kitchen and great room. It features one bedroom on the main level that could be used as an office or hobby room. The remaining bedrooms are on the top level. The home also comes with rooftop deck and a 2-car garage plus 2 covered carport spaces for your guests.
The Plan One floor plan is featured in the following community:
Cottages at St. Cloud’s Residence One Homes – from the mid $400s
1,470 SF | 2 BR | 2 BA | 2 Stories
As a carriage home with the 2-car garage and front entry on the ground level, the home’s living areas are conveniently located on a single upstairs level. The large deck off the great room and kitchen area is a favorite for its unique location. Although a 2-bedroom plan, the floor plan offers the option of developing the second bedroom as a den.
The Residence One floor plan is available at the following community:
Sol y Mar’s Plan B Homes – from the low $1Ms
2,332 SF | 2 BR | 2.5 BA | 2 Stories
Plan B is the perfect complement to life in idyllic Sol y Mar, a new 55+ community in Rancho Palos Verdes. Plan B has everything you need for the perfect day. Residents enjoy single story living, with the main floor reached from the garage below by private elevator. The open-concept center of the home is an island kitchen with pantry looking out to the great room with a deck on one side and patio on the other.
Discover the Plan B floor plan at the following community:
Elms’ Residence Three Homes – from the mid $900s
3,178 SF | 5 BR | 4 BA | 2 Stories
This spacious 2-story plan features 5 bedrooms, 4 baths and a 2-car garage. On the main floor the designer kitchen, which includes a large island and huge walk-in pantry, opens to the dining room and inviting great room with fireplace. Possibly the most popular feature is the home expansive master suite with oversized walk-in closet.
The Residence Three floor plan is located in the following community:
Sea Summit Aqua’s Residence Four Homes – from the low $1Ms
2,649 SF | 4 BR | 4.5 BA | 2 Stories
A huge great room with optional fireplace and designer kitchen combine to make a wonderful space for relaxing or entertaining. The kitchen offers a large island, an abundance of cabinets and a walk-in pantry. Tucked away on this same level is a bedroom suite, ideal for guests. The remaining bedrooms, including the inviting master suite, are on the second floor, where you’ll also find the handy laundry room. Each bedroom features a private bath.
Explore the Residence Four floor plan at the following community:
Contact Us About These So Cal Homes
For more information about these and other So Cal new homes by Taylor Morrison, call our friendly Internet Home Consultants at 949.341.1206 or send an email request to [email protected].

