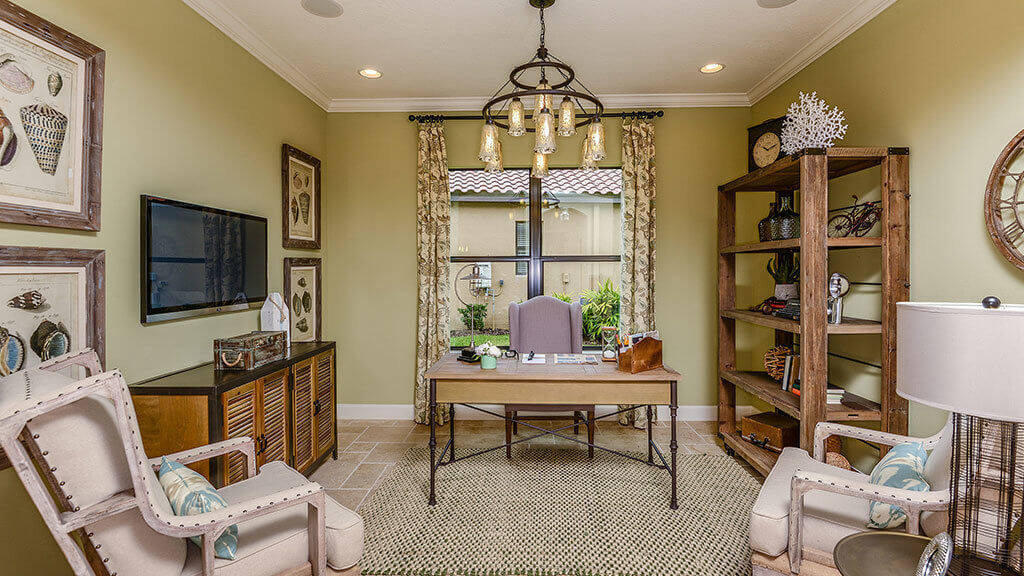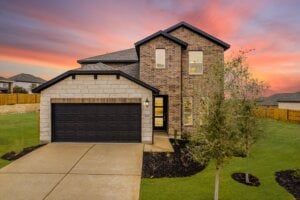Taylor Morrison has brought some of our most popular floor plans to Southwest Florida. Each of the homes offers elegance, thoughtful design and personalized options to accommodate each homebuyer’s tastes and lifestyle. Here are our Top 5 floor plans in Southwest Florida.
>> View All Ft Myers / Naples Area New Home Communities
>> View All Sarasota Area New Home Communities
Lazio Homes
2,275 SF | 3 BR | 3 BA | 1 Story
The Lazio is one of Taylor Morrison’s most popular floor plans. This 2,275 sq. ft. single family home includes 3 bedrooms, 3 full baths, a den and two-car garage. The foyer leads into a dining room and spacious great room. The designer kitchen, with a counter top bar-style island, has sliding door opening to a spacious lanai. The Master Suite includes dual sinks, large shower, water closet and large walk-in closet. Plenty of flexible space options and upgrades available.
The Lazio floor plan is available at the following communities:
- Bayside Homes in Osprey
- Bellacina By Casey Key Homes in Nokomis
- Cobblestone on Palmer Ranch Homes in Sarasota
- Esplanade at Artisan Lakes Homes in Palmetto
- Esplanade Golf & Country Club at Lakewood Ranch Homes in Lakewood Ranch
- Esplanade Golf & Country Club of Naples Homes in Naples
- Esplanade on Palmer Ranch Homes Coming Soon to Sarasota
- Esplanade at Hacienda Lakes Homes in Naples
- Estero Pointe Homes Coming Soon to Estero
- Fiddler’s Creek Homes in Naples
- Oyster Harbor at Fiddler’s Creek Homes in Naples
- Pebble Pointe Homes in Estero
Avanti Homes
1,632 SF | 2 BR | 2 BA | 1 Story
The Vercelli Garden Condo’s Avanti plan is a two bedroom condo perfect for snow-birds or part-time Florida residents. These condos are located in two of Southwest Florida’s most beautiful Esplanade communities featuring lavish resort-style amenities.
The Avanti floor plan is featured in the following communities:
- Esplanade Golf and Country Club of Naples Homes in Naples
- Esplanade Golf Club at Lakewood Ranch Homes in Lakewood Ranch
Arezzo Homes
1,926 SF | 3 BR | 2 BA | 1 Story
The Arezzo is a 1,926 sq. ft. single-family detached villa home with three bedrooms, 2 baths, a den and two-car garage. The Master Suite includes dual sinks, water closet and two-sided walk-in closet. A designer kitchen overlooks the great room with sliding door access to a covered lanai. Flexible space options and upgrades are available.
The Arezzo floor plan is located in the following communities:
- Bellacina By Casey Key Homes in Nokomis
- Cobblestone on Palmer Ranch Homes in Sarasota
- Esplanade at Artisan Lakes Homes in Palmetto
- Esplanade Golf & Country Club at Lakewood Ranch Homes in Lakewood Ranch
- Esplanade on Palmer Ranch Homes Coming Soon to Sarasota
- Esplanade at Hacienda Lakes Homes in Naples
- Oyster Harbor at Fiddler’s Creek Homes in Naples
Avondale Homes
4,714 SF | 5 – 6 BR | 4.5 BA | 2 Story
An elegant home with many flexible use options, this home offers formal and casual living spaces, including a large kitchen and adjacent family room, a covered lanai, a formal dining room, and a living room that may function as a private den. A first-floor play area with en suite bath can serve as a sixth bedroom if desired. On the second story are four bedrooms, three baths, and an oversized game room that is open to the space below. A three-car garage, large laundry room, and multiple walk-in closets offer plenty of storage options throughout.
Discover the Avondale floor plan at the following community:
Francesco Homes
2,862 SF | 3 BR | 3.5 BA | 1 Story
A single-story plan with 3 bedrooms, 3 baths rooms, powder room, den, and a wealth of options. Lavish features include a chef-inspired kitchen with prep-and-dine central island, walk-in pantry, and expansive counter space which opens to an inviting family room and formal dining space. The owner’s suite offers a spa-style master bathroom and the option of a bay window.
Explore the Francesco floor plan at the following communities:
- Legacy Estates at Esplanade on Palmer Ranch Homes in Sarasota
- Esplanade Golf & Country Club at Lakewood Ranch Home in Lakewood Ranch
- Esplanade Golf & Country Club of Naples Home in Naples
- Oyster Harbor at Fiddler’s Creek Home in Naples
Contact Us About These Southwest Florida Homes
For more information about these and other Southwest Florida new homes by Taylor Morrison, call our Internet Home Consultants at 866.495-6006 or send an email request to [email protected].














