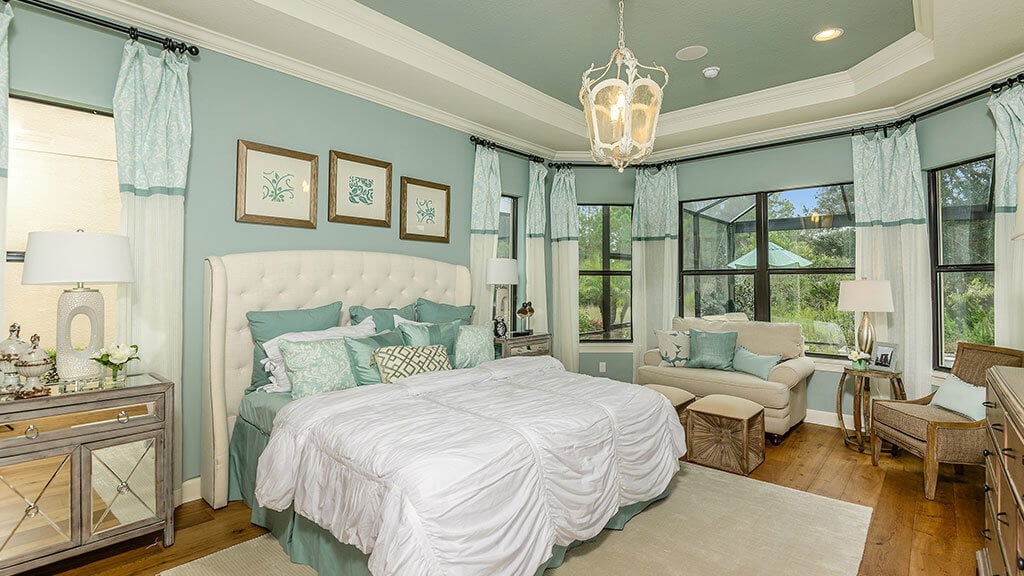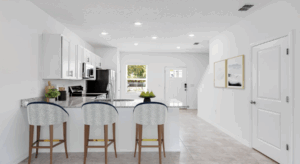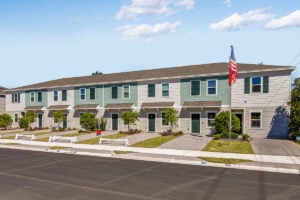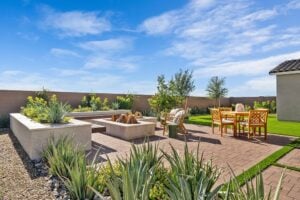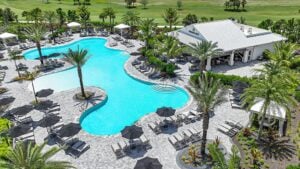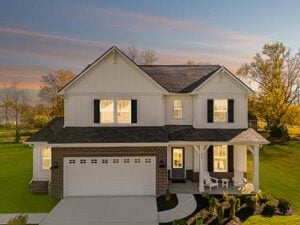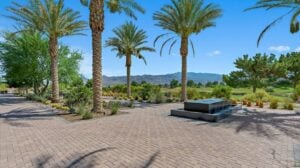Taylor Morrison has brought some of our most popular floor plans to Tampa. Each of the homes offers elegance, thoughtful design and personalized options to accommodate each homebuyer’s tastes and lifestyle. Here are our Top 5 floor plans in Tampa.
View All Tampa New Home Communities >>
Lazio Homes
2,275 SF | 3 BR | 3 BA | 1 Story
The Lazio is one of Taylor Morrison’s most popular floor plans. This 2,275 sq. ft. single family home includes 3 bedrooms, 3 full baths, a den and two-car garage. The foyer leads into a dining room and spacious great room. The designer kitchen, with a counter top bar-style island, has sliding door opening to a spacious lanai. The Master Suite includes dual sinks, large shower, water closet and large walk-in closet. Plenty of flexible space options and upgrades available.
The Lazio floor plan is featured in the following communities:
Hemingway Homes
4,181 SF | 6 BR | 3.5 – 4.5 BA | 2 Story
The Hemingway III is a 4,181 sq. ft two-story home with six bedrooms, three and one half baths, a media room, game room and 3-car garage. Entry through the foyer leads to the open family room, large kitchen with breakfast nook and covered lanai. Private master suite located on the first floor.
The Hemingway floor plan is available at the following communities:
Arezzo Homes
1,926 SF | 3 BR | 2 BA | 1 Story
The Arezzo is a 1,926 sq. ft. single-family detached villa home with three bedrooms, 2 baths, a den and two-car garage. The Master Suite includes dual sinks, water closet and two-sided walk-in closet. A designer kitchen overlooks the great room with sliding door access to a covered lanai. Flexible space options and upgrades are available.
The Arezzo floor plan is located in the following communities:
Avondale Homes
4,714 SF | 5 – 6 BR | 4.5 BA | 2 Story
An elegant home with many flexible use options, this home offers formal and casual living spaces, including a large kitchen and adjacent family room, a covered lanai, a formal dining room, and a living room that may function as a private den. A first-floor play area with en suite bath can serve as a sixth bedroom if desired. On the second story are four bedrooms, three baths, and an oversized game room that is open to the space below. A three-car garage, large laundry room, and multiple walk-in closets offer plenty of storage options throughout.
Discover the Avondale floor plan at the following community:
Eden Homes
3,422 SF | 4 – 5 BR | 3.5 – 4 BA | 2 Story
The Eden III is a 3,422 sq. ft. single-family home with 4 bedrooms, 3.5 baths, formal dining room, family room and 2-car garage. The designer kitchen includes a breakfast nook adjacent to a covered lanai. Options for this home include a 3-car tandem garage expansion, optional 5th bedroom and optional outdoor kitchen.
Explore the Eden floor plan at the following communities:
- Arbor Woods Homes in Wesley Chapel
- Connerton Homes in Land O’ Lakes
- Cypress Chase Homes in Tampa
- The Enclave at Channing Park Homes in Lithia
- The Palms at Citrus Park Homes in Tampa
- Oak Creek Homes in Riverview
Contact Us About These Tampa Homes
For more information about these and other Tampa new homes by Taylor Morrison, call our Internet Home Consultants at 866.495.6006 or send an email request to [email protected].

