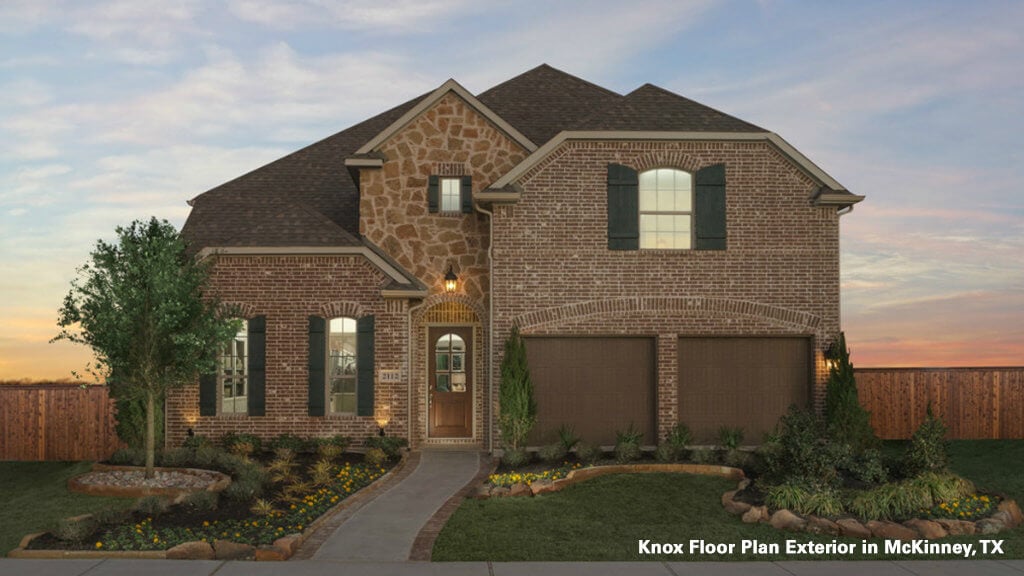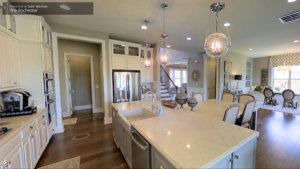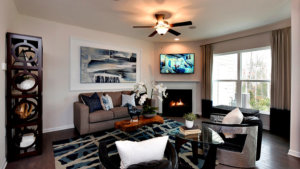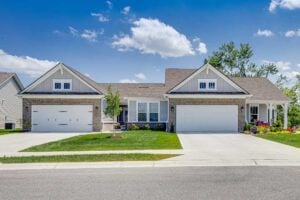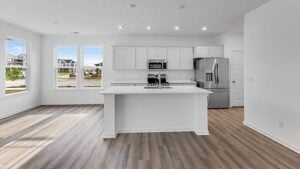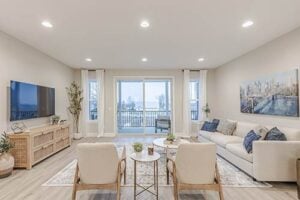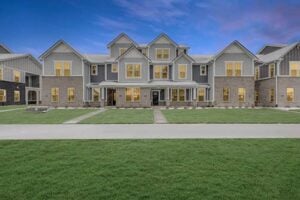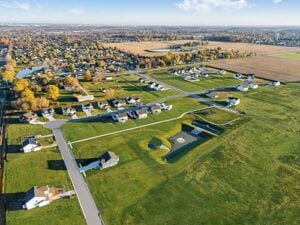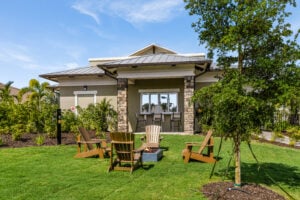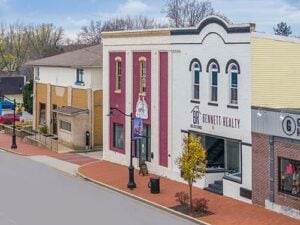Take a quick escape enjoying some new home photos. One of the best things about finding a new home is the daydreaming. Maybe you are drawn to the luxurious the master suite in one home and the gourmet kitchen layout in another. As you look, you start bringing your dream home into better focus. Then, one day, you come across the home that’s the perfect fit and it’s love at first sight.
Taylor Morrison Portfolio of New Home Photos
Here is a sampling of available homes in our communities across the country.
NORTH CAROLINA
Charlotte
Rochester is a stately two-story with 5-6 bedrooms, 4.5-5.5 baths, 3-car garage and size ranging from 4,500 to 4,895 sq. ft. Take a virtual tour and explore the floor plan.
Raleigh
Stylish and contemporary, the Bennington townhome in Townes at WoodCreek in Apex offers a comfortable, low maintenance lifestyle. The 2-story, 3-bedroom and 2.5-bath features an open-concept design and hardwood floor on the main level. View more photos.
SOUTH CAROLINA
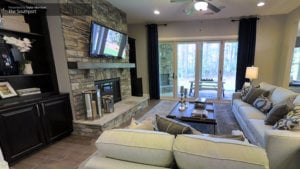 Charlotte
Charlotte
This new home in Charlotte includes a guest suite, walk-in pantry hardwood floors on the main floor and staircase, and bonus room. Southport offers 5 bedrooms, 4.5 baths and a 3-car garage. Preview the home and take a virtual tour.
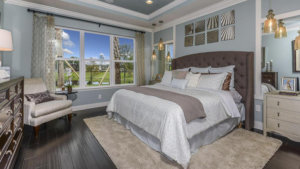 FLORIDA
FLORIDA
Tampa
Windover has a welcoming craftsman style on the exterior and pure elegance inside. This 1-story 4-bedroom home comes with flexible living space, with a media room or optional fifth bedroom. Learn more.
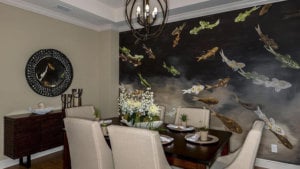 Orlando
Orlando
The one-story Jackson model is elegant and ideal for all. The split layout has the master suite tucked in the back on one side and the remaining 3 bedrooms at the front of the house. See the Jackson floor plan.
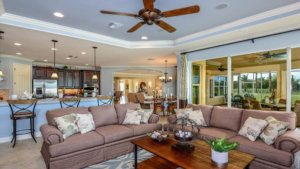 Sarasota
Sarasota
If you have a home in Sarasota, you have to be set up for outdoor living. The Trevi fits the bill with an open kitchen and family room just off the lanai, perfect for entertaining. Explore the floor plan and photos of this home.
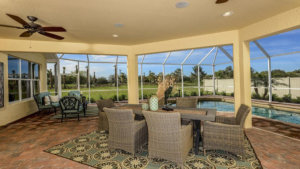 Fort Myers and Naples
Fort Myers and Naples
Coral, a sunny single-story home in Cape Coral, features a spacious and private master suite with views onto the lanai. Besides a total of 3 bedrooms, the open concept home includes a den, dining room, living room and family room. See the home.
GEORGIA
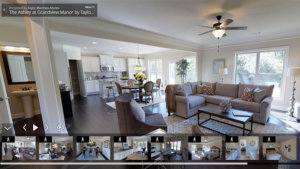 Atlanta
Atlanta
Four-bedroom, 2.5- bath Ashley has a traditional charm that’s hard to resist. The 2-story home’s master suite is on the main floor with the remaining bedrooms upstairs. Enjoy a virtual tour and learn more.
ILLINOIS
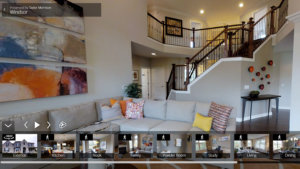 Chicago
Chicago
A unique stairway graces the center of the Windsor. The two-story home is spacious and grand with a comfy master suite sitting room, study, living room and dining room. Windsor Floor Plan | Virtual Tour
TEXAS
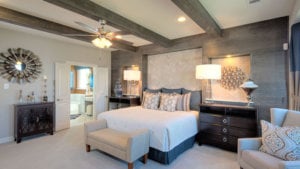 Houston
Houston
The master suite is tucked on the ground floor in Bevington, while the remaining three bedrooms share the top level with a game room and media room for fun and relaxation. See more photos.
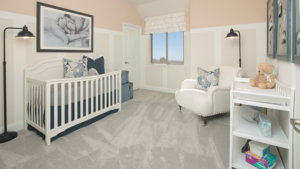 Dallas
Dallas
Big, beautiful and finely-appointed, the Knox features 4 bedrooms, 2.5 baths and a 2-car garage. The home also includes a game room, optional media room, dining room or study and an outdoor living area. Preview the model home and take a tour.
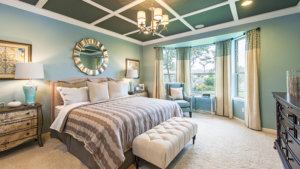 Austin
Austin
Pinehurst is a favorite for those looking for a smaller single-story home that feels bigger than it is. The 2,074 sq. ft. home holds 3 bedrooms, 2 baths and a 2-car garage. See the floor plan for this Austin new home.
COLORADO
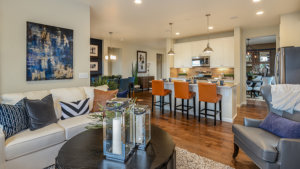 Denver
Denver
Three-bedroom Palomino features 2 bedrooms and has the option of a third and fourth bedroom. The charming ranch style home also has the option of turning the 2-car garage into a 3-car tandem. See the home.
ARIZONA
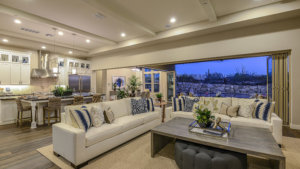 Phoenix
Phoenix
Perfect for the desert lifestyle in Phoenix, Tesoro includes 3,718 sq. ft. of comfortable livable space. The 3-bedroom one-story features an elegant retreat in the owner’s suite, an outdoor dining area and a portico. Learn more.
CALIFORNIA
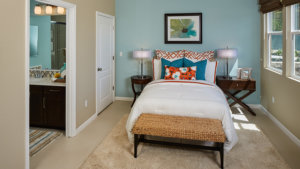 Bay Area
Bay Area
This unique townhome, calld Plan C1, features 3 bedrooms 3.5 baths and 2-car garage. The 3-story also offers live-work office space on the ground floor, complete with a walk-in closet and full bath. See the home.
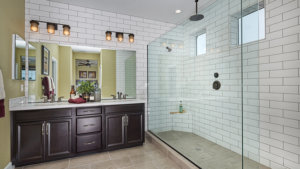 Sacramento
Sacramento
Depending on personalizing options included, Plan 3 is 2,728-2,958 sq. ft. with 3-5 bedrooms, 3.5-4.5 baths. Plenty of windows let the California sunshine flow in. See Plan 3.
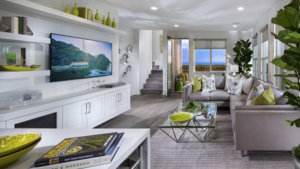 Southern California
Southern California
The four floor plans at Lighthouse in Costa Mesa are stunning and chic, with 3-stories, 3-4 bedrooms and, a live-work area on the ground level. At the end of the day, sip a glass of wine and take in the view from the rooftop deck. Enjoy the photos and take virtual tours of all of the floor plans here.
Feeling inspired?
With so many choices in design and settings, we hope this has helped you discover your own personal favorite styles. Let us know in the comments section if you are interested in a floor plan design.

