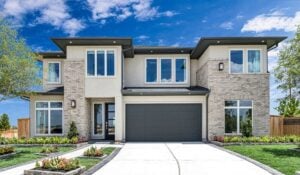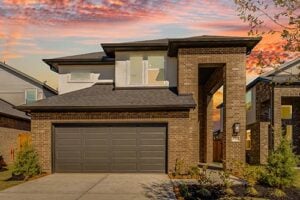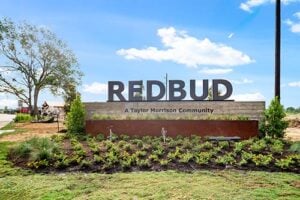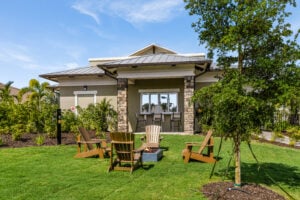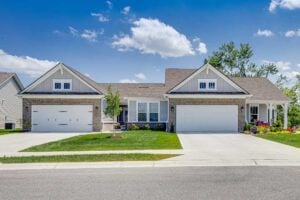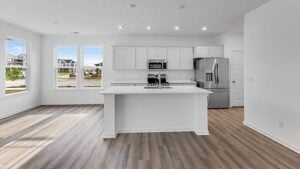Explore Beautiful Homes in 4 Gorgeous Coastal Neighborhoods
Fresh sea breezes, sun-kissed beaches and a riot of bougainvillea spilling over Spanish tile roofs — San Clemente is at its loveliest in springtime. Discover fresh and natural seaside living near the heart of this beloved Southern California beach town on an inspiring Sea Summit Spring Home Tour. Explore four enchanting neighborhoods and a magical coastal lifestyle.
|
|
|
|
Find More Fresh New Homes
We’re building in sought-after locations throughout the Southern California area.
Plan Your Visit
Sea Summit is open daily. Call or email for more information or to schedule your tour.
Call 949-341-1206 | [email protected]
Additional Helpful Resources


 Sea Summit Indigo
Sea Summit Indigo Sea Summit Sapphire
Sea Summit Sapphire Sea Summit Azure
Sea Summit Azure Sea Summit Aqua
Sea Summit Aqua