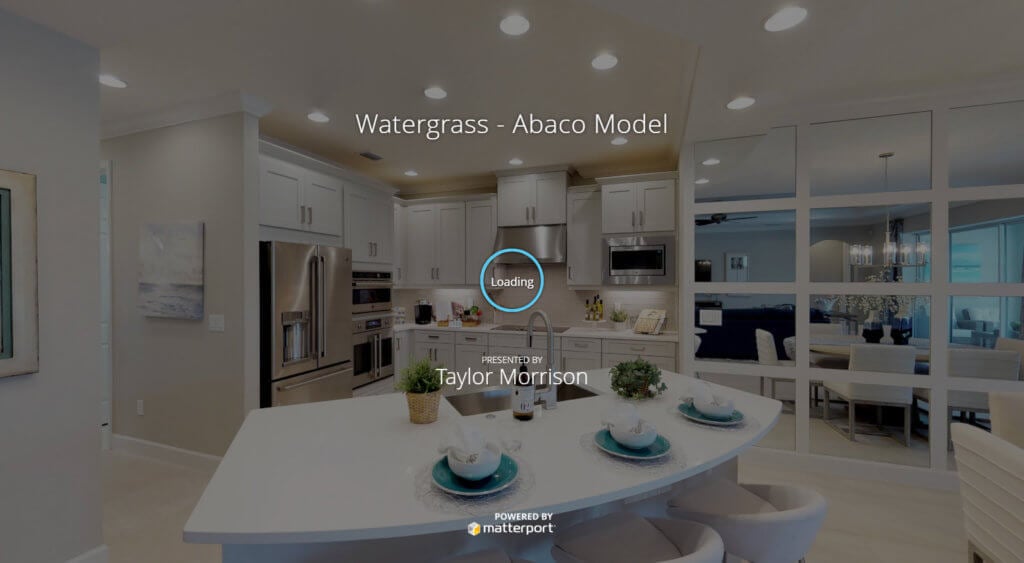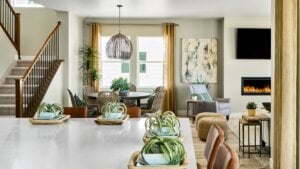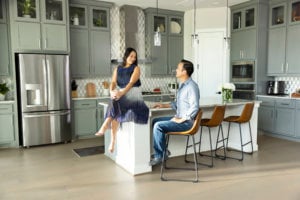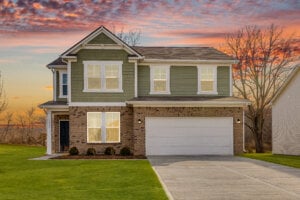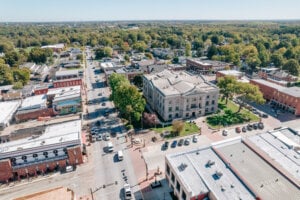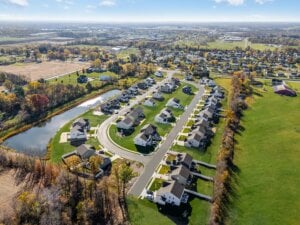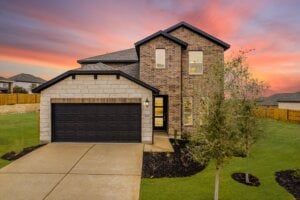Discover our beautiful new homes in our new neighborhood – Willow Point at WaterGrass in Wesley Chapel, Florida. The focus at Willow Point at WaterGrass is living well. Keep reading to learn more:
Vacation-Style Amenities
Residents of these new Tampa-area homes have access to fabulous community amenities to indulge in that make everyday living feel like a holiday. You get your choice of two pools: a six-lane junior Olympic pool that’s perfect for swimming laps and a luxurious pool with kid-friendly splash zone. Lounge on the covered lanai before or after you get your workout in at the fully-equipped fitness center. The private clubhouse also features a kids’ play room, gathering room, catering kitchen and more. A shaded playground with green space, tennis courts and half-basketball court round out the recreation picture. Sounds like fun,right?
Quality Schools
WaterGrass students will attend top-rated Pasco County District schools including an on-site elementary, plus middle and high schools within a mile of the community.
A Prime Location
Wesley Chapel is growing in popularity with homebuyers because it offers the best of Florida living. It’s a short drive to I-75, shopping, jobs, medical facilities and all the other places life takes you. The property itself is simply stunning. With over 250 acres of preserved wetlands, parks,woods, and dedicated bike lanes, this community has plentiful options to explore.
Homes for Inspired Florida Living
Taylor Morrison’s new homes in the Willow Point neighborhood at WaterGrass feature the open-concept floor plans you love, along with plenty of space for time with family and friends. With four to seven bedrooms plus study, there is sure to be a well-designed floor plan that’s right for you, like our popular Abaco floor plan. And, like all Taylor Morrison homes, you can add your personal finishing touches with choices from our Design Studio.
Spotlight on Abaco
Craftsman-Style Exteriors
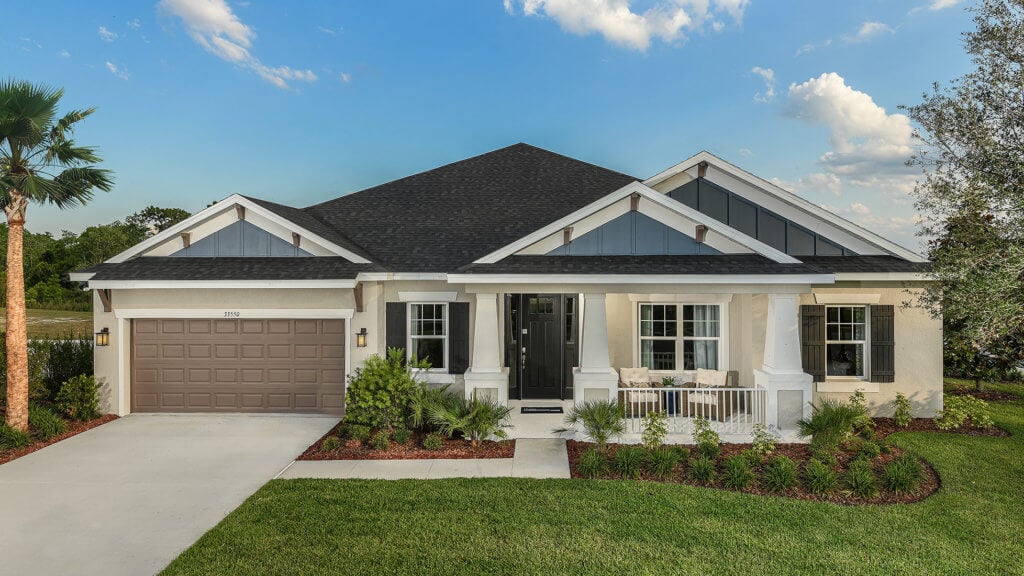
This is one of those homes that evokes a quieter time when people sat on porches and sipped sweet tea in the summer. You’ll understand what we mean the minute you see it. The Craftsman style architecture reflects that. Each of the four available exteriors has a unique mid-century vibe complete with clapboard, board and batten or shingled trim, shutters, corbels and those classic bungalow-inspired pillars. You can even enjoy sitting on your covered front porch while taking in the beautiful Florida scenery. But come on inside and take a look around.
Formal Dining Room
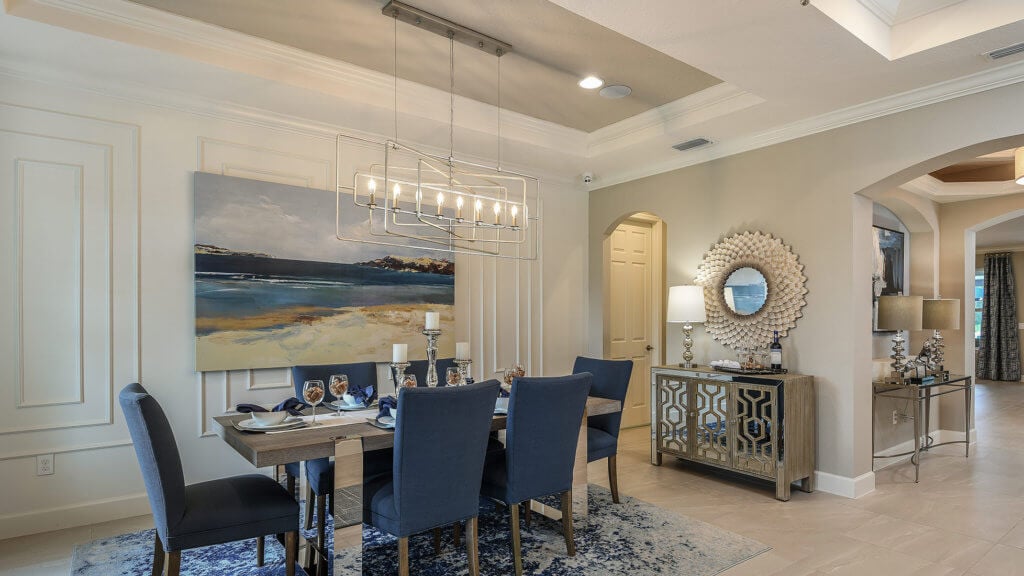
On one side of the entry foyer you find the perfect setting for candle-lit dinners and other occasions that call for sitting down and a meal. Go ahead and use the good china and your best table linen. When you dine in here, even take-out can be something special.
Flex Room
On the other side of the entry is a good spot for your den, home office, or whatever your heart desires. That’s why it’s called a flex room.
Gathering Room
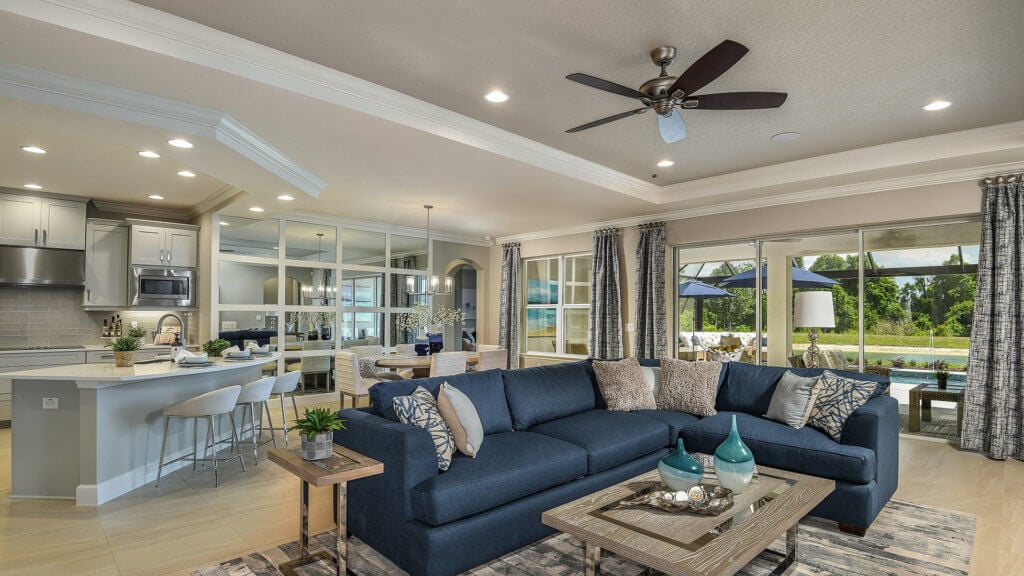
This is the heart of the open-concept Abaco plan and arguably the place where you and yours will spend most of your time. Need more popcorn to go with that movie night? No worries. You can to the kitchen and back without missing any of the action. Add the optional tray ceiling for a touch of elegance.
Casual Dining
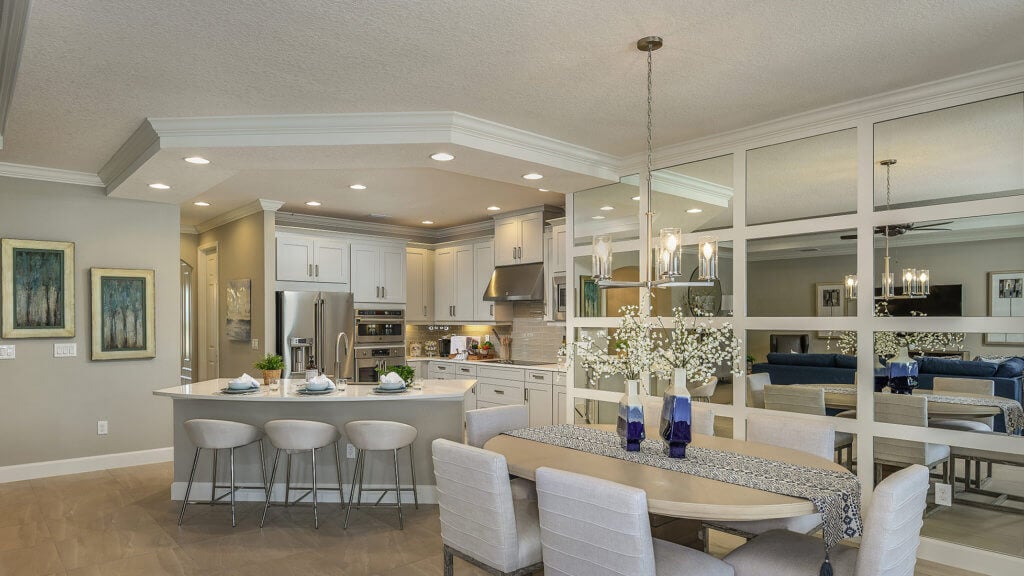
Saturday sandwiches. Sunday morning pancakes. Monday night casserole. The casual dining area in the open-concept living space is steps from the kitchen for easy, everyday meals.
Kitchen
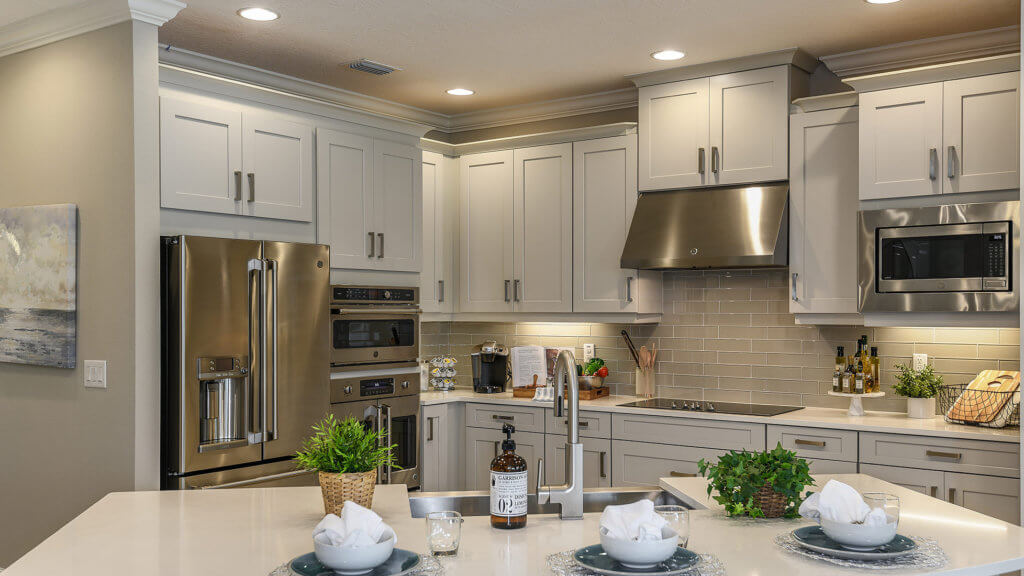
Now this is a kitchen worth craving. It has lots of counter space plus a walk-in pantry for all your culinary tools. The prep-and-eat center island is a great place for grab-and-go snacks, a quick cup of coffee or a Tuesday Taco Night buffet. Give it the gourmet treatment with option like a double oven and built-in microwave.
Owner’s Suite
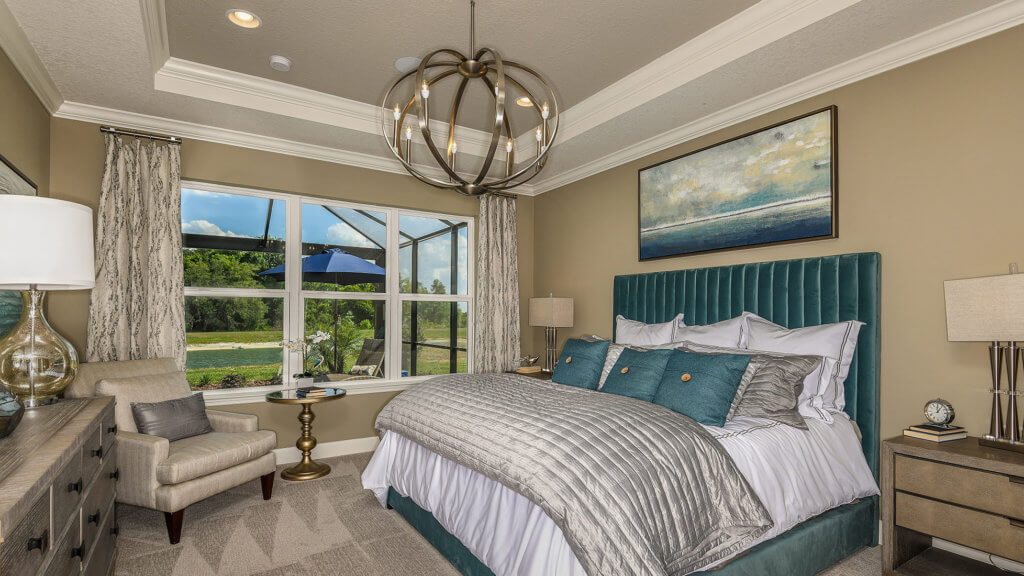
Retreat to a cushy, comfy welcoming place apart. The Abaco owner’s suite has a foyer-style entry for added privacy, a truly enormous walk-in closet, and a luxe bathroom where you can shut out the world. Soak in the garden tub, luxuriate in the spa-style walk-in shower and enjoy the pleasure of separate vanities. Options include extending the sleeping quarters by four feet, adding an extra window and direct access to the lanai.
Secondary Bedrooms
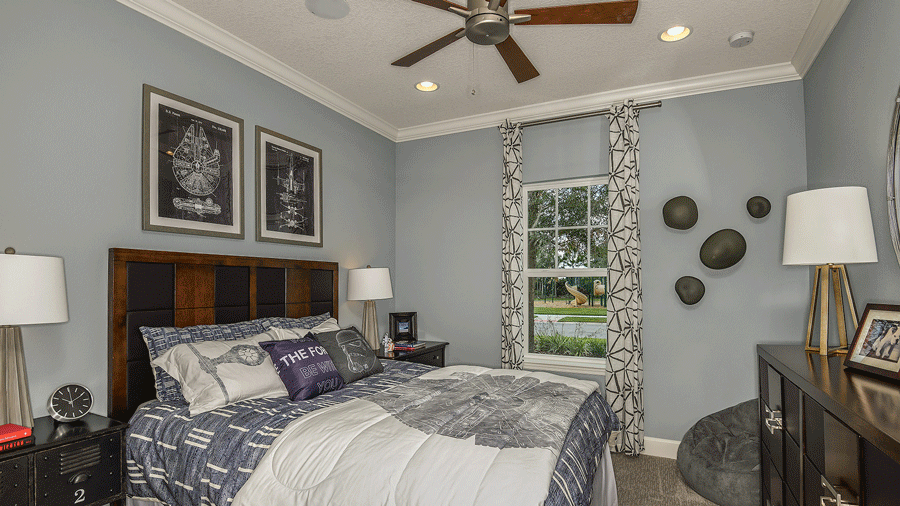
The Abaco has three more bedrooms (four if you want to convert the media room). The bedroom on the opposite wing (No. 4 on the floor plan) would be an ideal nursery or guest space.
Media Room
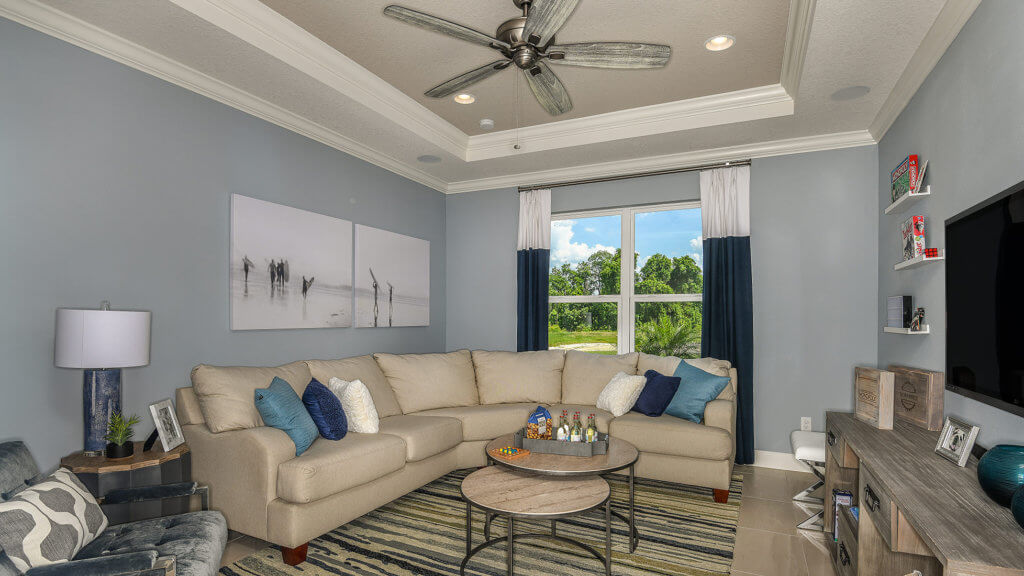
Watch a game or play one. Listen to your music. Or cozy up with a good book. On the other hand, this room is also ideal for pursuing a hobby. Options include a tray ceiling and door to the lanai.
Covered Lanai
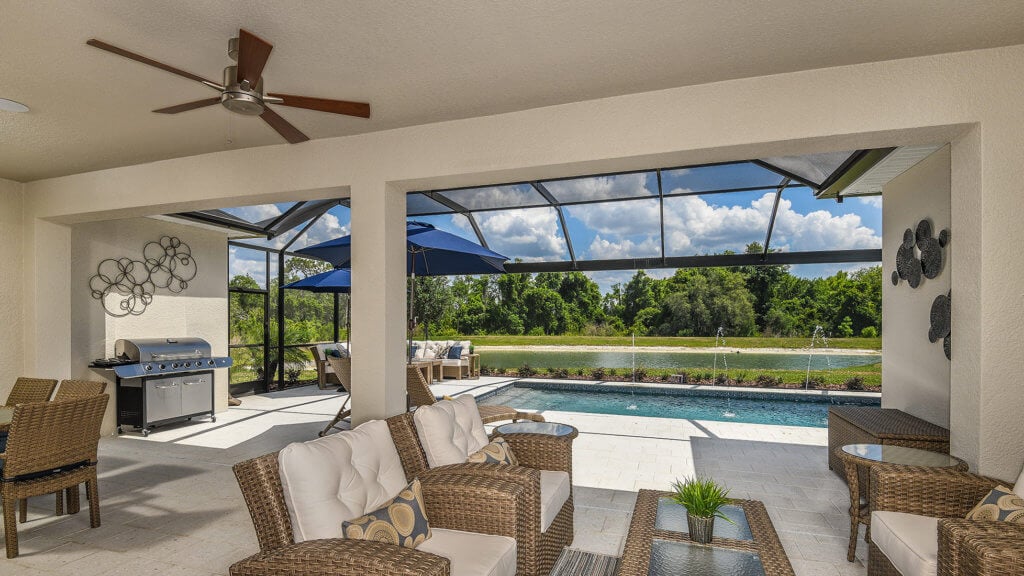
Florida lifestyles and covered lanais go together like coffee and danish (or, if you prefer, champagne and chocolate). Add the optional outdoor kitchen and expand your living, dining and entertaining horizons. And speaking of options, there’s plenty of room for a luxurious lap pool. How’s that for wow factor!
Abaco Virtual Tour
Take a virtual tour of the Abaco floor plan model home
See More
Want to see more of the Abaco? Take a 360-degree virtual tour that lets you visually walk through the whole house, shows you how furniture fits into the plan and gives you some decorating ideas, too. You can get a better idea of the layout, play around with all the available configuration options and upgrades, and use the virtual space planner to move furniture around in the various rooms here.
Be There
Of course, the best way to experience anything is up close and in person. So after you’ve taken the virtual tour, explored the Abaco floor plan and signed up to receive email updates to keep you in the know, take a moment to make an appointment for a personal tour. Our models are open daily and homes are selling now–just in time for summer!
The sales office is located at 33550 Willow Point Court, Wesley Chapel, FL 33545. You can get driving directions here and call 813.331.0796 for more information about Willow Point at WaterGrass.
Want to explore some other options? Discover all of Taylor Morrison’s communities. Then let us help you find a new Taylor Morrison home in a community you’ll love.

