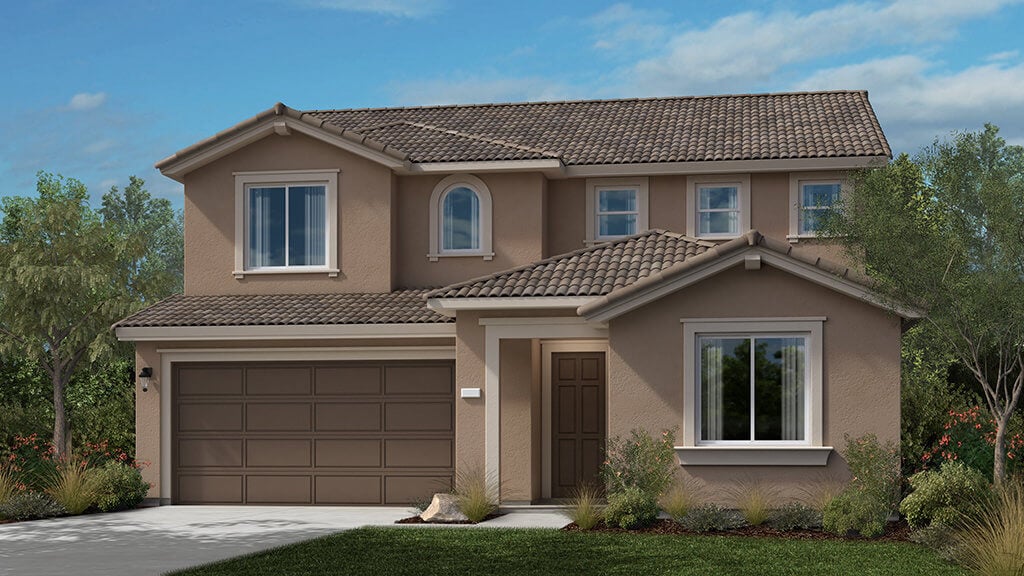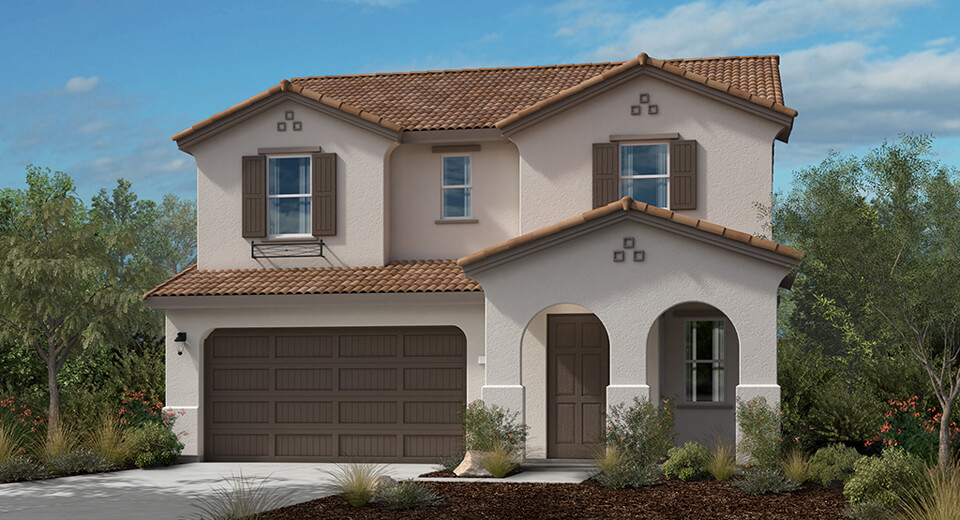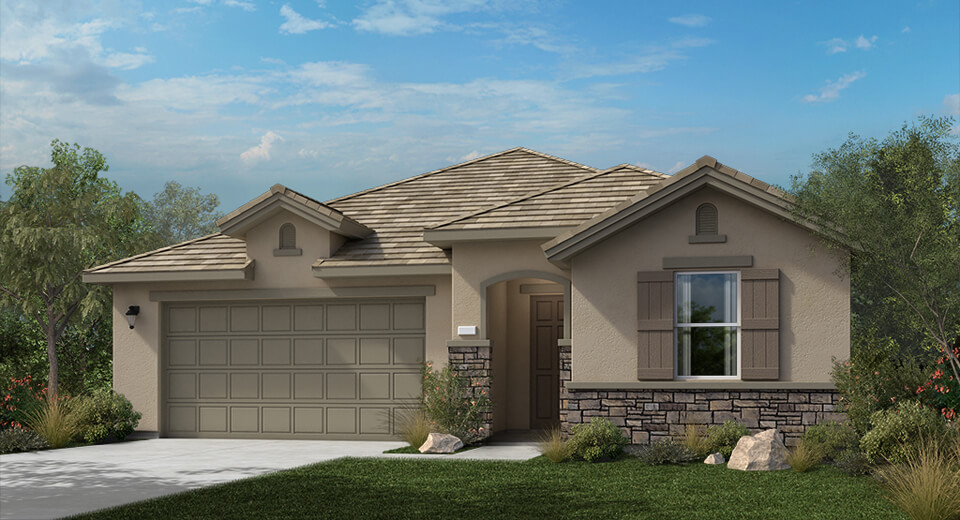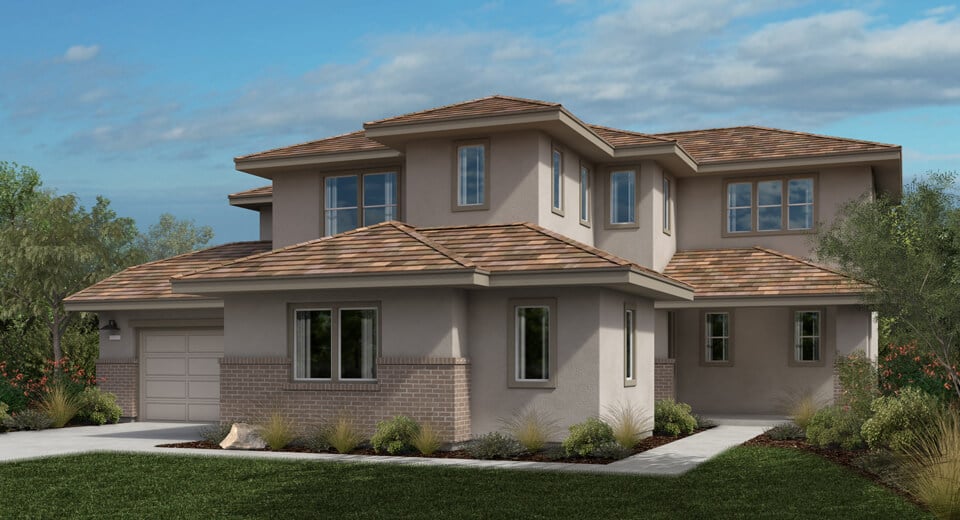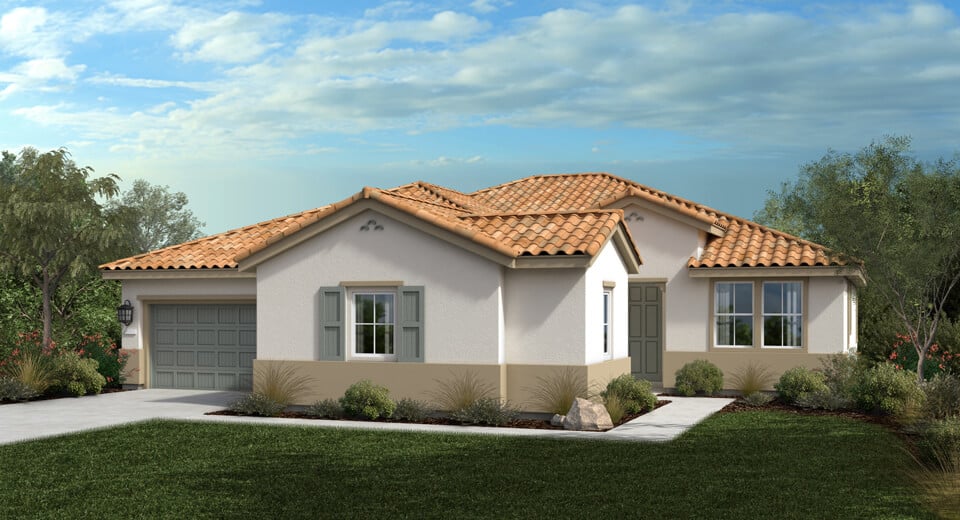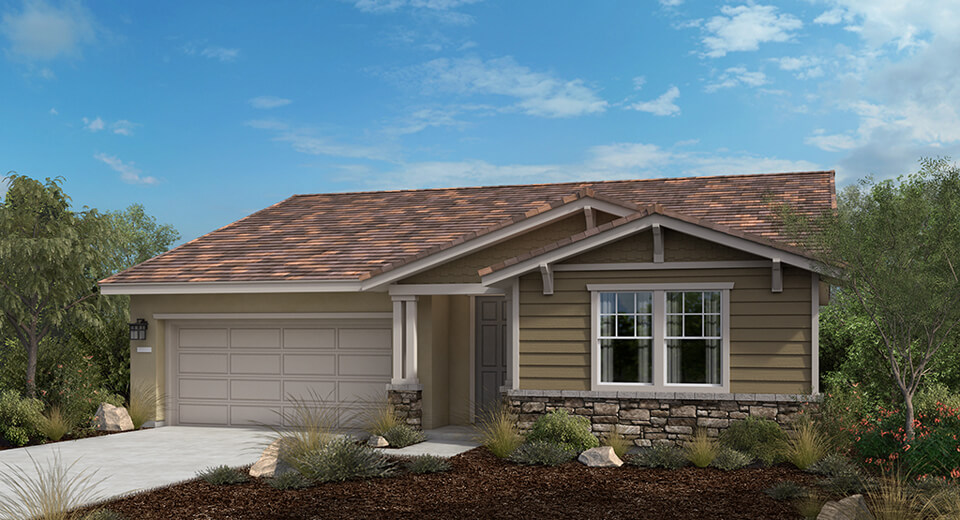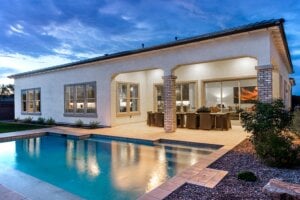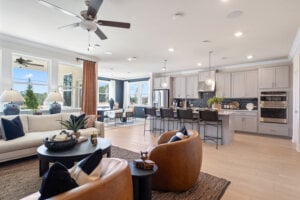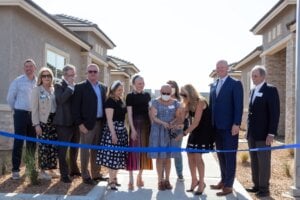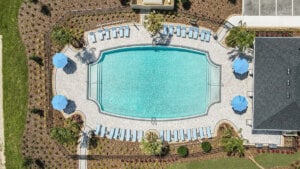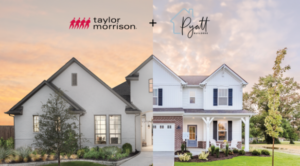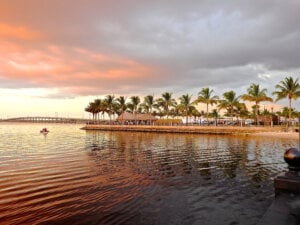A pair of exciting new options are now available for Sacramento area new construction home buyers. Situated in popular areas both east and west of the city, Azure and Dakota at Folsom Ranch in Folsom and Olive, Laurel and Ivy at Spring Lake in Woodland offer a total of 25 newly designed open-concept floor plans.
Sales are underway at both Sacramento new home communities with models expected to open in September and October 2018 respectively.
If you’re in the market for a new house in the Sacramento area, familiarize yourself with these two fantastic locations and the brand-new floor plans offered at each community.
Outdoor Fun, Splendid Shopping and Old Town Charm
Known for the famed Folsom Lake and ample riverside trails for hiking or biking, the Folsom area offers plenty to do in the great outdoors. After returning home from enjoying nature head to the Premium Outlets, Palladio Shopping Center or historical downtown Folsom. From high-end retailers to quaint boutiques and everything in between, it’s easy to fill your shopping bags in Folsom. On Saturdays, fill your pantry with fresh fruits & vegetables at the Old Town Farmers Market.
Fantastic schools. An incredibly diverse foodie scene. The Folsom City Zoo. Art & culture at the Harris Center. Museums and historical sites. There’s a lot more going on in Folsom, CA real estate than you realize. Azure and Dakota at Folsom Ranch puts it all at your fingertips.
Known for the famed Folsom Lake and ample riverside trails for hiking or biking, the Folsom area offers plenty to do in the great outdoors. After returning home from enjoying nature head to the Premium Outlets, Palladio Shopping Center or historical downtown Folsom. From high-end retailers to quaint boutiques and everything in between, it’s easy to fill your shopping bags in Folsom. On Saturdays, fill your pantry with fresh fruits & vegetables at the Old Town Farmers Market.
Fantastic schools. An incredibly diverse foodie scene. The Folsom City Zoo. Art & culture at the Harris Center. Museums and historical sites. There’s a lot more going on in Folsom, CA real estate than you realize. Azure and Dakota at Folsom Ranch puts it all at your fingertips.
Floor Plans at Folsom Ranch
Touted as the ‘place to be’ at Folsom Ranch, residents of Azure and Dakota will have access to all the amenities featured in the master plan.
- 1,000 acres of open space including 138 acres of parks, sports fields, spacious lawns and picnic areas.
- A bustling Town Center with shops and restaurants.
- Onsite schools and libraries.
- Aquatic center
- Dog park for 4-legged family members.
Azure – New Folsom Houses Priced from the High $400s
- Cobalt | 1,784 SF | 3 BR | 2 BA | 2 Garage | 1 Story
- Dual vanities and large walk-in closet in the owner’s suite plus walk-in closet in bedroom 2. U-shaped kitchen with walk-in pantry and clear view into dining and gathering room.
- Indigo | 2,335 SF | 4 BR | 3 BA | 2 Garage | 2 Story
- Private owner’s suite located in the back corner of the plan. Convenient drop zone. Walk-in pantry. Upstairs game room and walk-in closets in two of the secondary bedrooms. Large open-plan gathering room dining combo.
- Iris | 2,486 SF | 4 BR | 3 BA | 2 Garage | 2 Story
- Generous upstairs owner’s retreat features two walk-in closets plus additional linen closet. Game room can be optioned into a 5th bedroom. Laundry room conveniently located on the 2nd floor. Bedroom 4 and bathroom 3 situated directly off the foyer for an ideal guest room location.
- Skye | 2,768 SF | 4 BR | 3 BA | 2 Garage | 2 Story
- Covered front porch. Large flex space can be used for formal dining, parlor or home office. Owner’s suite features enormous walk-in closet. Game room can be converted into 5th bedroom. Bonus storage on the 2nd floor.
Dakota – New Folsom Homes Priced from the Low $500s
- Canyon | 1,891 SF | 3 BR | 2 BA | 2 Garage | 1 Story
- Highlights include oversized walk-in closet in the owner’s suite plus both spa-inspired soaking tub and dedicated shower enclosure in the master bath. Bedrooms 2 & 3 enjoy a Jack & Jill setup with secondary bath. Bonus storage in the garage plus kitchen island & pantry.
- Forest | 2,113 SF | 4 BR | 3 BA | 2 Garage | 1 Story
- Owner’s retreat features unique hallway entrance with a charming tub and separate shower in the owner’s bath. A 4th bedroom provides the possibility of a guest room. An optional fireplace completes the expansive great room.
- Highland | 2,532 SF | 4 BR | 3 BA | 2 Garage | 2 Story
- Deluxe owner’s suite and well-appointed gourmet kitchen. Enjoy flexible living space with a generous game room on the 2nd floor. The upstairs portion of the home also features a bedroom and bath for additional privacy or a guest suite.
- Ravine | 3,063 SF | 4 BR | 3.5 BA | 2 Garage | 2 Story
- Gourmet kitchen features a convenient walk-in pantry and an extension to the gathering room provides more space for entertaining. First floor flex room can be optioned into a sitting room or used for home office/den. Owner’s suite, 2 bedrooms and game room upstairs.
A Central Location
Set within the well-established Spring Lake master-plan in charming Woodland, CA, Taylor Morrison is offering a trio of new home communities with easy access to both Sacramento and Davis.
Ideal for outdoor enthusiasts, Woodland is near both the American River and Sacramento Rivers as well as the Sierra Nevada mountains. Unique museums and an opera house provide art & culture for residents and there are plenty of options for shopping & dining.
Divided into 3 distinct neighborhoods, a total of 17 fresh floor plans are available at Olive, Laurel and Ivy.
Olive – Priced from the Mid $400s
Ranging from 1,677 to 2,568 square feet, new Woodland, CA home buyers at Olive are sure to find a plan to suit their unique needs. The largest plan features 5 bedrooms and plans include optional covered outdoor living spaces plus creative flex rooms.
Laurel – Priced from the High $400s
Starting at a spacious 1,900 square feet and growing up to the 2,882 square foot 5-bedroom Syracuse Plan, the Laurel collection offers well-appointed owner’s retreats with oversized walk-in closets and roomy owner’s baths.
Several plans feature flexible loft space on the 2nd floor.
Ivy – Priced from the Mid $500s
The largest home collection at Spring Lake, Ivy features 4-5 bedroom plans from 2,249 to 3,184 square feet. Luxury features such as private courtyards and owner’s bathrooms featuring spa-inspired soaking tubs and dual walk-in closets are available.
Entertain in an expansive gathering room with optional fireplace or take the party outside to your optional covered lanai.
Questions?
Get in touch with Sacramento Internet Home Consultant Katie Deterding at 916-634-0975.

