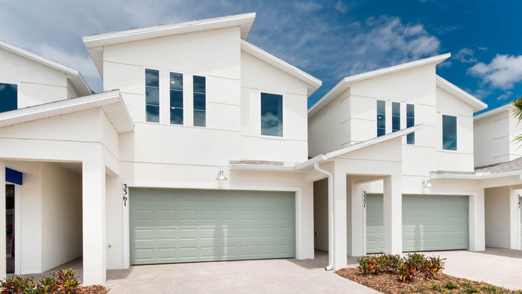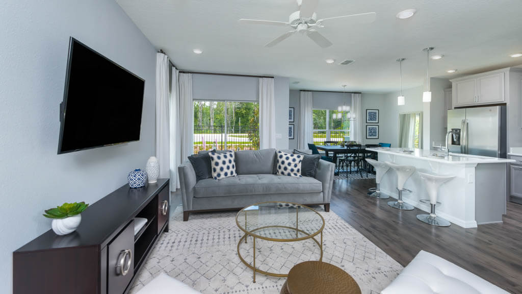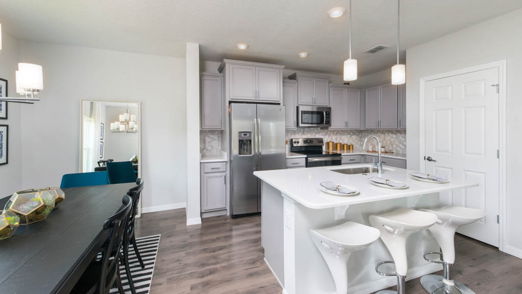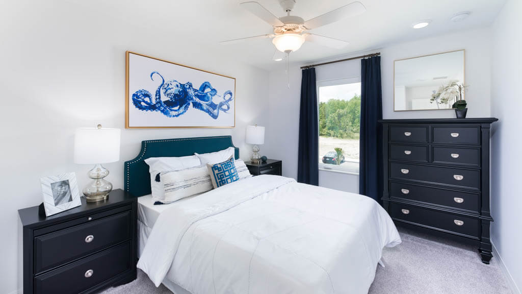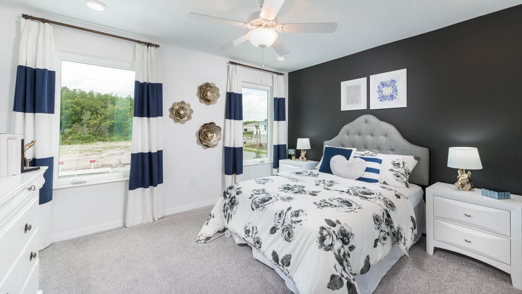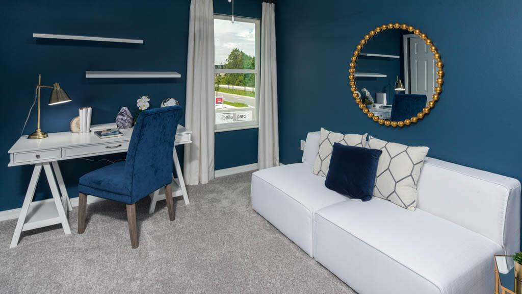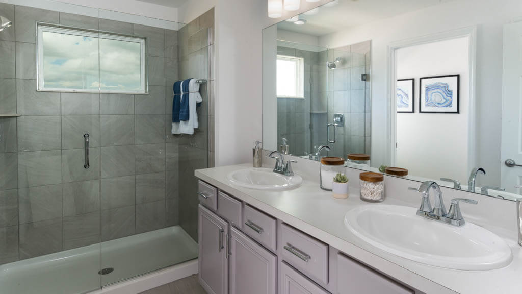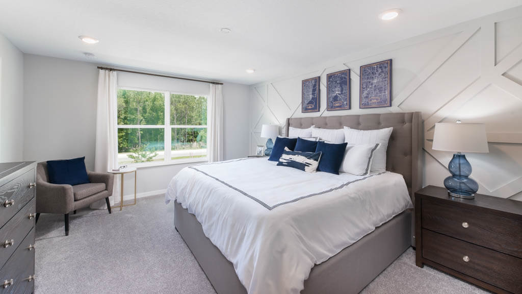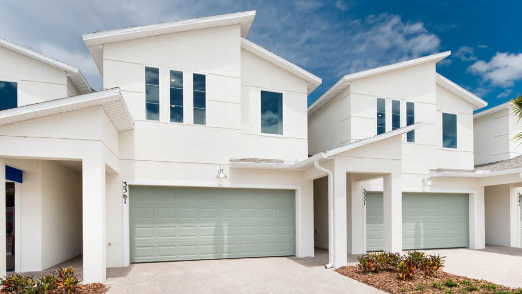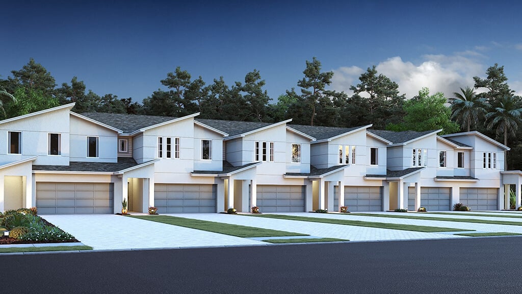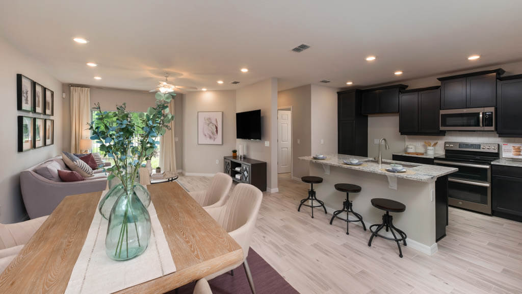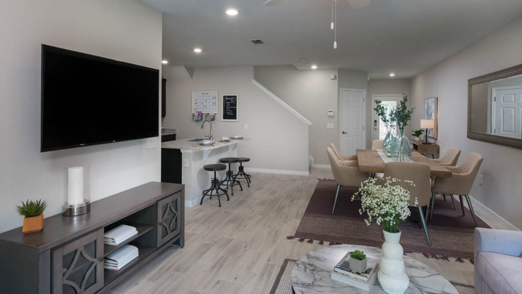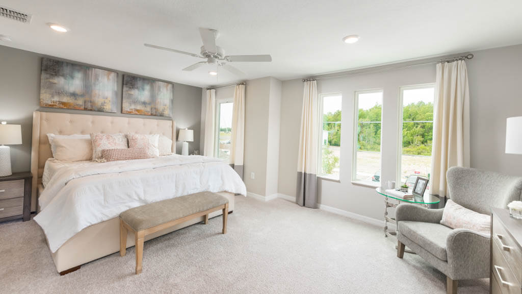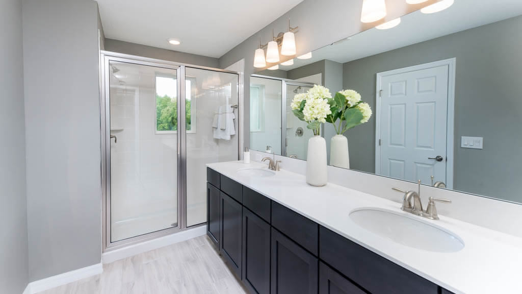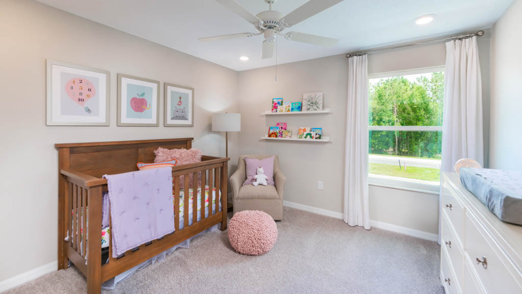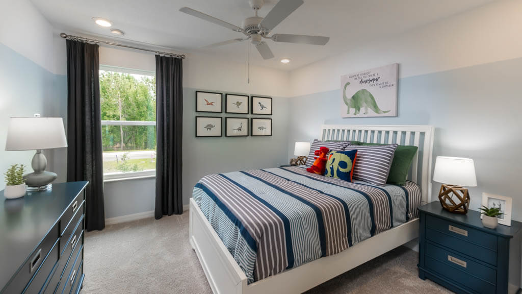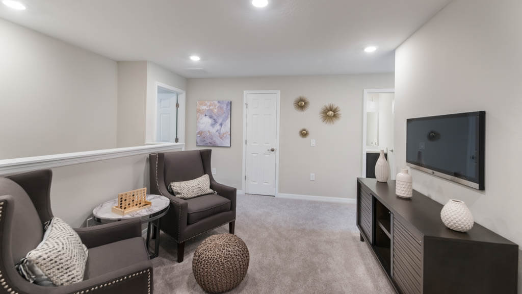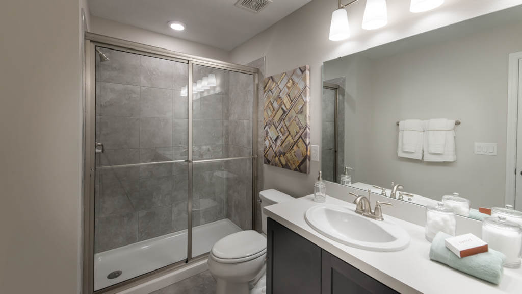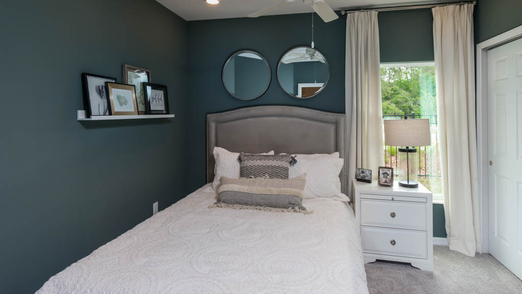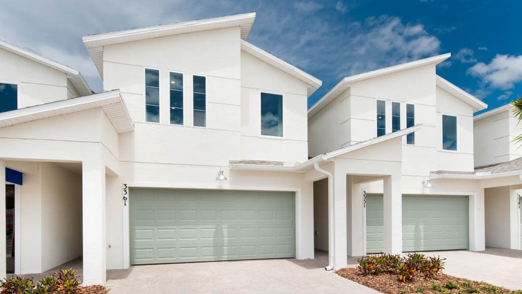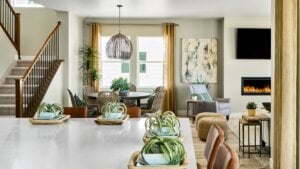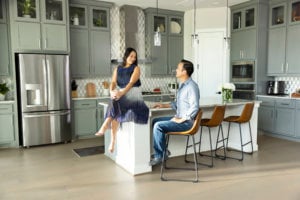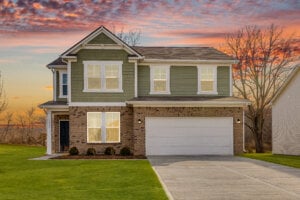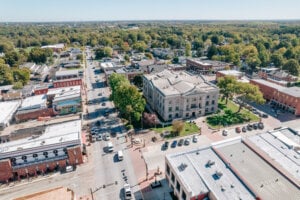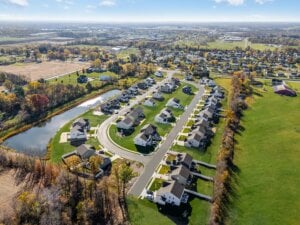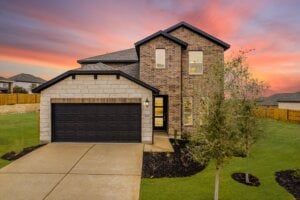In a recent Grand Opening Celebration, Taylor Morrison debuted the beautiful Milan and Sofia model homes at our Bella Parc community. Shining examples of what inspired living looks like, these spacious two-story townhomes offer elegant flowing designs and convenient, low-maintenance features for everyday practicality.
Located in the beautiful Bella Parc Townhome community, these new homes in Kissimmee, FL, give you vacation-style living all year long with planned community amenities from a sparkling, resort-style pool to a fitness park, yoga lawn, dog park, and more. If you’ve been dreaming of a casual lifestyle, a beautiful home, and an endless variety of things to do just outside your door in sunny Kissimmee, make plans to tour the Milan and Sofia models at Bella Parc today.
Simplicity in Form and Function
The Milan and Sofia floor plans, with 1,931 and 2,043 square feet, are crafted to feel larger with savvy design that maximizes every nook and cranny. Here, you’ll find qualities that enhance low-maintenance living and exude a contemporary style: open, light filled spaces, clean lines, and uncomplicated wall finishes with strategic designer accents and materials to add visual interest, texture, and personality where it will make the biggest statement.
Check All the Boxes on Your Must-Have List
Whether you’ve typed them up in a formal list, scribbled them on a scrap of paper, or simply run through them in your head as you’re touring another house for sale in Kissimmee—everyone has them, those non-negotiable, absolutely must-have features you need in your new home. We get it.
That’s why “Inspired by You” is so much more to us than a tagline. Every Taylor Morrison home is a collaboration between your feedback and expectations of what your new home should look and feel like combined with passionate professionals well-versed in creating incredible living experiences—architects, designers, builders, and more—who are always working to tailor new layouts, amenities, and conveniences to meet your wants and needs so your life can be simpler and more beautiful than ever before.
In the Milan and Sofia model homes, and every floorplan in the Bella Parc community, this means you’ll experience:
- Modern, open-concept plans that make relaxing or entertaining a breeze
- Abundant storage space throughout in key areas like the garage, entry, kitchen, laundry, and bathrooms so you always have the perfect place to keep towels and linens, holiday decorations, seasonal clothing, and more
- Expansive owner’s suites with bathrooms designed for two, so the early morning bathroom tug of war will be a thing of the past
- Fully equipped kitchens with beautiful and practical prep-and-serve islands for quick morning meals, spreading out hors d’ oeuvres while entertaining, or savoring your morning cup of coffee
- Airy rooms bathed in natural light from abundant windows and unobstructed sightlines throughout the open spaces
Walk Through the Milan Floor Plan
1,931 Sq. Ft. | 4 Bedrooms | 2 Full and 1 Half Bathrooms | 2 Car Garage | 2 Stories
The new Milan model’s clean, contemporary design is certain to give you a stunning first impression that “less is more.” Carefully pared down to create a striking visual appeal, one of the first things you’ll notice about Milan is the sleek, angular roof lines, bold windows, and fresh color palette.
Walk beneath the shady covered entry and open the door to a beautiful foyer where you’ll see the stairs leading to the second floor, a door to the two-car garage (with extra storage space under the stairs), and optional cabinets for storage or use as an entry closet.
To your left, the sweeping great room is there to greet you, and you’ll notice the light, airy feel of the open-concept space. Separated from the great room by a gorgeous prep and serve island, the kitchen is form and function all in one with stylish finishes and plenty of storage space in the cabinets and dedicated pantry. A cozy dining area and covered lanai off the open space, as well as a powder room and linen closet off the foyer, round out the downstairs spaces.
Upstairs, you’ll discover three spacious secondary bedrooms sharing a well-appointed bathroom with dual vanities and a convenient linen closet. You’ll also notice one of our homebuyer favorites: an upstairs laundry room with a roomy linen closet so you don’t have to lug laundry baskets up and down stairs. Finally, the expansive owner’s suite is at the end of the hall, the perfect place to relax after a long day. Here, you’ll enjoy a walk-in closet you could get lost in and a lovely bathroom with a huge walk-in shower and his-and-her vanities.
Explore the Sofia Floor Plan
2,043 Sq. Ft. | 4 Bedrooms | 3 Bathrooms | 2 Car Garage | 2 Stories
With an identical exterior elevation as the Milan model, inside the Sofia floor plan, you’ll discover a completely different layout and more square footage for a larger household. As you enter through the foyer, enjoy a sweeping view of the dining room, great room, and beyond to the covered lanai. Continue through the dining area, and to your right, the beautiful kitchen with its modern, stylish finishes is just waiting for you to whip up a delicious meal. A prep and serve island just as stunning as it is efficient defines the separate areas of the open concept while maintaining the easy flow and bright, airy ambiance. Through the kitchen, a full bathroom and spacious guest bedroom await.
A generous loft greets you at the top of the stairs, the perfect spot for lounging, movie nights, office space, and more. To the left, the owner’s suite is on the opposite side of the secondary bedrooms for a private, secluded feel and boasts an enormous walk-in closet with dedicated linen space as well as a spacious bath with enclosed glass shower, dual vanities, and a private water closet.
To the right of the loft reside two more bedrooms and another bath, as well as a convenient upstairs laundry with optional storage cabinets.
Personalized for Your Lifestyle
Our goal is to design and build a home you’ll love living in every day. When you purchase the Milan, Sofia, or any floorplan in Bella Parc, you’ll be able to personalize your new home with a variety of options, upgrades, and materials to give it your signature style.
Celebrate Simplicity
If you didn’t make it to the Model Grand Opening on May 4th, 2019, you can still celebrate a contemporary and convenient lifestyle found in Bella Parc’s beautifully simple home designs. With smart, efficient layouts, abundant planned community amenities giving you the feeling you’re on a resort every single day, and a perfect Kissimmee location with plenty of ways to stay active and entertained.
If this sounds like the lifestyle for you, come out to Bella Parc and tour the Milan and Sofia model homes—and start living the inspired life you’ve been dreaming of.
Updated 6/26/2019

