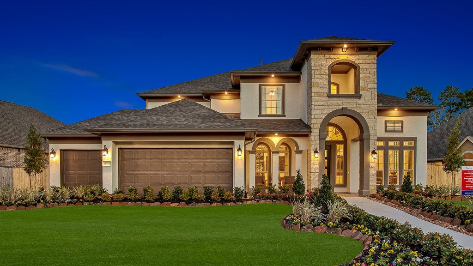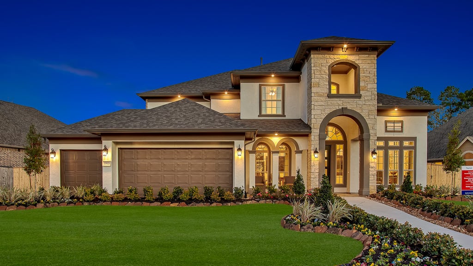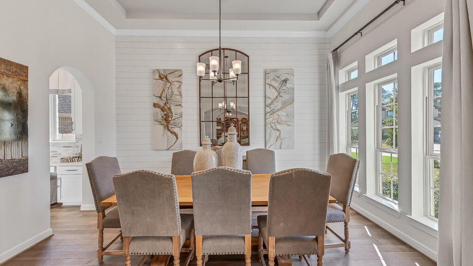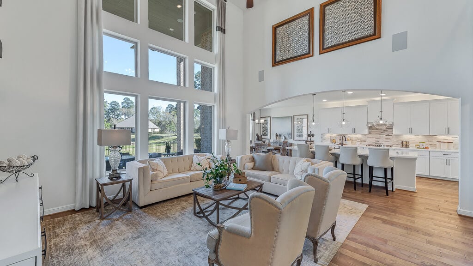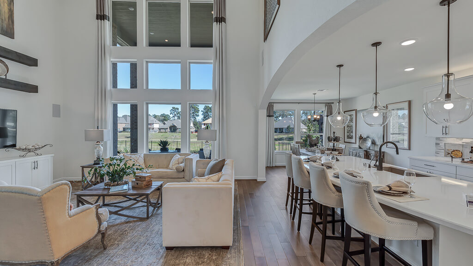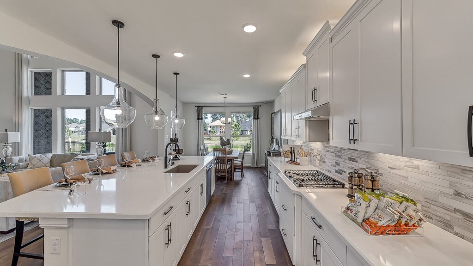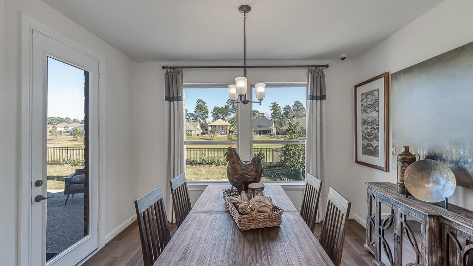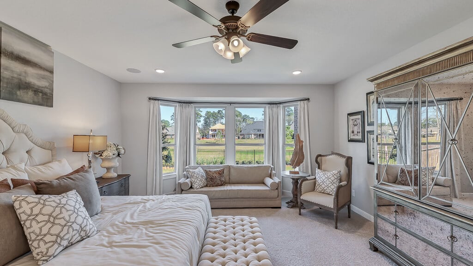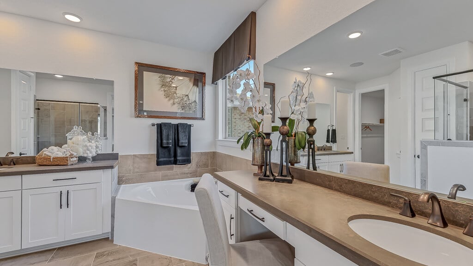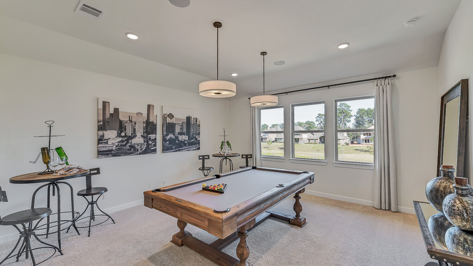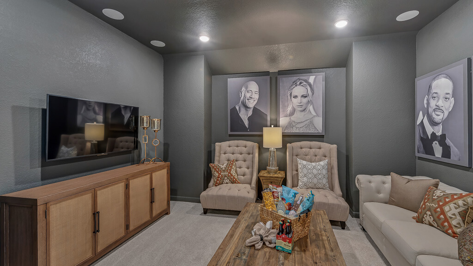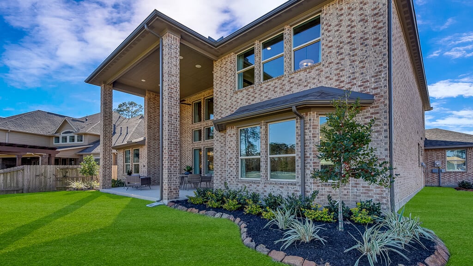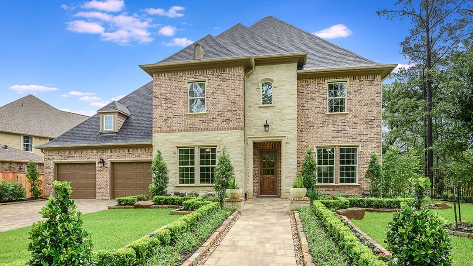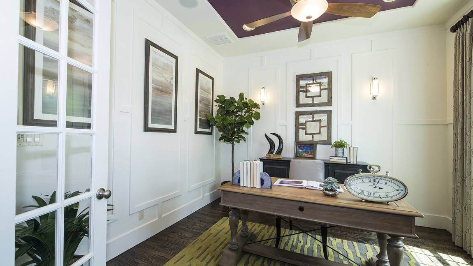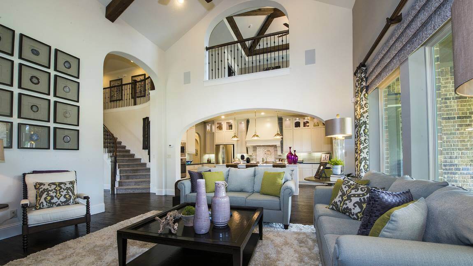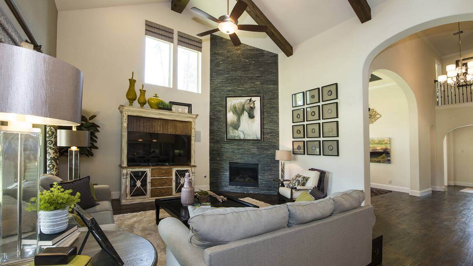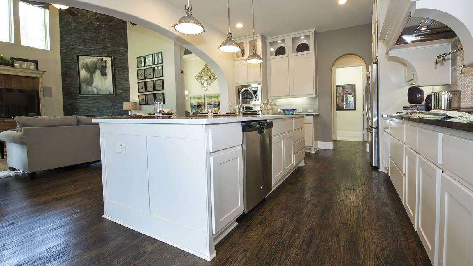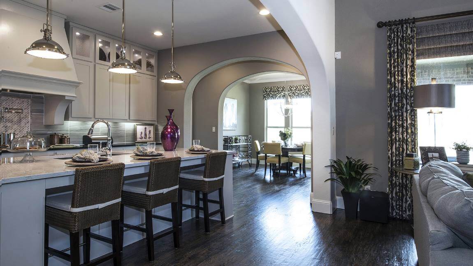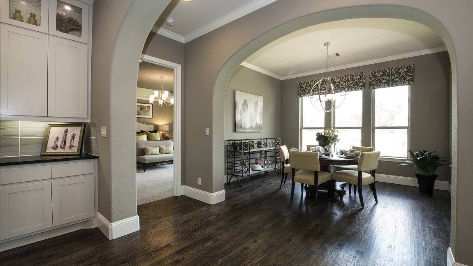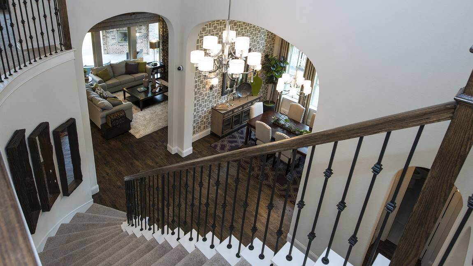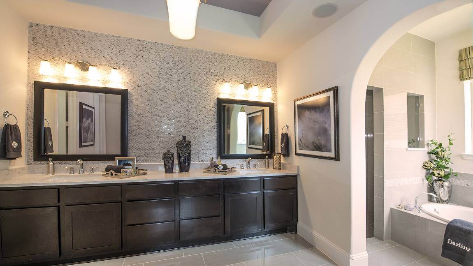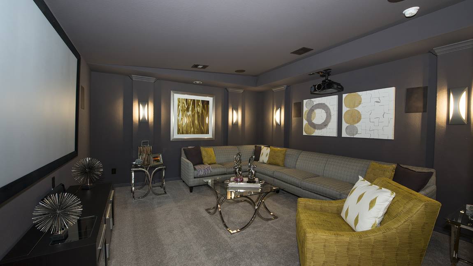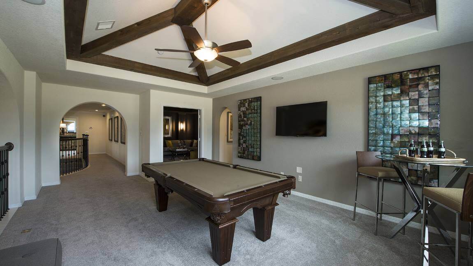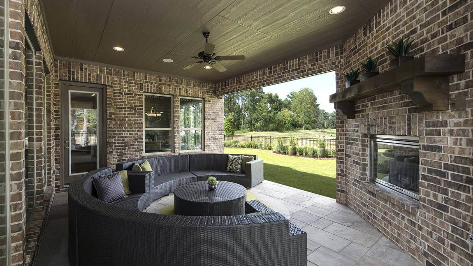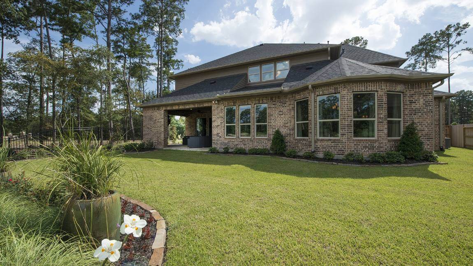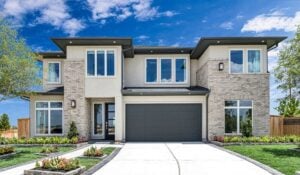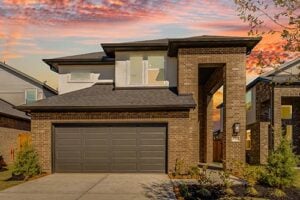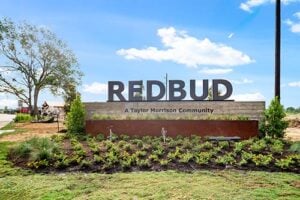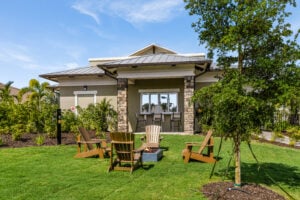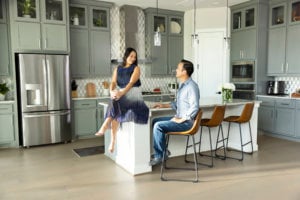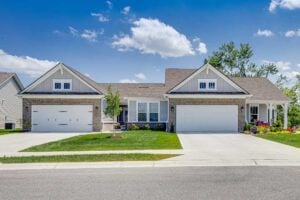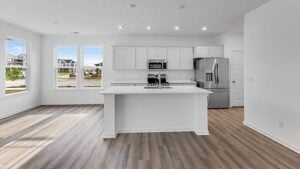Nestled among the trees in a quiet gated location, is a boutique community of new houses in Cypress, Texas where life moves exactly at the speed you want it to. At Alden Woods, you can kick up your feet and soak up the tranquility or hop on Hwy 290 or Hwy 249 and explore everything Houston has to offer.
But there’s more to this quaint escape than gorgeous new construction homes and the allure of privacy. Everything you need to live the good life is right around the corner. If you’ve yet to explore the Cypress, TX real estate market, you’ll soon move it right to the top of your list.
Fantastic Schools and Health Care
Access to quality schools is an important element for building a strong community. Students living at Alden Woods will get a jumpstart on their future with zoning for top-rated Cy-Fair ISD schools. Convenient to home, both Hamilton Elementary School and Hamilton Middle School are located less than two miles from the community. Teenage students attend highly acclaimed Cy-Fair High School, which holds the distinction of having been named an Honor Roll School for two consecutive years by the Texas Business and Education Coalition.
Your essential services are covered with Cypress Fairbanks Medical Center Hospital located just a hair under five miles from the community. Premier acute-care services are available at Houston Methodist Willowbrook Hospital on Hwy-249 and access to Memorial Hermann Health System specialists can be found at the nearby Cypress Memorial Hermann Hospital.
Shopping and Entertainment
Enjoy proximity to a wide selection of shopping, dining and entertainment destinations. Fill up your shopping bags at the Houston Premium Outlets, Vintage Park Shopping Village, The Shoppes at Fry Road or Willowbrook Mall. Enjoy all the latest blockbuster films on the big screen at local theatres in Cypress.
And if your idea of a fabulous day out is chatting with friends or reading a book at a coffee shop, Alden Woods is close to a number of popular chains, including several Starbucks locations, and other independent coffee shops.
Great Restaurant Scene
Planning a romantic date night is easy with a pair of charming wine bars close by. Both D’vine Wine Bar and The Hidden Cellar serve up delightful vintages in a sophisticated yet relaxed setting.
For a livelier evening out, the Cypress area is home to several popular sports bars and grilles. You’ll also find live music every Friday and Saturday night at The Boardwalk at Towne Lake.
Never run short of delicious restaurants to try with popular local eateries and easy access to northwest Houston.
Two Award-Winning Houston Homebuilders to Choose From
Both Taylor Morrison Homes and Darling Homes offer exceptional collections of creative home designs on generous 70-foot homesites at Alden Woods. Select homesites are available with no rear neighbors and mature trees,
Plan your visit to tour the beautiful model home today where you can experience attainable luxury and the incredible value Taylor Morrison Homes brings to the table. All seven floor plans feature a 3-car garage as standard with a 2nd bedroom downstairs.
As a distinguished builder, Darling Homes is proud to craft truly remarkable upscale residences featuring eye-catching architectural details and superior finishes throughout. Providing a unique design aesthetic and the option to make personalized changes, you’ll love owning a home that offers elegance at every turn.
Alden Woods 70s by Taylor Morrison Homes
Floor plans from 2,626-3,981 SQ FT | 4-5 Bedrooms | 3-4.5 Bathrooms | 3 Car Garage | 1-2 Stories
Alden Woods 70s by Darling Homes
Home Designs from 3,496-4,020 SQ FT | 4-5 Bedrooms | 3-5 Bathrooms | 3 Car Garage | 2 Stories

