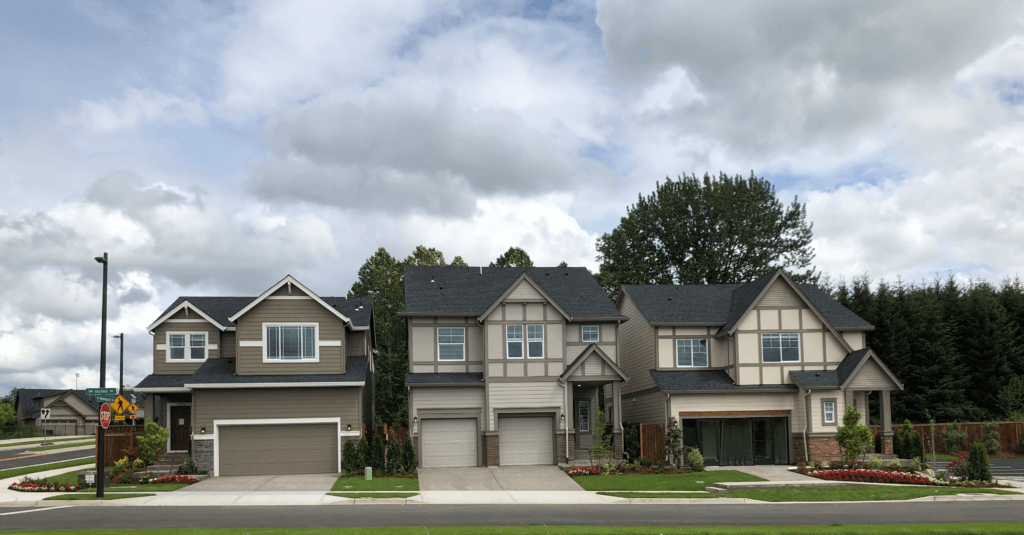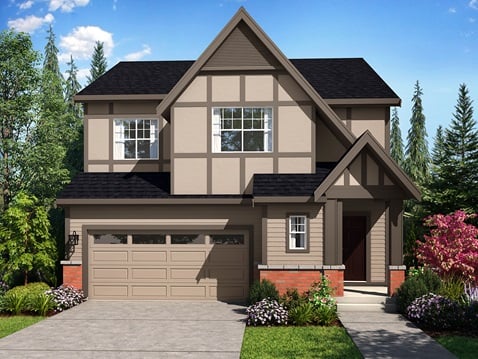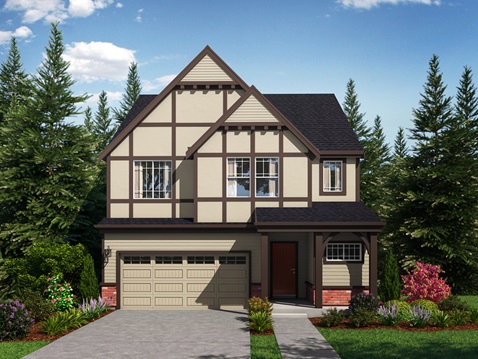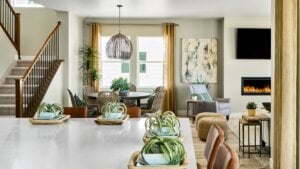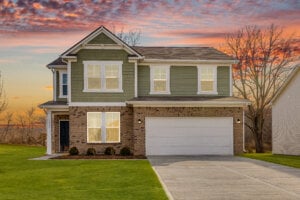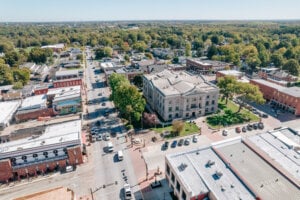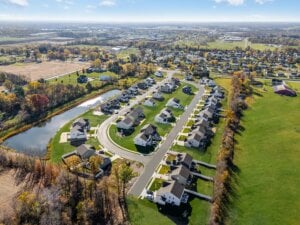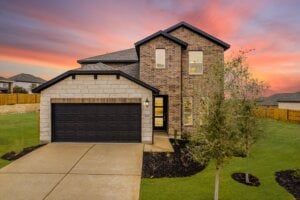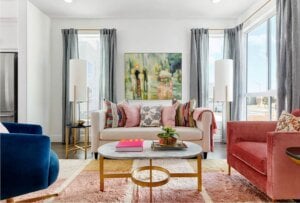The best in west Portland living is now open. New homes for sale in Beaverton, OR at Taylor Morrison includes beautiful three and four-bedroom homes designed for low-maintenance lock-and-go lifestyles. Located close to excellent schools, employment, shopping, dining and outdoor recreation, this community is the perfect fit for Portlanders looking to move out to the suburbs and into a larger home.
Discover your new hometown and a wonderful opportunity less than 15 miles from downtown Portland and within walking distance of Mountainside High School. Built on what was once Oregon’s oldest u-pick blueberry farm, the community offers new construction Beaverton, OR homes in one of the most scenic places in the Willamette Valley at the base of Cooper Mountain.
Learn more about Lolich Farms and why you’re going to want to call it home!
Models Open by Appointment
Taylor Morrison Portland recently celebrated the Grand Opening for Lolich Farms. Make plans to tour the beautifully-appointed model homes at our new community in Beaverton, OR. Our community sales team is on hand daily to answer any questions you have about the community, the floor plans or building your new Beaverton home with Portland home builder Taylor Morrison.
Contact Nichole Thorpe our Internet Home Consultant to schedule a tour, get pricing, and learn about the pre approval process at (503) 447-3104.
Directions to Lolich Farms
Model home tours take place at the Lolich Farms Sales Center, located at 12802 SW Incline Drive in Beaverton, OR.
From OR-217
Take exit for OR 210/Scholls Ferry Rd. Turn onto SW Scholls Ferry Rd. Go about 5 miles, pass Mountainside High School and take a right onto SW Strobel Rd. Take your first right onto SW Incline Drive and the sales office will be on your right. Call for assistance (503) 447-3104.
See the Model Homes
The first three model homes at Lolich Farms are complete and ready for visitors by appointment only! Professionally decorated and designed by our talented design team, each home offers Portland area home buyers the opportunity to experience the difference of owning a new construction home. Notice the open-concept layouts, smart sight lines, spacious entertaining spaces and sought-after modern home features throughout every room in the home.
Here are the three model homes that are available for walkthroughs. See floor plans for pricing on our new homes in Beaverton, OR and plan your tour today.
Residence 3
- 1,986 Sq. Ft.
- 3 Bedrooms
- 2 Bathrooms
- 1 Half Bath
- 2-Story
- 2-Car Garage
The Residence 3 plan is perfectly sized for low-maintenance living while taking advantage of several popular living spaces and home design features. Entering the home through an inviting covered porch, a two-story extra-wide entryway leads past the stairway and the downstairs powder room into an open gathering room with fireplace and large windows for natural lighting.
Around the corner, the plan transitions into the chef’s kitchen and dining room with access to the backyard patio. The well-appointed kitchen features a generous corner pantry, plenty of countertop real estate and a long prep-and-serve island.
Upstairs, the owner’s suite offers a little something special to create your at-home getaway, an extension of square footage to create a private retreat inside the bedroom. Enjoy two walk-in closets and a luxurious owner’s bathroom with dual sinks and vanities, spa-style soaking tub, private WC and shower. The second floor rounds out with the laundry room, two additional bedrooms (one with walk-in closet) and the second full bath.
Residence 6
- 2, 124 Sq. Ft.
- 4 Bedrooms
- 2 Bathrooms
- 1 Half Bath
- 2-Story
- 2-Car Garage
The Residence 6 plan is designed for entertaining, with a spacious gathering room arrangement that includes an oversized living room featuring a cozy fireplace. Convenient for guests and residents alike, a half bath is located near the front entrance of the home. Love to cook? Prepare to do it in style. The open kitchen makes it easy to prepare meals while still staying connected to the rest of the space. A convenient corner pantry and center island complete the kitchen, which is ideally located for serving meals indoors or out with a patio located directly off the dining room.
Upstairs, three bedrooms share a bath along with access to the laundry room and a convenient tech area at the top of the stairs. The tech area is perfect for setting up a work-from-home office or a space for students to do homework and get online.
The ample owner’s suite features a pair of walk-in closets and a well-appointed owner’s bath with dual sinks and vanities, spa-style soaking tub, private WC and shower.
Residence 9
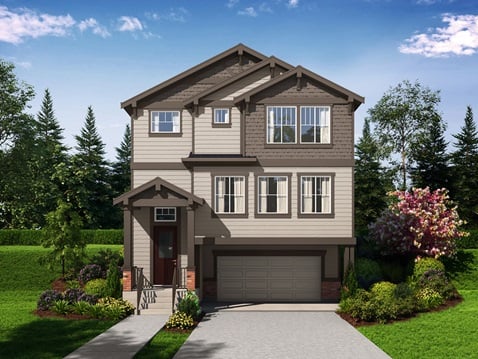
- 2,467 Sq. Ft.
- 4 Bedrooms
- 3 Bathrooms
- 3-Story
- 2-Car Garage
The Residence 9 plan is a three-story home featuring a ground-floor garage with elevated porch and entry to the side. On the main floor, an open-plan living room with fireplace transitions across the plan to through the kitchen and into the dining room, which provides access to the patio. Ideal to set up as a guest suite, a bedroom and full bath complete the main level.
Upstairs, a foyer-style entrance leads into the owner’s suite, which offers a huge walk-in closet with a luxurious owner’s bathroom featuring dual sinks and vanities, spa-style soaking tub, private WC and shower. Two more upstairs bathrooms share a bathroom with dual sinks and vanities. An oversized laundry room also includes a utility sink. Take advantage of a large bonus loft space on the top floor that could be used as an open media room.
New Homes in Beaverton, OR Feature Floor Plans Inspired by You
All floor plans at Lolich Farms are designed to offer comfortable open-concept spaces for relaxing and entertaining, with a generous gathering room that flows seamlessly into a beautifully-appointed kitchen. Homes also feature delightful owners’ suites and the ability to personalize your space with design collections from Canvas by Taylor Morrison.
By the Numbers
- 2 – 4 Bedroom
- 2 – 3 Full Bath
- 1 Half
- 2 – 3 Stories
- 2 Car Garage
Stay tuned, the full collection of home designs will be released soon.
Stay Fit and Healthy with Access to Fun Outdoor Recreation
Inside the community, residents will enjoy a network of walking paths that connect wetland conservation areas with the playground and cornhole game area.
The nearby 230-acre Cooper Mountain Nature Park is an impressive wildlife reserve where you can hike 3 ½ miles of trails overlooking the Tualatin River Valley. Enjoy distinct habitats from conifer forest to prairie to oak woodlands and spectacular views of the Chehalem Mountains.
Zoned for Excellent Public Schools
School aged residents of Lolich farms will benefit from enrolling at highly rated Beaverton School District schools. Beaverton School District is the third largest district in Oregon and earns an overall rating of A- by neighborhood ranking site Niche.com. The district scores number 5 out of 161 school districts in the state and is number one for the best teachers in Washington County.
Hazeldale Elementary School
- 20080 SW Farmington Rd, Beaverton, OR 97007
- (503) 356-2010
- Grades K-5
Hazeldale Elementary offers a teacher to student ratio of 14:1 compared to the Oregon average of 20:1. A higher percentage of Hazeldale’s students reach proficiency in math and language arts than at most schools in the state.
Conestoga Middle School
- 12250 SW Conestoga Dr, Beaverton, OR 97008
- (503) 356-2580
- Grades 6-8
Conestoga Middle Schools rates 8 out of 10 for test scores at GreatSchools.org and offers a program for all students to have the option to check out a Chromebook for the school year.
Mountainside High School
- 12500 SW 175th Ave, Beaverton, OR 97007
- (503) 356-3500
- Grades 9-12
Located within walking distance of the community, Mountainside High School offers brand new facilities that just opened in 2017. The school is accredited by AdvancED and the Oregon State Department of Education.
Shop, Dine and More
Shopping, restaurants and entertainment are available just minutes from the community at Progress Ridge Town Square as well as Whole Foods and Washington Square. From the latest blockbuster movies to gourmet winery tasting rooms, it’s easy to fill your days and nights with fun near your new home.
Progress Ridge Town Square
- Choose from dozens of shops, eateries and services.
- SW Barrows Rd &, SW Horizon Blvd, Beaverton, OR 97007
- (503) 484-2488
New Seasons Market
- A place where local communities can come together to connect with where their food comes from.
- (503) 597-6777
La Provence Boulangerie
- Tasty French bakery that’s wonderful for breakfast.
- (971) 246-8627
The Ridge Grill
- A top spot for lunch or dinner.
- (503) 747-7319
AMC Dine-In Movie Theater
- The best way to experience a movie with a hand-crafted menu and full bar.
- (503) 549-2293
Copper Mountain Vineyards
- Enjoy a biodynamic winery experience in the tasting room.
- 20121 SW Leonardo Lane, Beaverton, OR 97007
- (503) 649-0027
Big Al’s Beaverton
- Fun for the whole family including bowling, an arcade and a sports bar.
- 14950 SW Barrows Rd, Beaverton, OR 97007
- (503) 748-6118
Close to Top Employment Centers
It’s easy to achieve work/life balance when you live at Lolich Farms. New homes in Beaverton, OR offer the perfect balance of a tranquil natural setting that’s just a few minutes from Highway 217 to commute into the Portland metro for work. From your front door, it’s less than 15 miles to be in the heart of the city.
Top employers located in the town of Beaverton include:
- Beaverton School District – Central Administration Center | 16550 SW Merlo Rd., Beaverton, OR 97003 | (503) 356-4500
- Nike World Headquarters | One Bowerman Dr, Beaverton, OR 97005 | (503) 671-6453
- Reser’s Fine Foods Corporate Office | 15570 SW Jenkins Rd, Beaverton, OR 97006 | (503) 643-6431
A Seamless Buying Experience
If you’re new to the Taylor Morrison brand, or new to buying a home, get ready for the smoothest home buying experience of your life. From start to finish, we want everything about your new home journey to be just right – from choosing the right community and the ideal home site to picking out a floor plan and choosing the right options, upgrades and finishes to make it truly yours.
Discover why we say your home is the most important home we can build.
Take the Next Step

Learn more about owning a new construction Beaverton home at Lolich Farms by joining the VIP Interest List. You’ll receive early bird community progress reports right to your inbox, including pricing updates, special invites, promotions and more. We can’t wait to help you Make Moves to your Portland area dream house.
Lolich Farms is now selling. Contact Nichole Thorpe our Internet Home Consultant for details on touring the community, pricing and the pre approval process at (503) 447-3104.

