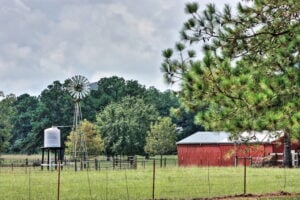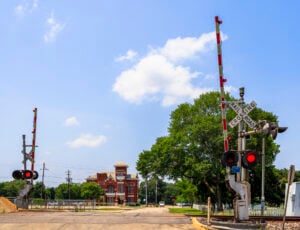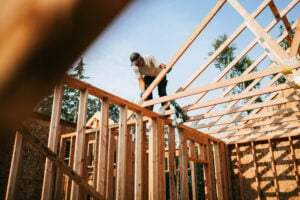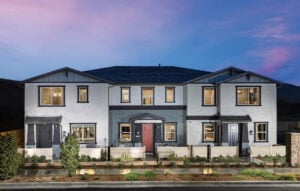Surprise, AZ by Taylor Morrison
3 Bedroom Homes For Sale
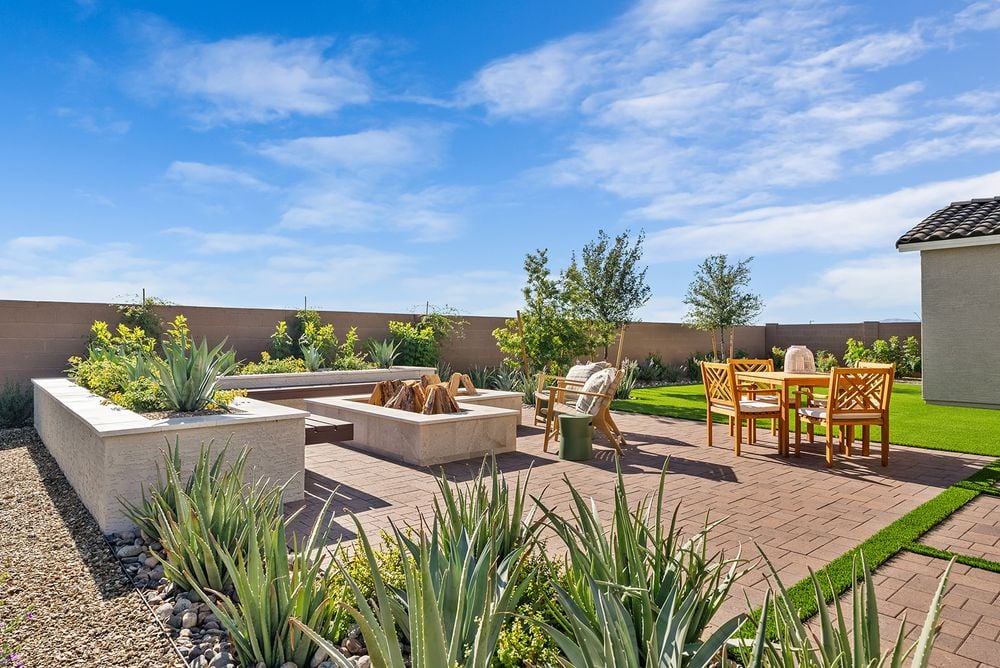
If you’re searching for 3-bedroom homes in Surprise, Arizona, you’ve come to the right place. Here you’ll find only new-construction homes with three bedrooms, all built by Taylor Morrison and available in some of Surprise’s most desirable communities. With 33 floor plans across 11 communities, you’ll discover thoughtfully designed options close to schools, shopping, outdoor recreation and convenient freeway access. These homes offer the perfect balance of comfort and connectivity.
Unlike broad real estate portals, every listing below is specific to Surprise, Arizona, with accurate home detail features. Explore our floor plans by community, view elevation photo, and discover the lifestyle amenities that make Surprise one of the fastest-growing cities in the Phoenix metro area.
Once you’ve found a home that fits your needs, explore the dedicated floor plan page for details on available options, current availability, lot information, pricing options, community highlights, and direct contact details for the community team.
3-bedroom Homes in Artisan at Asante Encore Collection, Surprise, AZ
Artisan at Asante in Surprise, AZ is a thoughtfully planned Taylor Morrison community where resort-style amenities meet everyday convenience. You will enjoy a pool with lap lanes, a modern fitness center, pickleball courts, playgrounds, and green space connected by scenic walking paths. Location is a key advantage — the community sits just south of U.S. Route 60 (Grand Avenue) and east of Loop 303, with Happy Valley Road providing easy access to 163rd Avenue. This prime placement connects you quickly to Surprise, Peoria, and central Phoenix while enjoying the comfort of beautifully designed 3-bedroom homes built with energy efficiency and smart home technology.
Artisan at Asante offers more than just homes — it’s a master-planned community designed for recreation and relaxation. You will enjoyYou will enjoy a resort-style pool with lap lanes, a modern fitness center, pickleball and basketball courts, playgrounds, and miles of walking paths. Whether you’re staying active or relaxing outdoors, life here makes every day feel like a retreat in Surprise, Arizona.
Lifestyle & Amenities
Artisan at Asante offers more than just homes — it’s a master-planned community designed for recreation and relaxation. You will enjoy a resort-style pool with lap lanes, a modern fitness center, pickleball and basketball courts, playgrounds, and miles of walking paths. Whether you’re staying active or relaxing outdoors, life here makes every day feel like a retreat in Surprise, Arizona.
FLOOR PLAN
Essence | Single-Story 3-Bedroom Home
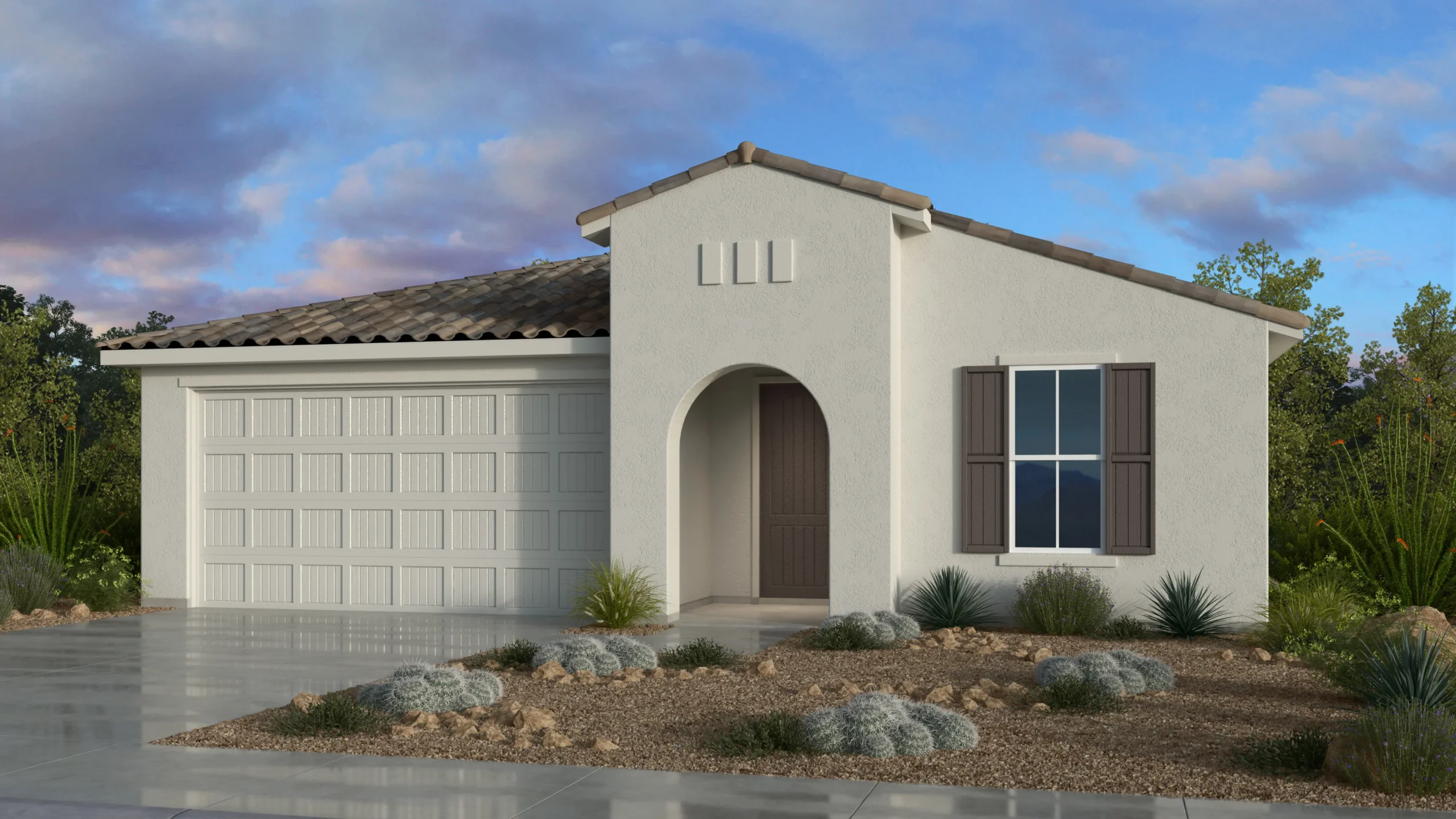
Artisan at Asante Encore Collection
The Essence floor plan at Artisan at Asante Encore Collection in Surprise, Arizona is a thoughtfully designed single-story home with 3 bedrooms, 2 baths, and 2,072 sq. ft. of modern living space. Off the foyer, two bedrooms with a shared bath create a welcoming retreat, while the nearby laundry room and 2-car garage add everyday convenience. At the heart of this new home design, the open-concept layout connects a modern kitchen with island to the dining area, spacious great room, and covered outdoor living—perfect for enjoying Arizona evenings. A flexible room provides options for a study, hobby space, or game room, while the private primary suite is tucked away with a spa-style bath and oversized walk-in closet for a true retreat. With its balance of style, energy-efficient features, and comfort, the Essence makes single-level living easy. Discover this 3-bedroom home in Surprise today.
Interior & Home Features
Artisan at Asante offers more than just homes — it’s a master-planned community designed for recreation and relaxation. You will enjoy a resort-style pool with lap lanes, a modern fitness center, pickleball and basketball courts, playgrounds, and miles of walking paths. Whether you’re staying active or relaxing outdoors, life here makes every day feel like a retreat in Surprise, Arizona.
FLOOR PLAN
Origin | 3-Bedroom Home Design by Taylor Morrison
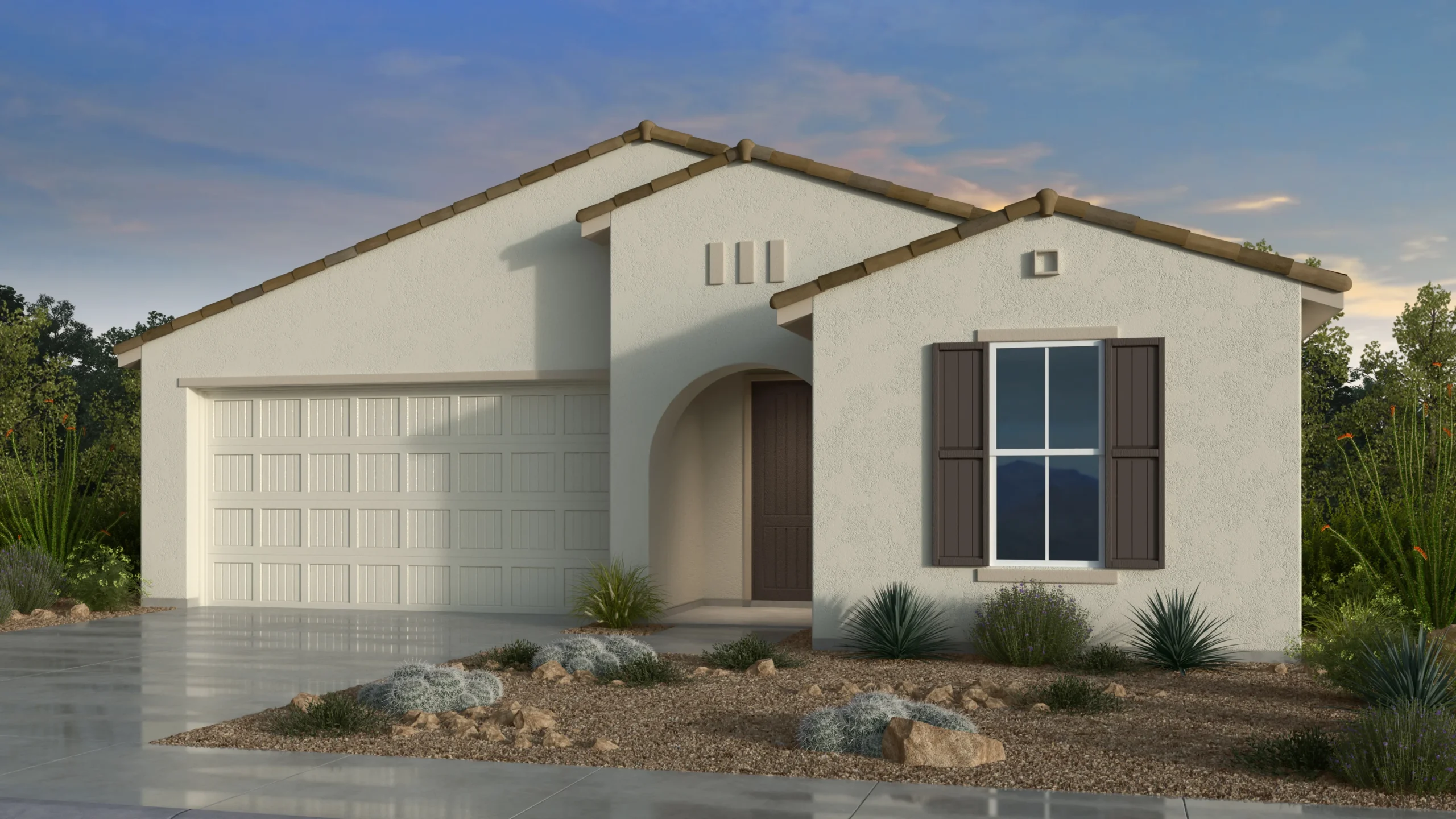
Artisan at Asante Encore Collection
The Essence floor plan at Artisan at Asante Encore Collection in Surprise, Arizona is a thoughtfully designed single-story home with 3 bedrooms, 2 baths, and 2,072 sq. ft. of modern living space. Off the foyer, two bedrooms with a shared bath create a welcoming retreat, while the nearby laundry room and 2-car garage add everyday convenience. At the heart of this new home design, the open-concept layout connects a modern kitchen with island to the dining area, spacious great room, and covered outdoor living—perfect for enjoying Arizona evenings. A flexible room provides options for a study, hobby space, or game room, while the private primary suite is tucked away with a spa-style bath and oversized walk-in closet for a true retreat. With its balance of style, energy-efficient features, and comfort, the Essence makes single-level living easy. Discover this 3-bedroom home in Surprise today.
Construction & Design
Artisan at Asante offers more than just homes — it’s a master-planned community designed for recreation and relaxation. You will enjoy a resort-style pool with lap lanes, a modern fitness center, pickleball and basketball courts, playgrounds, and miles of walking paths. Whether you’re staying active or relaxing outdoors, life here makes every day feel like a retreat in Surprise, Arizona.
Energy Efficiency & Smart Living
Artisan at Asante offers more than just homes — it’s a master-planned community designed for recreation and relaxation. You will enjoy a resort-style pool with lap lanes, a modern fitness center, pickleball and basketball courts, playgrounds, and miles of walking paths. Whether you’re staying active or relaxing outdoors, life here makes every day feel like a retreat in Surprise, Arizona.
FAQs for this community and its floor plans.
Where can I find [#]-bedroom homes outside of [City], Arizona?
If you’re considering [#]-bedroom homes beyond [City], Taylor Morrison also builds in nearby cities such as [City A] and [City B]. Explore our [#-bedroom homes in Arizona] to see more options across the state.
Are there other [#]-bedroom homes available in [City], AZ?
Yes. In addition to the homes featured here, Taylor Morrison offers multiple [#]-bedroom floor plans throughout [City]. Visit our [#-bedroom homes in [City], AZ] page for a complete list of communities.
How close are these [#]-bedroom homes to major freeways?
[Community Name] is conveniently located near [specific freeway/route], offering quick access to shopping, dining, and downtown Phoenix. Easy freeway connections are a major benefit for residents of Surprise, AZ.
3-bedroom Homes in Artisan at Asante Encore Collection in Surprise, AZ
The Artisan at Asante Passage Collection in Surprise, Arizona offers single-story living designed for modern lifestyles. Ranging from 2,327 to 2,665 sq. ft., these floor plans include 3–5 bedrooms, 2.5–3 baths, and the convenience of a 3-car garage. Open layouts connect great rooms, kitchens, dining areas, and covered patios, while options like flex rooms and multigenerational suites add versatility and privacy. Within the master-planned Artisan at Asante community, You will enjoy resort-style amenities including a sparkling pool with lap lanes, fitness center, aerobic room, pickleball and basketball courts, playgrounds, and abundant green space with walking paths. Located near U.S. Route 60 and Loop 303, these homes offer easy access to shopping, dining, and recreation throughout the Phoenix West Valley. Explore the Artisan at Asante Passage Collection and discover a new level of comfort and connection in Surprise, Arizona.
Lifestyle & Amenities
Artisan at Asante Passage Collection makes every day feel like a retreat. Enjoy a resort-style pool with lap lanes, a fitness center with aerobic space, pickleball and basketball courts, and a clubhouse designed for connection. Walking paths wind through lush green areas, while playgrounds and outdoor seating areas provide plenty of room to relax or stay active in Surprise, Arizona.
FLOOR PLAN
Crossing | Modern 3-Bedroom Residence in Surprise
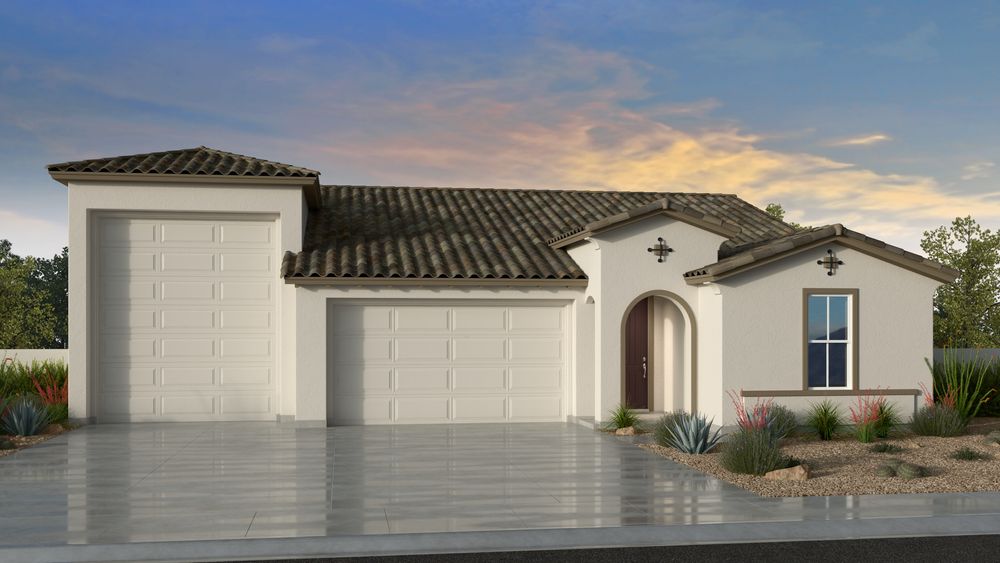
Artisan at Asante Journey Collection
The Crossing floor plan at Artisan at Asante Journey Collection in Surprise, Arizona is a modern single-story home offering 3 bedrooms with the option for a 4th, 3 baths, and 2,423 sq. ft. of well-designed living space. Off the entry, bedrooms with full baths and a versatile flex room create options for a home office, fitness area, or play space. At the heart of this new construction home, the open-concept design connects a modern kitchen with island to the dining area and great room, with sliding doors leading to a covered patio—perfect for indoor-outdoor entertaining. The private primary suite features a spa-style bath and oversized walk-in closet for a true retreat. A 2-car garage pairs with a spacious RV garage, offering unmatched storage and flexibility. With its stylish layout, energy-efficient features, and versatile design, the Crossing brings single-level living to life in Surprise. Explore it today.
Interior & Home Features
Artisan at Asante Passage Collection makes every day feel like a retreat. Enjoy a resort-style pool with lap lanes, a fitness center with aerobic space, pickleball and basketball courts, and a clubhouse designed for connection. Walking paths wind through lush green areas, while playgrounds and outdoor seating areas provide plenty of room to relax or stay active in Surprise, Arizona.
FLOOR PLAN
Embark | Spacious 3-Bedroom Family Home

Artisan at Asante Journey Collection
$578,990
The Crossing floor plan at Artisan at Asante Journey Collection in Surprise, Arizona is a modern single-story home offering 3 bedrooms with the option for a 4th, 3 baths, and 2,423 sq. ft. of well-designed living space. Off the entry, bedrooms with full baths and a versatile flex room create options for a home office, fitness area, or play space. At the heart of this new construction home, the open-concept design connects a modern kitchen with island to the dining area and great room, with sliding doors leading to a covered patio—perfect for indoor-outdoor entertaining. The private primary suite features a spa-style bath and oversized walk-in closet for a true retreat. A 2-car garage pairs with a spacious RV garage, offering unmatched storage and flexibility. With its stylish layout, energy-efficient features, and versatile design, the Crossing brings single-level living to life in Surprise. Explore it today.
Interior & Home Features
Artisan at Asante Passage Collection makes every day feel like a retreat. Enjoy a resort-style pool with lap lanes, a fitness center with aerobic space, pickleball and basketball courts, and a clubhouse designed for connection. Walking paths wind through lush green areas, while playgrounds and outdoor seating areas provide plenty of room to relax or stay active in Surprise, Arizona.
FLOOR PLAN
Embark | Spacious 3-Bedroom Family Home
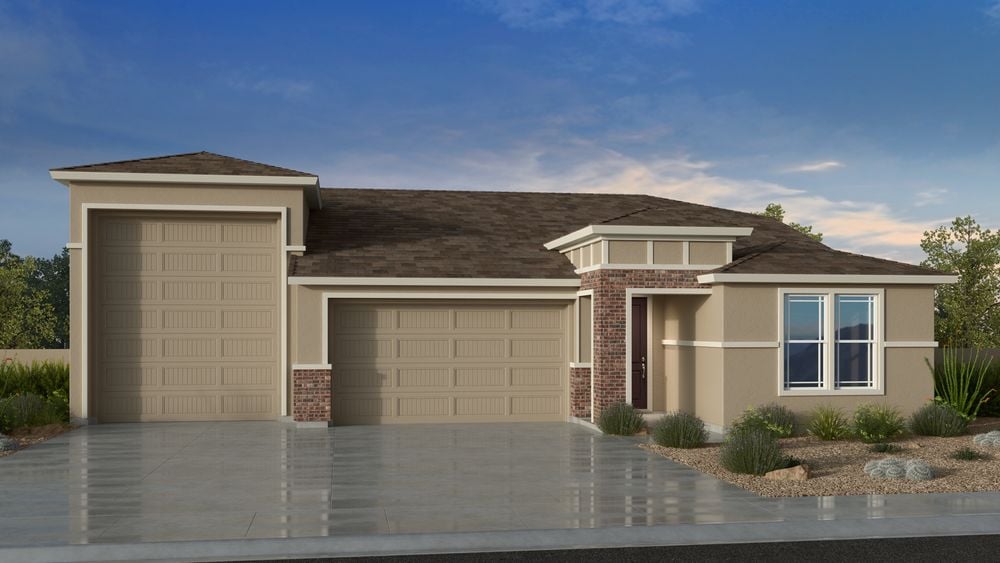
Artisan at Asante Journey Collection
The Crossing floor plan at Artisan at Asante Journey Collection in Surprise, Arizona is a modern single-story home offering 3 bedrooms with the option for a 4th, 3 baths, and 2,423 sq. ft. of well-designed living space. Off the entry, bedrooms with full baths and a versatile flex room create options for a home office, fitness area, or play space. At the heart of this new construction home, the open-concept design connects a modern kitchen with island to the dining area and great room, with sliding doors leading to a covered patio—perfect for indoor-outdoor entertaining. The private primary suite features a spa-style bath and oversized walk-in closet for a true retreat. A 2-car garage pairs with a spacious RV garage, offering unmatched storage and flexibility. With its stylish layout, energy-efficient features, and versatile design, the Crossing brings single-level living to life in Surprise. Explore it today.
Construction & Design
Artisan at Asante Passage Collection makes every day feel like a retreat. Enjoy a resort-style pool with lap lanes, a fitness center with aerobic space, pickleball and basketball courts, and a clubhouse designed for connection. Walking paths wind through lush green areas, while playgrounds and outdoor seating areas provide plenty of room to relax or stay active in Surprise, Arizona.
FLOOR PLAN
Beacon | Stylish 3-Bedroom New Construction
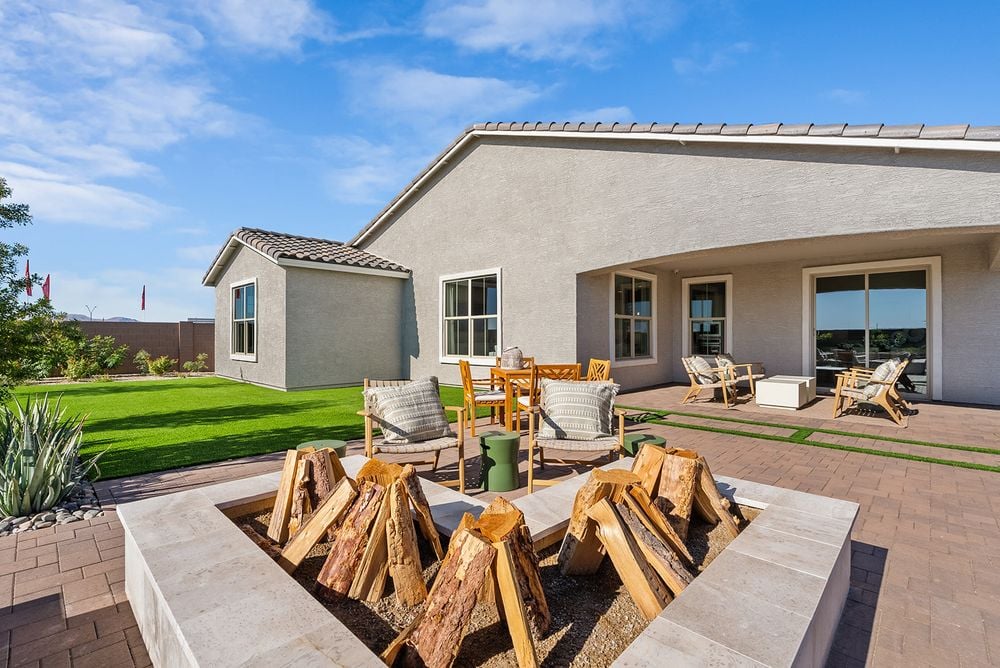
Artisan at Asante Journey Collection
The Beacon floor plan at Artisan at Asante Journey Collection in Surprise, Arizona is a stylish new construction home offering 3 bedrooms with the option for a 4th, 3 baths, and 2,421 sq. ft. of thoughtfully designed single-level living. Just off the entry, two bedrooms with full baths are paired with a versatile flex room, perfect for a study, hobby space, or playroom. At the heart of the home, the open-concept design highlights a modern kitchen with island, dining room, and spacious great room, all flowing to a covered patio for effortless indoor–outdoor living. The private primary suite includes a spa-style bath and expansive walk-in closet, creating a peaceful retreat. A 2-car garage is paired with a generous toy garage the size of a tandem, providing ample storage and convenience. With its flexible layout, energy-efficient features, and modern style, the Beacon brings single-story living to life in Surprise. Explore it today.
Energy Efficiency
Energy-conscious features are standard in the Journey Collection. Homes achieve a HERS rating of 61 or better and include Low-E dual-pane windows, radiant barrier roof sheathing, and tankless gas water heaters. High-efficiency HVAC systems with MERV 13 filters maintain comfort while conserving energy. Paired with EPA WaterSense fixtures and improved insulation, these residences are designed to reduce utility costs and support sustainable living in Surprise, Arizona.
FLOOR PLAN
Cardinal | Elegant 3-Bedroom House in Surprise, AZ
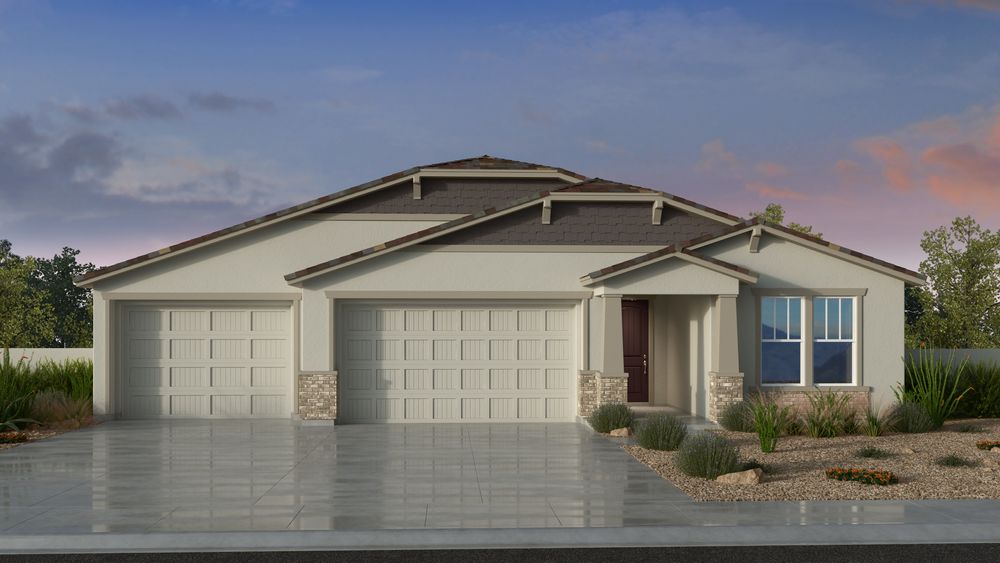
Artisan at Asante Journey Collection
The Cardinal floor plan at Artisan at Asante Journey Collection in Surprise, Arizona is an elegant single-story home offering 3 bedrooms with the option for a 4th, 2.5–3 baths, and 2,890 sq. ft. of versatile living space. At the heart of this new construction home, the open-concept design features a spacious great room that flows into the dining area and modern kitchen with a large island—ideal for entertaining or everyday gatherings. The private primary suite includes a spa-style bath with dual sinks and a generous walk-in closet, while two bedrooms share a full bath. Unique to this plan are two flex spaces—one standard and one oversized—providing endless options for a home office, media room, or fourth bedroom suite. A 2-car garage pairs with a tandem toy garage for added convenience. With its spacious layout, energy-efficient features, and modern style, the Cardinal brings single-level living to life in Surprise. Discover it today.
Smart Living
FLOOR PLAN
Overland | Contemporary 3-Bedroom Layout
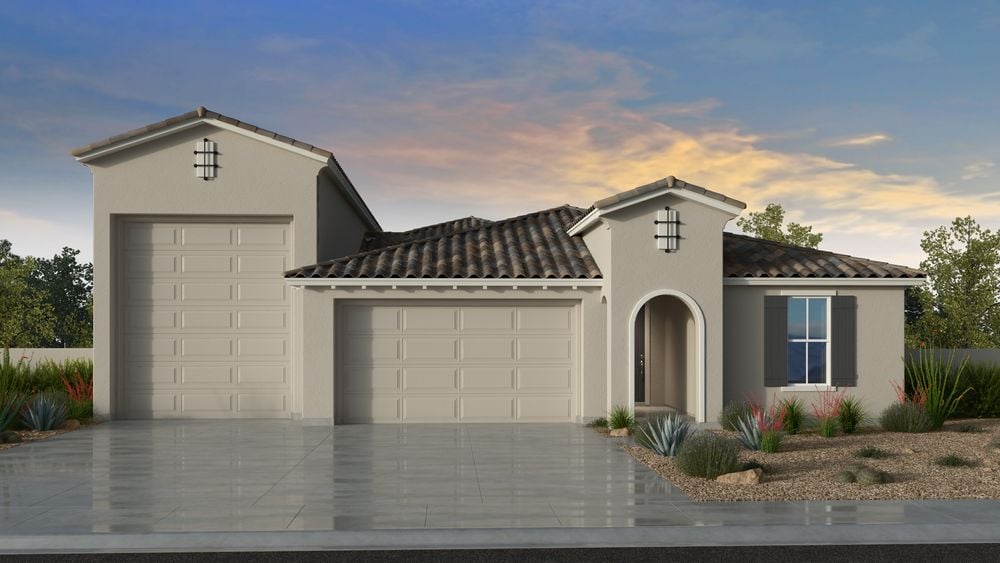
Artisan at Asante Journey Collection
The Overland floor plan at Artisan at Asante Journey Collection in Surprise, Arizona is a contemporary single-story home offering 3 bedrooms with the option for a 4th, 2.5–3 baths, and 2,892 sq. ft. of spacious living. Off the foyer, two bedrooms share a full bath alongside a powder room and a versatile flex space that can serve as a study, hobby room, or play area. At the heart of this new construction home, the open-concept layout highlights a modern kitchen with island flowing into the dining area and great room, with direct access to a covered patio—perfect for Arizona’s indoor–outdoor lifestyle. A second flex room provides even more options, including the potential for a fourth bedroom suite or media space. The private primary suite offers a spa-inspired bath and walk-in closet, while a 2-car garage is paired with a spacious RV garage for added versatility. With its modern layout, energy-efficient features, and flexible design, the Overland delivers single-level living at its best in Surprise. Take a virtual tour today.
FormaBath & Finishes
FLOOR PLAN
Compass | Innovative 3-Bedroom Design for Families
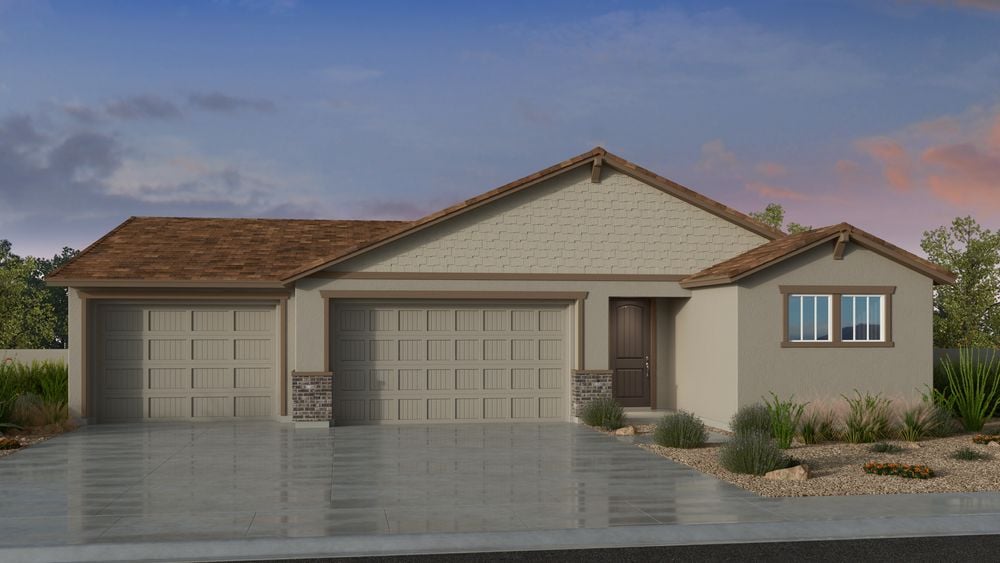
Artisan at Asante Journey Collection
The Compass floor plan at Artisan at Asante Journey Collection in Surprise, Arizona delivers a thoughtful blend of style and function with 3 bedrooms, 2.5 baths, and 2,228 sq. ft. of well-designed single-story living. A full bath, and a flex space are situated together for convenience, while a nearby powder room and laundry room add practicality. A 2-car garage is paired with a tandem “toy” garage, ideal for storage, hobbies, or outdoor gear. At the heart of the home, the open-concept layout connects a modern kitchen with island to the dining area and great room, flowing seamlessly to a covered patio that invites indoor-outdoor living. The private primary suite features a spa-inspired bath with dual sinks, walk-in shower options, and a generous closet, creating a true retreat. Explore the Compass and see how this design elevates everyday living in Surprise.
3-bedroom New Home Construction in Artisan at Asante Journey Collection in Surprise, AZ
The Journey Collection at Artisan at Asante in Surprise, Arizona offers spacious single-story residences within a thoughtfully planned community. Floor plans range from 2,228 to 2,892 square feet and include versatile flex rooms, extended or RV garages, and open designs for seamless living. Located just east of Loop 303 with quick access to U.S. Route 60 (Grand Avenue), this collection combines modern comfort, convenience, and connectivity in a vibrant Phoenix-area setting.
Lifestyle & Amenities
Artisan at Asante brings resort-style living to Surprise, Arizona with a rich selection of amenities. You will enjoy a shimmering pool, a fully equipped fitness center, pickleball courts, and a welcoming clubhouse. Outdoor enthusiasts appreciate walking paths, playgrounds, and landscaped green spaces designed for recreation and relaxation. Living here means having opportunities for leisure and activity just steps from your front door.
FLOOR PLAN
Yellowstone | Open-Concept 3-Bedroom Home
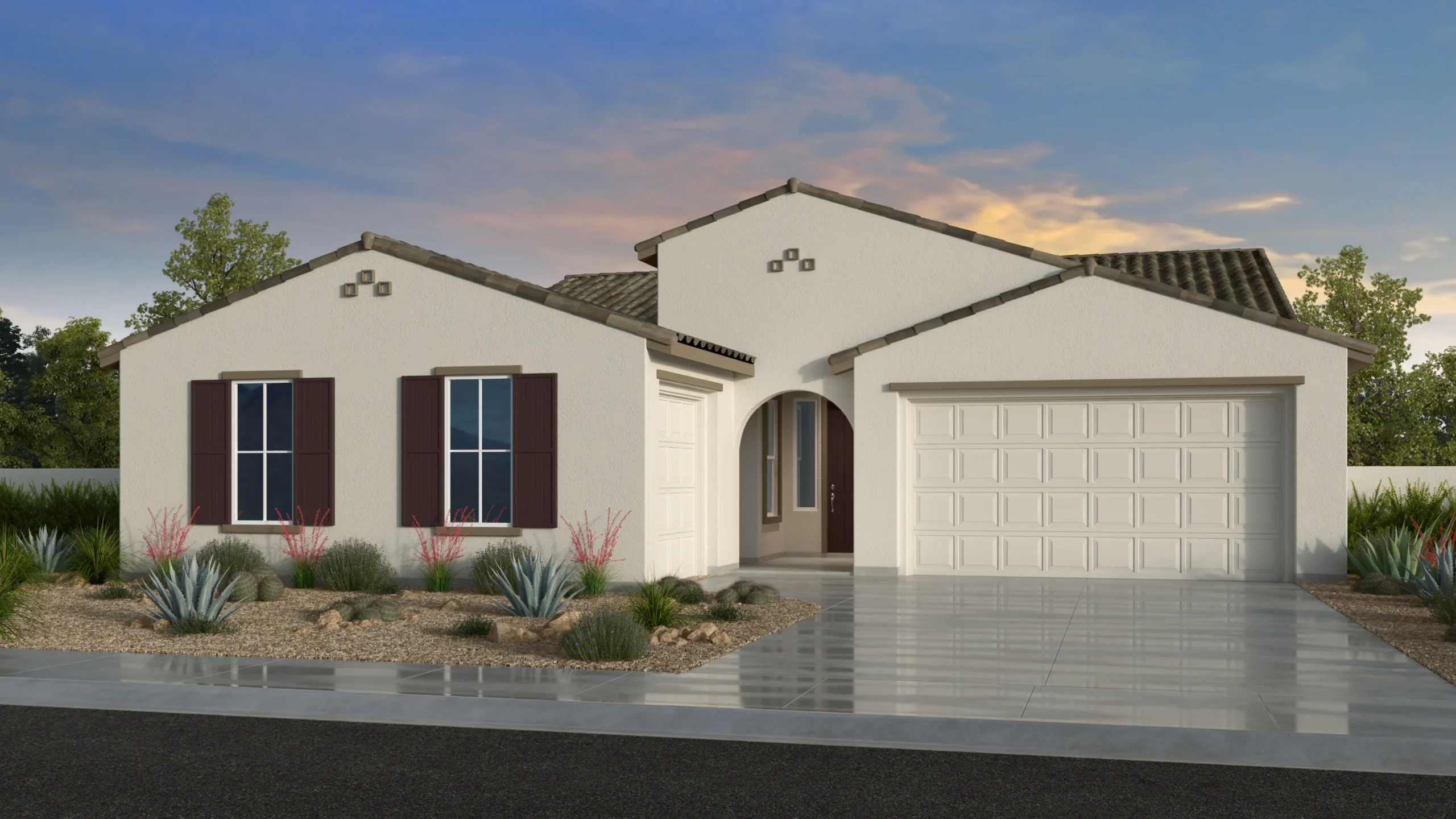
Artisan at Asante Passage Collection
The Compass floor plan at Artisan at Asante Journey Collection in Surprise, Arizona delivers a thoughtful blend of style and function with 3 bedrooms, 2.5 baths, and 2,228 sq. ft. of well-designed single-story living. A full bath, and a flex space are situated together for convenience, while a nearby powder room and laundry room add practicality. A 2-car garage is paired with a tandem “toy” garage, ideal for storage, hobbies, or outdoor gear. At the heart of the home, the open-concept layout connects a modern kitchen with island to the dining area and great room, flowing seamlessly to a covered patio that invites indoor-outdoor living. The private primary suite features a spa-inspired bath with dual sinks, walk-in shower options, and a generous closet, creating a true retreat. Explore the Compass and see how this design elevates everyday living in Surprise.
Interior & Home Features
FLOOR PLAN
Redrock | Affordable 3-Bedroom Living in Surprise
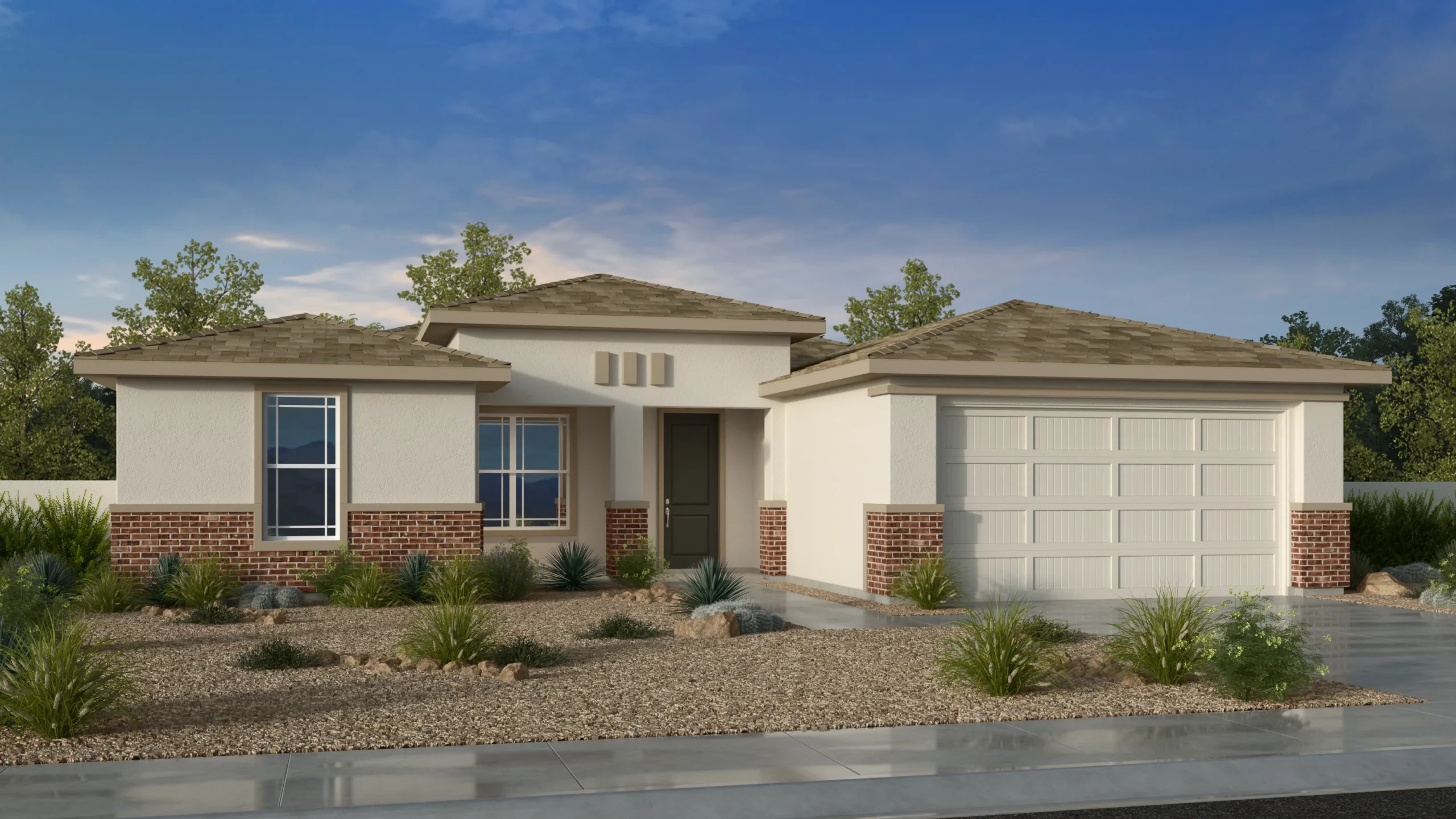
Artisan at Asante Passage Collection
The Redrock offers 3 bedrooms, 2.5 baths, and 2,327 sq. ft. of stylish single-story living. Off the foyer, a formal dining room sets the tone for gatherings, while two bedrooms with a shared bath create a private retreat. Across the entry, a laundry room, powder bath, and access to a 3-car tandem garage add convenience. At the heart of the home, an open design connects the kitchen with island to the great room, casual dining, and covered patio—perfect for enjoying Arizona’s indoor-outdoor lifestyle. The private primary suite features a spa-style bath and walk-in closet, making this 3-bedroom plan a perfect balance of function and comfort.
Construction & Design
FLOOR PLAN
Cascade | Functional 3-Bedroom Home Style

Artisan at Asante Passage Collection
Surprise, Phoenix Arizona
The Cascade showcases 3 bedrooms with the option for a 4th, 3.5 baths, and 2,380 sq. ft. of well-designed single-story living. A welcoming courtyard leads into the foyer, opening to a spacious great room, modern kitchen with island, casual dining, and covered patio—perfect for entertaining or relaxing outdoors. Toward the front of the home, you’ll find bedrooms with full baths and access to a 1-car garage. On the opposite side, a powder room, laundry, and 2-car garage entry add everyday convenience. The private primary suite offers a spa-inspired bath and expansive walk-in closet, creating a true retreat. Thoughtful details throughout make this 3–4 bedroom home both functional and inviting.
Energy Efficiency
Smart Living
Bath & Finishes
3-bedroom New Home Construction in Avila at Rancho Mercado in Surprise, AZ
Lifestyle & Amenities
FLOOR PLAN
CC-RM2 | 3-Bedroom Smart Home by Taylor Morrison

Avila at Rancho Mercado
Surprise, Phoenix Arizona
$357,990
Interior & Home Features
FLOOR PLAN
CC-RM3 | Family-Friendly 3-Bedroom Floor Plan
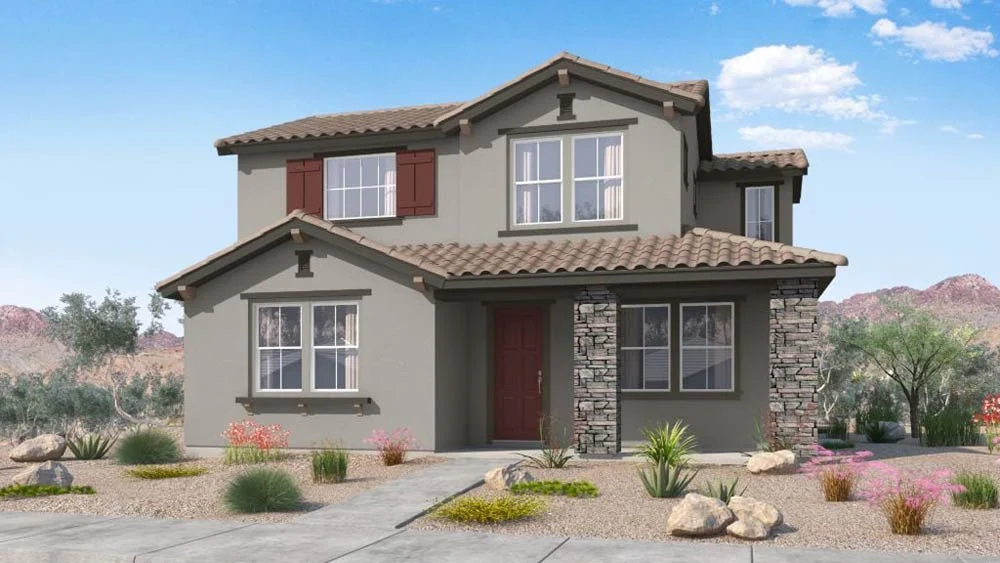
Avila at Rancho Mercado
Surprise, Phoenix Arizona
$374,990
Plan CC-RM3 delivers 3 bedrooms, 2.5 baths, and 1,794 sq. ft. of smart two-story living. A welcoming front porch sets the scene for morning coffee or neighborly chats before stepping inside to an open-concept kitchen, dining, and great room designed for connection. The 2-car garage entry sits conveniently near the powder room and stairs. Upstairs, all bedrooms are grouped together, including a full bath with dual sinks and a laundry room for everyday ease. The private primary suite features a spa-style bath with split tub and shower, dual vanities, and a walk-in closet. With its open flow and thoughtful details, this 3-bedroom home blends comfort and practicality.
Construction & Design
FLOOR PLAN
CC-RM4 | Versatile 3-Bedroom Home Layout
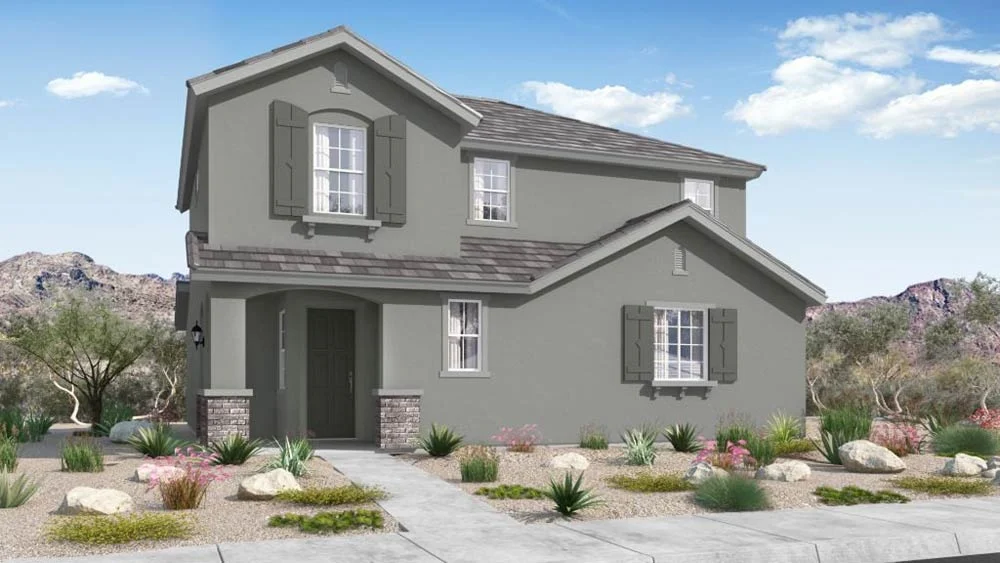
Avila at Rancho Mercado
Surprise, Phoenix Arizona
$381,990
Energy Efficiency
Location & Connectivity
Just north of Loop 303 at the northeast corner of W. Happy Valley Rd. and N. Rancho Mercado Pkwy, Avila keeps errands quick and commutes straightforward. Surprise Towne Center—home to Target, Home Depot, Barnes & Noble, Ross, and more—is minutes away, with dining and services nearby. It’s a convenient West Valley address that blends access with a relaxed, master-planned environment.
LiveSmart
Stay connected and in control with a smart thermostat, Wi-Fi garage door opener, and a video doorbell for added peace of mind. Carbon monoxide detection and LED disc lights (per plan) round out a smart essentials package that supports comfort, awareness, and efficiency from day one. Efficiency-minded construction and lighting help reduce energy usage over time. Combined with smart climate controls, these touches support consistent comfort while keeping an eye on long-term operating costs—practical for Arizona seasons.
Primary FAQ Set for Community
Where can I find [#]-bedroom homes outside of [City], Arizona?
If you’re considering [#]-bedroom homes beyond [City], Taylor Morrison also builds in nearby cities such as [City A] and [City B]. Explore our [#-bedroom homes in Arizona] to see more options across the state.
Are there other [#]-bedroom homes available in [City], AZ?
If you’re considering [#]-bedroom homes beyond [City], Taylor Morrison also builds in nearby cities such as [City A] and [City B]. Explore our [#-bedroom homes in Arizona] to see more options across the state.
How close are these [#]-bedroom homes to major freeways?
[Community Name] is conveniently located near [specific freeway/route], offering quick access to shopping, dining, and downtown Phoenix. Easy freeway connections are a major benefit for residents of Surprise, AZ.
3-bedroom New Home Construction in Los Cielos at Rancho Mercado in Surprise, AZ
Discover Los Cielos at Rancho Mercado in Surprise, Arizona—where thoughtful design meets everyday convenience. These 1–2 story residences offer 3–5 bedrooms, 2–4.5 baths, and roughly 1,949–2,975 sq. ft., plus 2–3-car garages for added storage. Inside, open-concept living connects modern kitchens, casual dining, and spacious great rooms, while flexible rooms adapt to a home office, gym, or hobby space. Step outside to a community made for active living with basketball and volleyball courts, a dog park, playgrounds, and scenic walking trails. Smart details like a video doorbell, Wi-Fi garage opener, and smart thermostat support a connected lifestyle, and large windows welcome abundant natural light. Set in Surprise’s northwest corridor, you’re within easy reach of shopping, dining, and outdoor recreation across the West Valley. Explore Los Cielos at Rancho Mercado to see how well your life can fit here.
Lifestyle & Amenities
Los Cielos at Rancho Mercado in Surprise, AZ offers more than just residences—it’s a place to stay active and connected. Enjoy basketball and volleyball courts, shaded playgrounds, dog parks, and miles of trails perfect for an evening stroll. With community spaces designed for recreation and relaxation, every day brings opportunities to recharge, connect, or explore the outdoors right outside your door.
FLOOR PLAN
40R2 | 3-Bedroom Dream Home in Surprise
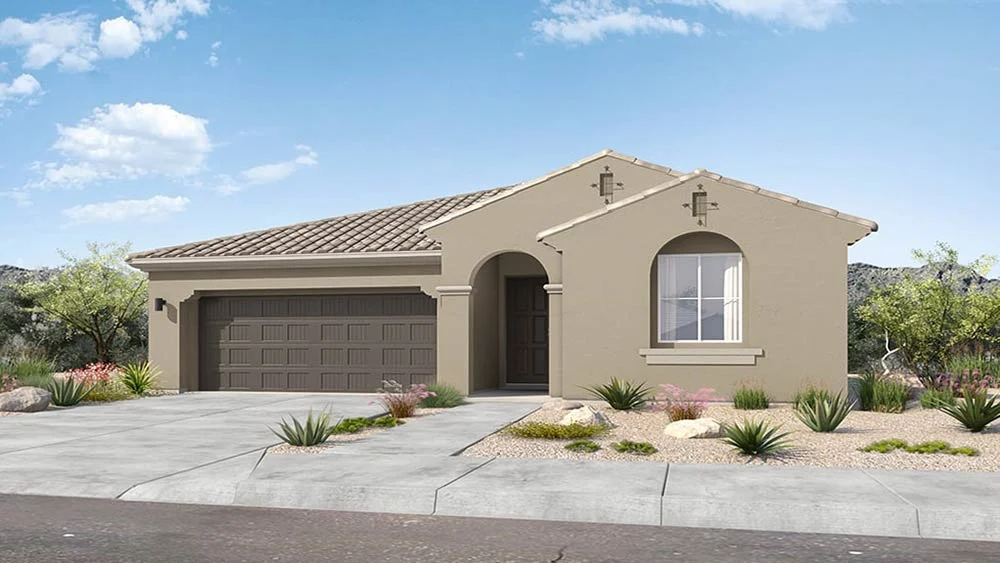
Los Cielos at Rancho Mercado
Surprise, Phoenix Arizona
$439,990
The 40R2 offers 3 bedrooms with the option for a 4th, 3 baths, and 2,204 sq. ft. of single-story living designed for both comfort and flexibility. At the heart of the home, an open layout connects the kitchen with island, dining area, and great room, extending naturally to a covered patio for easy indoor–outdoor entertaining. Bedrooms are positioned together with full baths, while the private primary suite is tucked away with a spa-inspired bath and walk-in closet. A versatile flex space can be used as a study, media room, or optional fourth bedroom. With a 2-car garage and thoughtful design, this 3–4 bedroom plan is perfect for modern family living.
Interior & Home Features
FLOOR PLAN
40R1 | Cozy 3-Bedroom Residence with Modern Touches
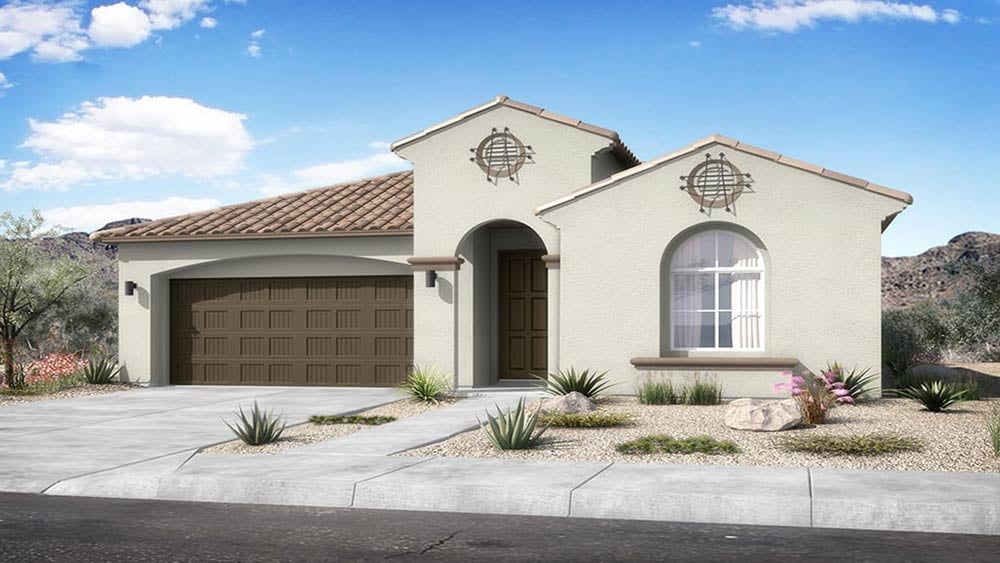
Los Cielos at Rancho Mercado
Surprise, Phoenix Arizona
$422,990
The 40R2 offers 3 bedrooms with the option for a 4th, 3 baths, and 2,204 sq. ft. of single-story living designed for both comfort and flexibility. At the heart of the home, an open layout connects the kitchen with island, dining area, and great room, extending naturally to a covered patio for easy indoor–outdoor entertaining. One of the bedrooms are positioned together with full baths, while the private primary suite is tucked away with a spa-inspired bath and walk-in closet. A versatile flex space can be used as a study, media room, or optional fourth bedroom. With a 2-car garage and thoughtful design, this 3–4 bedroom plan is perfect for modern family living.
Smart & Energy-Efficient Living
Every home at Los Cielos is built with features that add comfort and peace of mind. Smart thermostats, Wi-Fi garage door openers, video doorbells, and LED lighting bring modern convenience. Energy-saving construction and quality materials ensure lasting value, while enhanced safety features like carbon monoxide detectors add extra assurance. These details make everyday living easier, safer, and more efficient.
FLOOR PLAN
40R3 | Elegant Single-Level 3-Bedroom Home
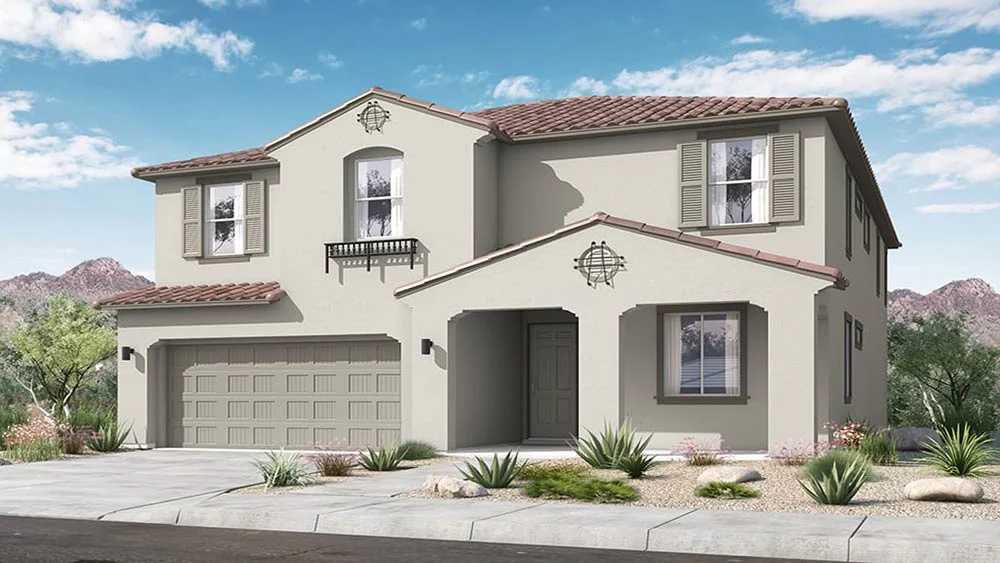
Los Cielos at Rancho Mercado
Surprise, Phoenix Arizona
$467,990
The 40R3 offers 3 bedrooms, with an available 5th bedroom option, 2–3.5 baths, and 2,456 sq. ft. across two levels of flexible living. The main floor highlights open concept design with a spacious great room, modern kitchen with island, and casual dining that flows to a covered patio—perfect for entertaining. A private primary suite is located downstairs with a spa-style bath and walk-in closet, while secondary bedrooms are upstairs with a full bath and generous loft for play, study, or relaxation. Options include adding extra bedrooms or a home office to fit your needs. With a 3-car garage and versatile layout, this 3–5 bedroom plan adapts to the way you live.
Construction & Design
Homes at Los Cielos at Rancho Mercado in Surprise, AZ are crafted with durable materials and thoughtful layouts designed to stand the test of time. Open-concept spaces, high ceilings, and abundant natural light create a sense of spaciousness, while modern architectural details bring style and lasting value. Every residence balances functionality with design, offering both comfort and visual appeal.
FLOOR PLAN
40R4 | Practical 3-Bedroom House Design
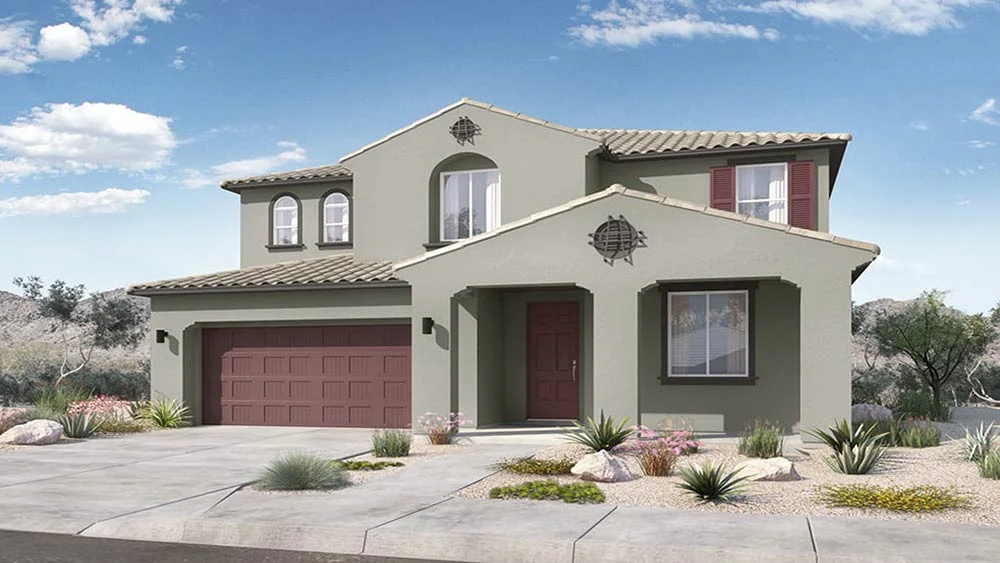
Los Cielos at Rancho Mercado
Surprise, Phoenix Arizona
$483,990
The 40R4 delivers 3 bedrooms, with an available 5th bedroom option, 2–3.5 baths, and 2,815 sq. ft. in a spacious two-story design. The main level features open concept living with a modern kitchen and island that flows into the dining area, great room, and covered patio for seamless indoor–outdoor entertaining. A private primary suite on the first floor includes a spa-inspired bath and walk-in closet, while secondary bedrooms are located upstairs with a full bath and roomy loft for work, play, or relaxation. Options allow for additional bedrooms or flex spaces to match your lifestyle. With a 3-car garage and thoughtful layout, this 3–5 bedroom home combines style and everyday convenience.
Location Benefits
Positioned in the growing northwest corridor of Surprise, Los Cielos at Rancho Mercado offers quick access to shopping, dining, and entertainment, plus easy routes to the Loop 303 and U.S. 60 for commuters. Nearby recreation and open spaces let you enjoy Arizona’s natural beauty, while city conveniences remain close at hand. Discover how this connected location combines convenience with a sense of retreat.
FLOOR PLAN
40R5 | Contemporary 3-Bedroom Surprise Home
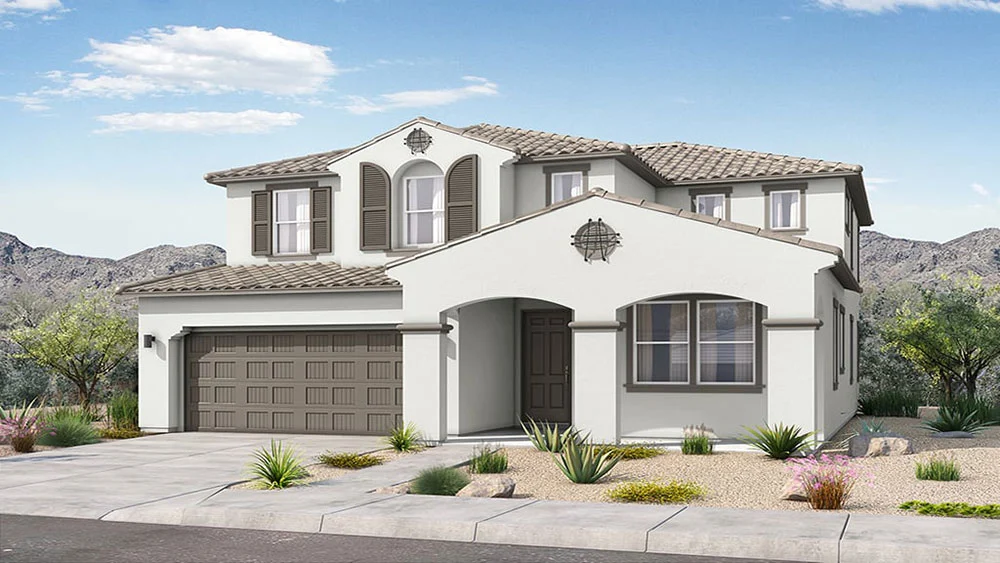
Los Cielos at Rancho Mercado
Surprise, Phoenix Arizona
$491,990
Primary FAQ Set for Community
Where can I find [#]-bedroom homes outside of [City], Arizona?
If you’re considering [#]-bedroom homes beyond [City], Taylor Morrison also builds in nearby cities such as [City A] and [City B]. Explore our [#-bedroom homes in Arizona] to see more options across the state.
Are there other [#]-bedroom homes available in [City], AZ?
If you’re considering [#]-bedroom homes beyond [City], Taylor Morrison also builds in nearby cities such as [City A] and [City B]. Explore our [#-bedroom homes in Arizona] to see more options across the state.
How close are these [#]-bedroom homes to major freeways?
[Community Name] is conveniently located near [specific freeway/route], offering quick access to shopping, dining, and downtown Phoenix. Easy freeway connections are a major benefit for residents of Surprise, AZ.
3-bedroom New Home Construction in Paradisi Almeria Collection in Surprise, AZ
Paradisi Discovery Collection in Surprise, Arizona combines striking desert scenery with thoughtfully designed living. These new-construction residences offer 2–6 bedrooms, 2–4 bathrooms, and 1,715–2,757 sq. ft., with options for one- or two-story layouts and 2–2.5 car garages. Inside, you’ll find open-concept designs with gourmet kitchens, stainless steel appliances, dens, and formal dining spaces, plus the flexibility to add craft rooms, game rooms, or a private home gym. Beyond your doorstep, the master-planned community provides resort-style amenities including a clubhouse, fitness center, pool, playground, and BBQ grills. Nature lovers will appreciate the National Wildlife Federation-Certified Butterfly Garden within the community and the nearby White Tank Mountain Regional Park for hiking, biking, and camping. With quick access to Loop 303, shopping, dining, and entertainment are all within reach. Discover how Paradisi Discovery Collection blends lifestyle, convenience, and natural beauty in the heart of Surprise.
Lifestyle & Amenities
Life at Paradisi Almeria is designed for recreation and connection. The master-planned community offers a resort-style pool, clubhouse, playgrounds, pocket parks, and fitness center. Outdoor grills make weekend gatherings easy, while landscaped spaces provide quiet places to relax. Whether you’re looking for active fun or laid-back leisure, the amenities here fit every lifestyle.
FLOOR PLAN
45-RM2 | Spacious 3-Bedroom Family Residence
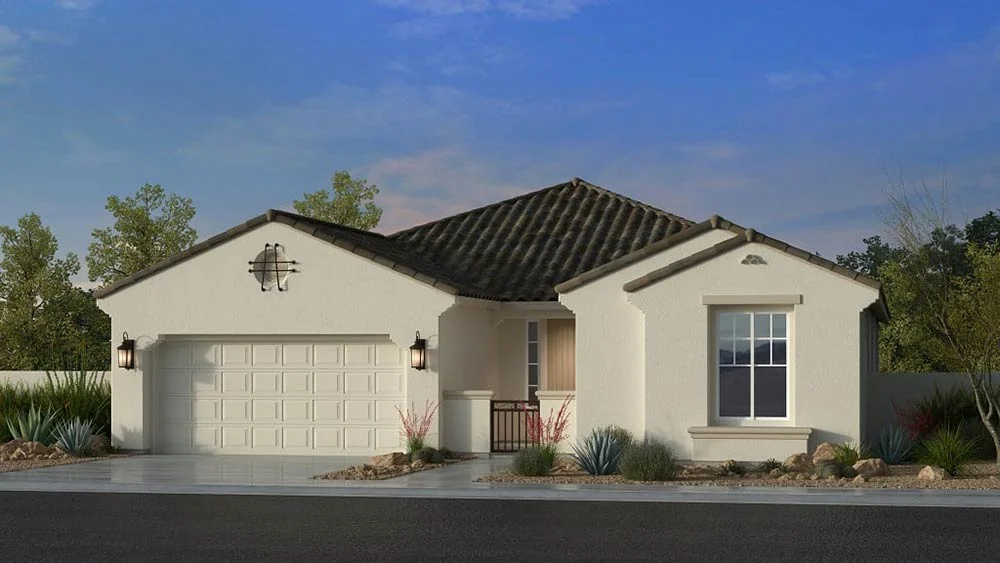
Paradisi Almeria Collection
Surprise, Phoenix Arizona
$473,990
The 45-RM2 offers 3 bedrooms with the option for a 4th, 2.5 baths, and 2,379 sq. ft. of single-story living designed for comfort and flexibility. Off the foyer, you’ll find secondary bedrooms and a versatile flex room that can serve as a home office, gym, or play space. At the heart of the home, the open-concept kitchen with island connects to the dining area and great room, creating a welcoming space for gatherings and everyday living. The private primary suite includes dual vanities, a spa-style bath, and a roomy walk-in closet. With a 3-car tandem garage and thoughtful design, this 3–4 bedroom plan balances practicality with modern style.
Interior & Home Features
Construction & Design
Energy & Smart Living
Designer Kitchen Features
Bath & Finishes
Primary FAQ Set for Community
Where can I find [#]-bedroom homes outside of [City], Arizona?
If you’re considering [#]-bedroom homes beyond [City], Taylor Morrison also builds in nearby cities such as [City A] and [City B]. Explore our [#-bedroom homes in Arizona] to see more options across the state.
Are there other [#]-bedroom homes available in [City], AZ?
If you’re considering [#]-bedroom homes beyond [City], Taylor Morrison also builds in nearby cities such as [City A] and [City B]. Explore our [#-bedroom homes in Arizona] to see more options across the state.
How close are these [#]-bedroom homes to major freeways?
[Community Name] is conveniently located near [specific freeway/route], offering quick access to shopping, dining, and downtown Phoenix. Easy freeway connections are a major benefit for residents of Surprise, AZ.
3-bedroom New Home Construction in Paradisi Encore Collection in Surprise, AZ
Now selling a new phase, the Paradisi Encore Collection in Surprise, Arizona offers fresh opportunities to experience desert living with modern comfort. These new homes range from 2–5 bedrooms, 3–4.5 baths, and 1,952–2,918 sq. ft., with one- and two-story layouts plus 2–3 car garages. Open-concept floor plans feature gourmet kitchens with granite countertops, islands (per plan), and GE® appliances, along with flexible dens and dining areas that adapt to your lifestyle. Spa-inspired baths with cultured marble finishes and Moen® fixtures add a touch of luxury, while LiveSmart features such as a smart thermostat, Wi-Fi garage door opener, and video doorbell bring everyday convenience. Within the community, enjoy a resort-style pool, splash pad, fitness center, clubhouse, and even a certified butterfly garden. With Loop 303 nearby and White Tank Mountain trails just minutes away, Paradisi Encore blends connectivity, recreation, and modern design. Explore it today.
Lifestyle & Amenities
Paradisi Discovery Collection offers a resort-inspired experience right at home. You will enjoy a sparkling pool, fitness center, clubhouse, playgrounds, BBQ grills, and a certified butterfly garden—all within a master-planned setting surrounded by the beauty of Surprise, AZ.
FLOOR PLAN
Brixton | 3-Bedroom Modern Home Collection
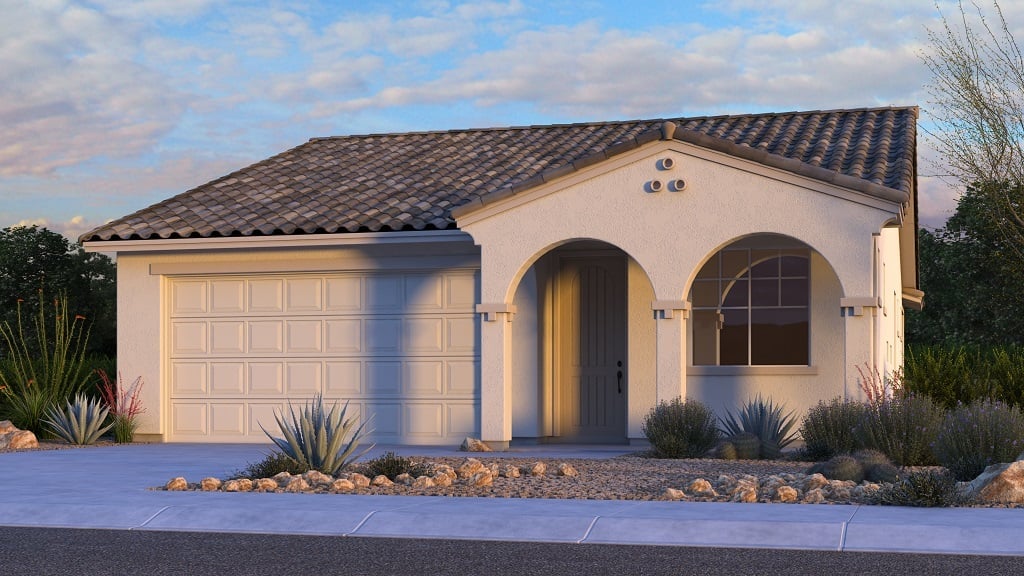
Paradisi Discovery Collection
Surprise, Phoenix Arizona
$409,990
The Brixton offers 3 bedrooms, 2 baths, and 1,715 sq. ft. of single-story comfort. From the foyer, you’re welcomed into an open-concept kitchen with island, casual dining, and a spacious great room—perfect for everyday living and entertaining. A private primary suite features dual vanities, a spa-inspired bath, and a walk-in closet, while two secondary bedrooms and a full bath provide space for family or guests. A dedicated study adds flexibility for a home office or creative space. Outdoor living extends the home with a covered patio, ideal for enjoying Arizona sunshine. With a 2-car garage, this 3-bedroom plan blends style, function, and convenience.
Interior & Home Features
FLOOR PLAN
Edmonton | Comfortable 3-Bedroom Layout for Families
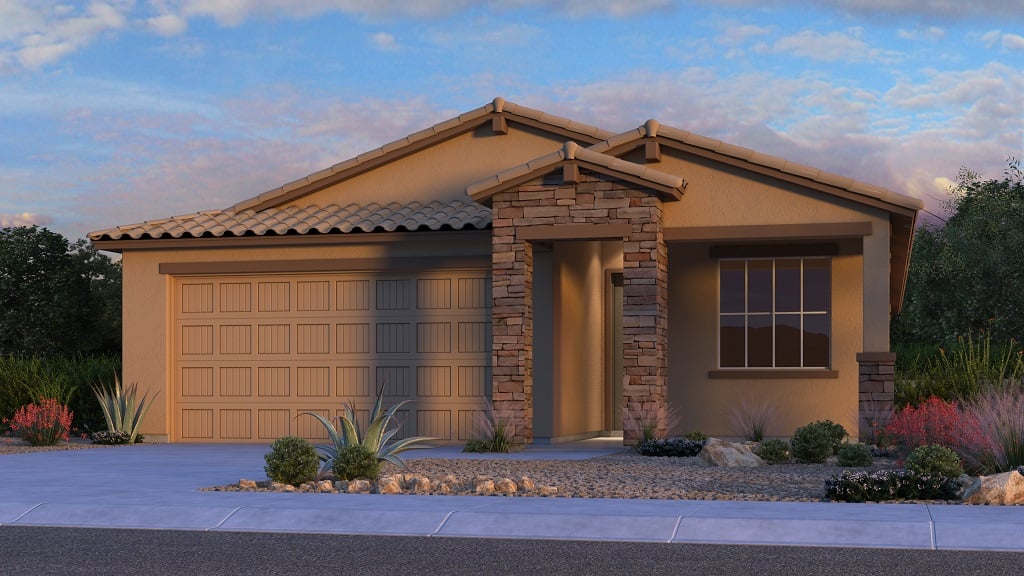
Paradisi Discovery Collection
Surprise, Phoenix Arizona
$409,990
The Edmonton offers 3 bedrooms standard, with the flexibility for 2 or up to 4 total, 2 baths, and 1,832 sq. ft. of well-planned single-story living. From the foyer, the home opens to a spacious kitchen and dining area designed for gathering and entertaining. The open layout connects casual dining, the great room, and outdoor living for seamless flow indoors and out. A private study can be used as a home office or converted into a 4th bedroom, adding flexibility to the plan. The primary suite features dual vanities, a spa-style bath, and a walk-in closet, while secondary bedrooms share a full bath. With a 2-car garage and versatile design, this 3-bedroom plan adapts to your lifestyle.
Construction & Design
Energy Efficiency
Smart Living
Bath & Finishes
Primary FAQ Set for Community
Where can I find [#]-bedroom homes outside of [City], Arizona?
If you’re considering [#]-bedroom homes beyond [City], Taylor Morrison also builds in nearby cities such as [City A] and [City B]. Explore our [#-bedroom homes in Arizona] to see more options across the state.
Are there other [#]-bedroom homes available in [City], AZ?
If you’re considering [#]-bedroom homes beyond [City], Taylor Morrison also builds in nearby cities such as [City A] and [City B]. Explore our [#-bedroom homes in Arizona] to see more options across the state.
How close are these [#]-bedroom homes to major freeways?
[Community Name] is conveniently located near [specific freeway/route], offering quick access to shopping, dining, and downtown Phoenix. Easy freeway connections are a major benefit for residents of Surprise, AZ.
3-bedroom New Home Construction in Paradisi Encore Collection in Surprise, AZ
Paradisi Discovery Collection in Surprise, Arizona combines striking desert scenery with thoughtfully designed living. These new-construction residences offer 2–6 bedrooms, 2–4 bathrooms, and 1,715–2,757 sq. ft., with options for one- or two-story layouts and 2–2.5 car garages. Inside, you’ll find open-concept designs with gourmet kitchens, stainless steel appliances, dens, and formal dining spaces, plus the flexibility to add craft rooms, game rooms, or a private home gym. Beyond your doorstep, the master-planned community provides resort-style amenities including a clubhouse, fitness center, pool, playground, and BBQ grills. Nature lovers will appreciate the National Wildlife Federation-Certified Butterfly Garden within the community and the nearby White Tank Mountain Regional Park for hiking, biking, and camping. With quick access to Loop 303, shopping, dining, and entertainment are all within reach. Discover how Paradisi Discovery Collection blends lifestyle, convenience, and natural beauty in the heart of Surprise.
Lifestyle & Amenities
Artisan at Asante brings resort-style living to Surprise, AZ with a rich selection of amenities. You will enjoy a shimmering pool, a fully equipped fitness center, pickleball courts, and a welcoming clubhouse. Outdoor enthusiasts appreciate walking paths, playgrounds, and landscaped green spaces designed for recreation and relaxation. Living here means having opportunities for leisure and activity just steps from your front door.
FLOOR PLAN
Sapphire | Luxury-Inspired 3-Bedroom Home
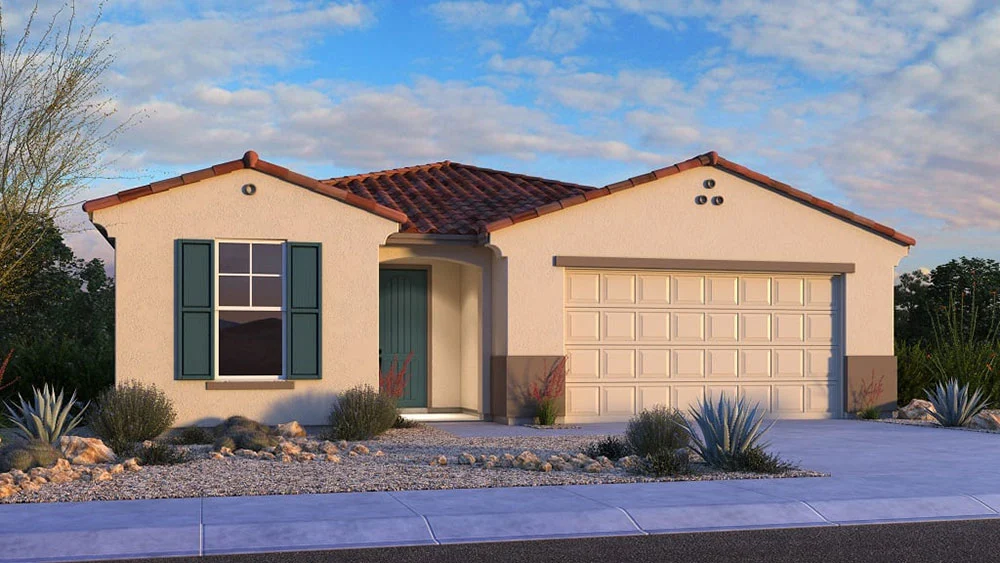
Paradisi Encore Collection
Surprise, Phoenix Arizona
$458,990
The Sapphire offers 3 bedrooms, with an available 5th bedroom option, 3 baths, and 1,970 sq. ft. of single-story living designed for connection and comfort. At the center of the home, the kitchen with island flows into casual dining, a spacious great room, and outdoor living—perfect for entertaining or relaxing. Secondary bedrooms are thoughtfully placed with nearby baths, while the private primary suite includes dual vanities, a spa-style bath, and a walk-in closet. With flexible layouts, this plan allows you to personalize spaces for family, guests, or hobbies. A 2–3 car garage adds convenience and storage, making this 3–5 bedroom home a versatile choice for modern living.
Interior & Home Features
Construction & Design
Energy Saving Features
LiveSmart
Luxurious Bath Features
Primary FAQ Set for Community
Where can I find [#]-bedroom homes outside of [City], Arizona?
If you’re considering [#]-bedroom homes beyond [City], Taylor Morrison also builds in nearby cities such as [City A] and [City B]. Explore our [#-bedroom homes in Arizona] to see more options across the state.
Are there other [#]-bedroom homes available in [City], AZ?
If you’re considering [#]-bedroom homes beyond [City], Taylor Morrison also builds in nearby cities such as [City A] and [City B]. Explore our [#-bedroom homes in Arizona] to see more options across the state.
How close are these [#]-bedroom homes to major freeways?
[Community Name] is conveniently located near [specific freeway/route], offering quick access to shopping, dining, and downtown Phoenix. Easy freeway connections are a major benefit for residents of Surprise, AZ.
3-bedroom New Home Construction in Paradisi Venture II Collection in Surprise, AZ
The Paradisi Venture II Collection in Surprise, Arizona combines striking mountain views with thoughtfully designed single-story living. Floor plans range from 2,234–2,870 sq. ft. with 3–4 bedrooms, 2.5–3.5 baths, and spacious 2.5–4 car garages. Inside, 10-foot ceilings, elegant ceramic tile, and open-concept layouts create a bright and inviting atmosphere. Gourmet kitchens feature stainless steel appliances, granite countertops, and pantries for everyday ease, while spa-inspired baths with dual vanities and cultured marble finishes provide a relaxing retreat. Homes are built with energy-saving features such as Low-E dual-pane windows, Lennox high-efficiency A/C, and EPA WaterSense® fixtures, along with LiveSmart technology including smart thermostats and video doorbells. Community amenities add even more—resort-style pool, clubhouse, pocket parks, fitness center, and a certified butterfly garden. With quick access to Loop 303 and White Tank Regional Park, Paradisi Venture II offers both natural beauty and modern convenience. Discover your next chapter here.
Lifestyle & Amenities
Paradisi Venture II Collection is more than a place to live—it’s a community designed for leisure and connection. Residents can cool off at the resort-style pool, stay active at the fitness center, or gather at the clubhouse for social events. Pocket parks, playgrounds, and BBQ areas invite outdoor enjoyment, while scenic walking and biking trails link you to the surrounding desert beauty. A certified butterfly garden adds a unique touch, creating a natural sanctuary right outside your door.
FLOOR PLAN
Palomino | Stylish 3-Bedroom Surprise, AZ Home
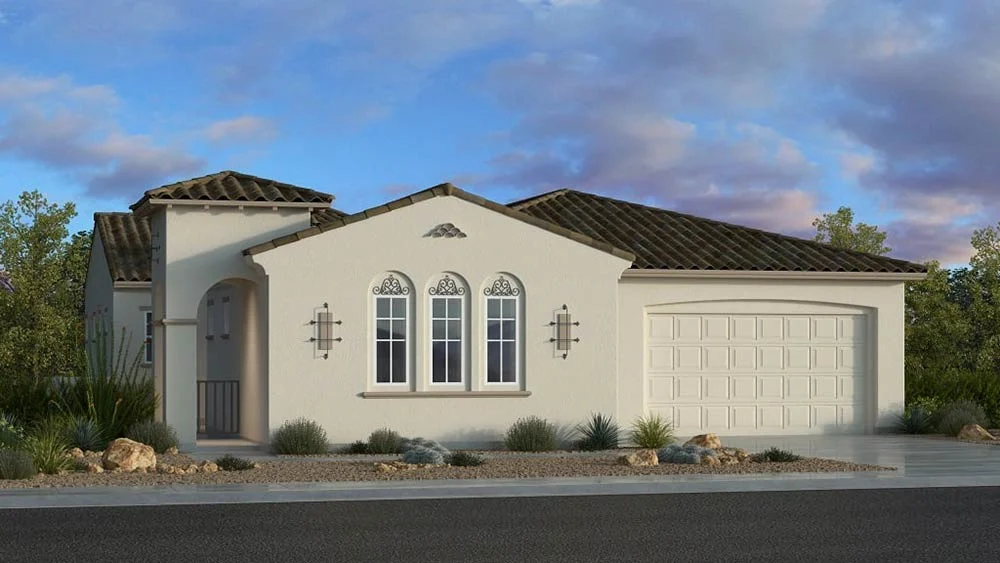
Paradisi Venture II Collection
Surprise, Phoenix Arizona
$503,990
Interior & Home Features
FLOOR PLAN
Appaloosa | Functional & Affordable 3-Bedroom Home
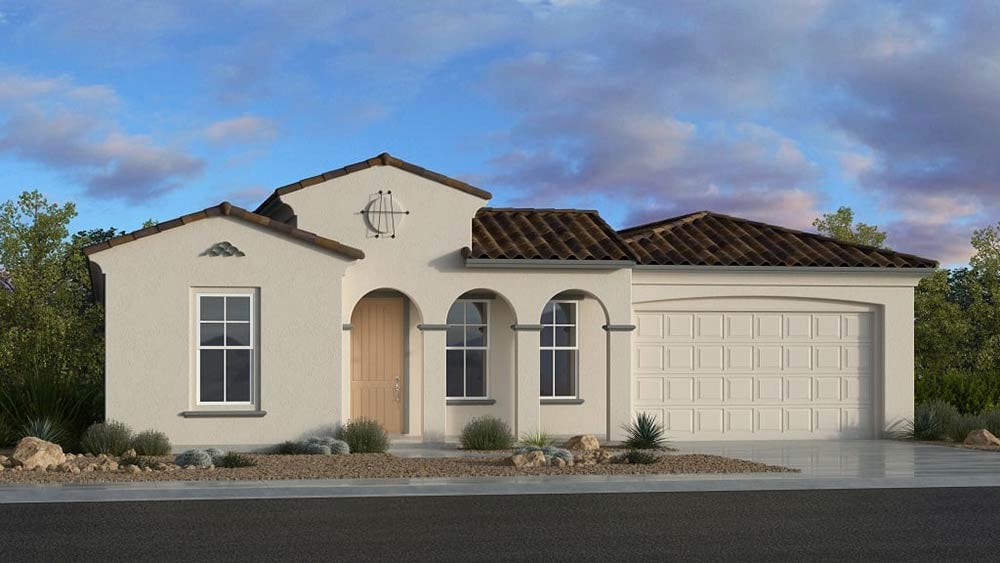
Paradisi Venture II Collection
Surprise, Phoenix Arizona
$506,990
Construction & Design
FLOOR PLAN
Mustang | 3-Bedroom Contemporary Design in Surprise

Paradisi Venture II Collection
Surprise, Phoenix Arizona
$514,990
Energy Efficiency
Efficiency is built in with Low-E dual-pane windows, Lennox high-efficiency A/C, MERV 13 air filtration, and EPA WaterSense® fixtures. A radiant barrier roof, upgraded insulation, and a HERS rating of 64 or better mean comfort with lower utility costs.
FLOOR PLAN
Shire | Classic 3-Bedroom Floor Plan by Taylor Morrison
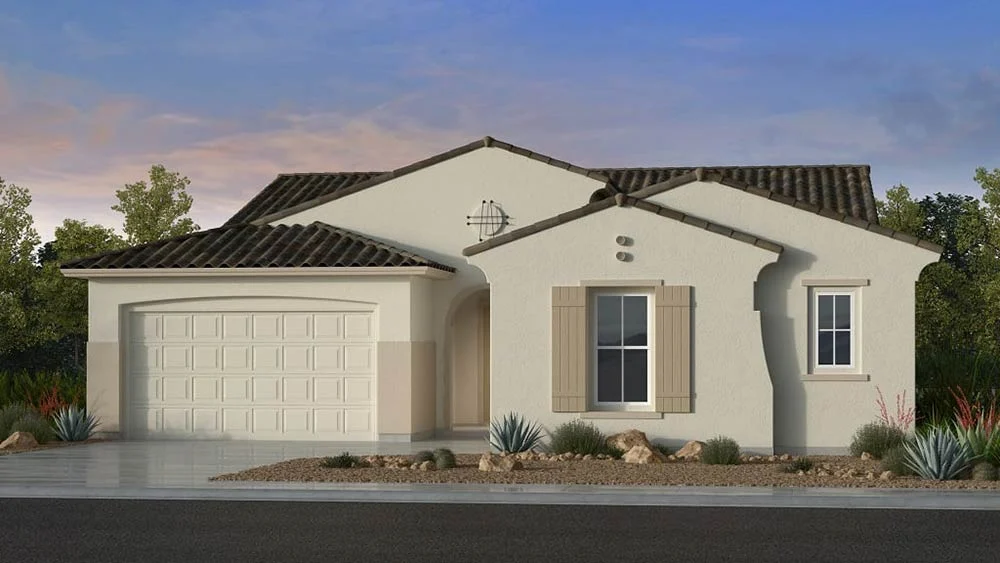
Paradisi Venture II Collection
Surprise, Phoenix Arizona
$551,990
Smart Living
Bath & Finishes
Primary FAQ Set for Community
Where can I find [#]-bedroom homes outside of [City], Arizona?
If you’re considering [#]-bedroom homes beyond [City], Taylor Morrison also builds in nearby cities such as [City A] and [City B]. Explore our [#-bedroom homes in Arizona] to see more options across the state.
Are there other [#]-bedroom homes available in [City], AZ?
If you’re considering [#]-bedroom homes beyond [City], Taylor Morrison also builds in nearby cities such as [City A] and [City B]. Explore our [#-bedroom homes in Arizona] to see more options across the state.
How close are these [#]-bedroom homes to major freeways?
[Community Name] is conveniently located near [specific freeway/route], offering quick access to shopping, dining, and downtown Phoenix. Easy freeway connections are a major benefit for residents of Surprise, AZ.
3-bedroom New Home Construction in Ravenna at Rancho Mercado in Surprise, AZ
Ravenna at Rancho Mercado in Surprise, Arizona brings together modern single-story living with community amenities designed for connection and recreation. Floor plans range from 2,226–2,812 sq. ft. with 3–5 bedrooms, 2.5–3 bathrooms, and spacious 3-car garages. Interiors highlight 10-foot ceilings, open layouts, and large windows that create a bright, airy feel. Gourmet kitchens feature granite countertops, hardwood cabinetry, and GE® stainless steel appliances, while spa-inspired baths include executive-height vanities, cultured marble surrounds, and roomy walk-in closets. Every home is built with quality details such as paver driveways, post-tension foundations, and energy-saving features like Low-E dual-pane windows, radiant barrier roofing, and Rinnai® tankless water heaters. LiveSmart technology—smart thermostats, Wi-Fi garage door openers, and video doorbells—adds convenience and security. Within the master-planned setting, You will enjoy basketball and volleyball courts, playgrounds, trails, a dog park, and more. Discover the lifestyle waiting at Ravenna at Rancho Mercado in Surprise.
Lifestyle & Amenities
FLOOR PLAN
50R1 | Modern 3-Bedroom House in Phoenix Area
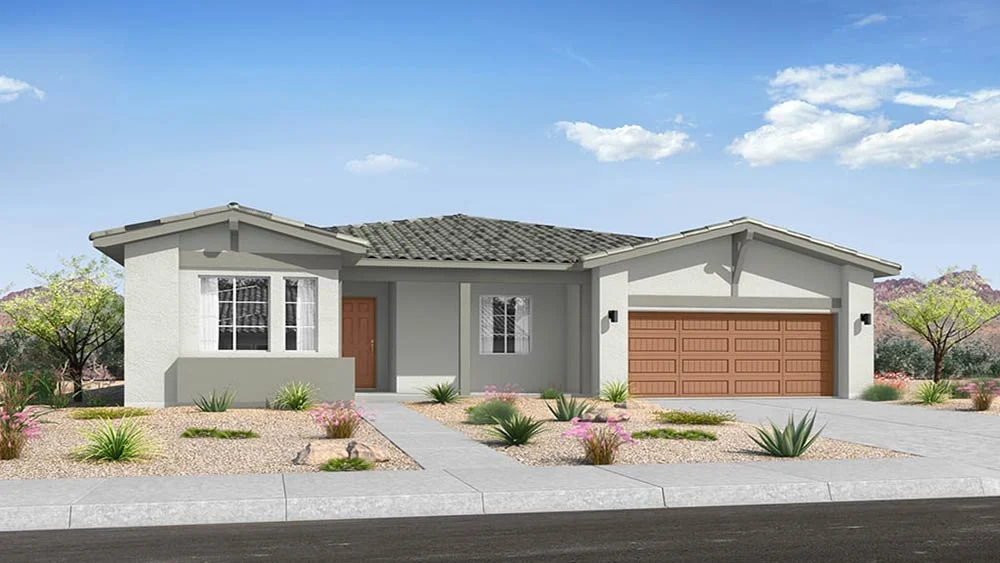
Ravenna at Rancho Mercado
Surprise, Phoenix Arizona
$488,990
Interior & Home Features
FLOOR PLAN
50R2 | Spacious 3-Bedroom Surprise, AZ Living
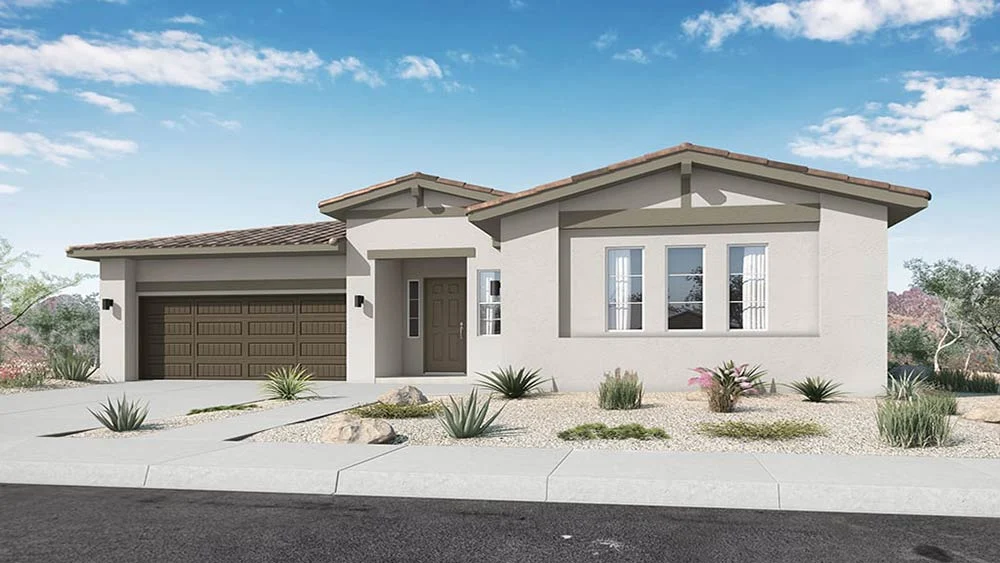
Ravenna at Rancho Mercado
Surprise, Phoenix Arizona
$497,990
Construction & Design
FLOOR PLAN
50R3 | Affordable 3-Bedroom Family Home Design
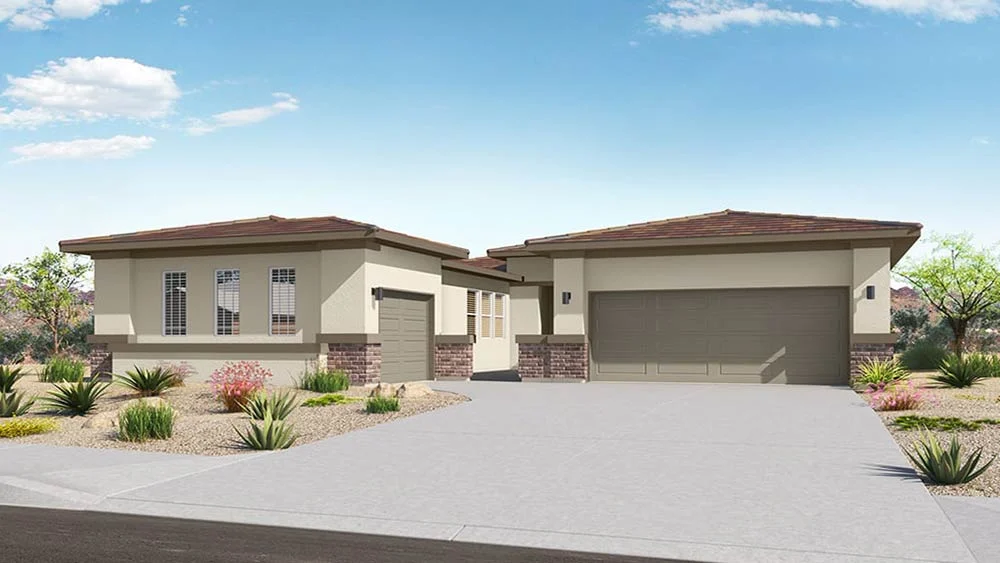
Ravenna at Rancho Mercado
Surprise, Phoenix Arizona
$510,990
The 50R3 offers 3 bedrooms with the option for a 4th, 2.5–3 baths, and 2,515 sq. ft. of spacious single-story living. The open-concept layout highlights a modern kitchen with island, dining area, and great room that flow seamlessly together for both daily living and entertaining. Extend gatherings outdoors with a covered patio designed for enjoyment. Secondary bedrooms share convenient access to full baths, while a versatile flex space can serve as a home office or optional fourth bedroom. The private primary suite includes dual vanities, a walk-in shower, and a roomy closet. With a 3-car garage and thoughtful design, this 3–4 bedroom plan blends style, function, and comfort.
Energy Efficiency
Smart Living
Bath & Finishes
Primary FAQ Set for Community
Where can I find [#]-bedroom homes outside of [City], Arizona?
If you’re considering [#]-bedroom homes beyond [City], Taylor Morrison also builds in nearby cities such as [City A] and [City B]. Explore our [#-bedroom homes in Arizona] to see more options across the state.
Are there other [#]-bedroom homes available in [City], AZ?
If you’re considering [#]-bedroom homes beyond [City], Taylor Morrison also builds in nearby cities such as [City A] and [City B]. Explore our [#-bedroom homes in Arizona] to see more options across the state.
How close are these [#]-bedroom homes to major freeways?
[Community Name] is conveniently located near [specific freeway/route], offering quick access to shopping, dining, and downtown Phoenix. Easy freeway connections are a major benefit for residents of Surprise, AZ.
3-bedroom New Home Construction in Rio Vista at Rancho Mercado in Surprise, AZ
Lifestyle & Amenities
FLOOR PLAN
35R1 | 3-Bedroom Open Concept Layout
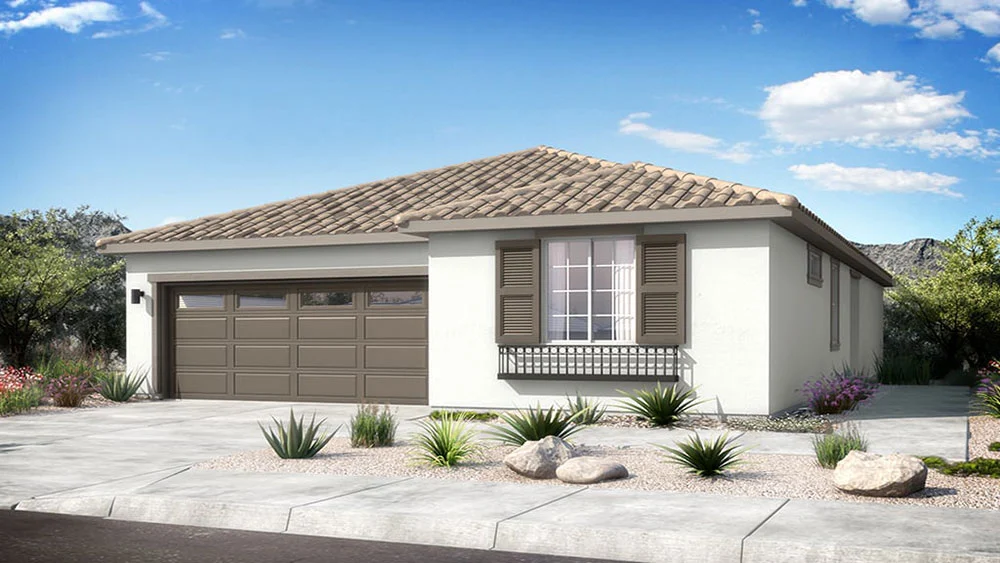
Rio Vista at Rancho Mercado
Surprise, Phoenix Arizona
$379,990
Interior & Home Features
FLOOR PLAN
35R2 | Elegant 3-Bedroom Home in Surprise

Rio Vista at Rancho Mercado
Surprise, Phoenix Arizona
$396,990
Construction & Design
Energy Efficiency
Smart efficiency is built in with Low-E dual-pane windows, Rinnai® tankless water heaters, and radiant insulation in ceilings. A natural gas furnace, 14 SEER high-efficiency A/C system, MERV 13 filtration, and DuPont™ Tyvek® HomeWrap® help maintain comfort while reducing utility costs.
Smart Living
LiveSmart technology integrates convenience and safety into daily life. Standard features include a smart thermostat, Wi-Fi garage door opener, carbon monoxide detector, LED lighting (per plan), and a video doorbell—keeping your home both connected and efficient.
Bath & Finishes
Primary FAQ Set for Community
Where can I find [#]-bedroom homes outside of [City], Arizona?
If you’re considering [#]-bedroom homes beyond [City], Taylor Morrison also builds in nearby cities such as [City A] and [City B]. Explore our [#-bedroom homes in Arizona] to see more options across the state.
Are there other [#]-bedroom homes available in [City], AZ?
If you’re considering [#]-bedroom homes beyond [City], Taylor Morrison also builds in nearby cities such as [City A] and [City B]. Explore our [#-bedroom homes in Arizona] to see more options across the state.
How close are these [#]-bedroom homes to major freeways?
[Community Name] is conveniently located near [specific freeway/route], offering quick access to shopping, dining, and downtown Phoenix. Easy freeway connections are a major benefit for residents of Surprise, AZ.

