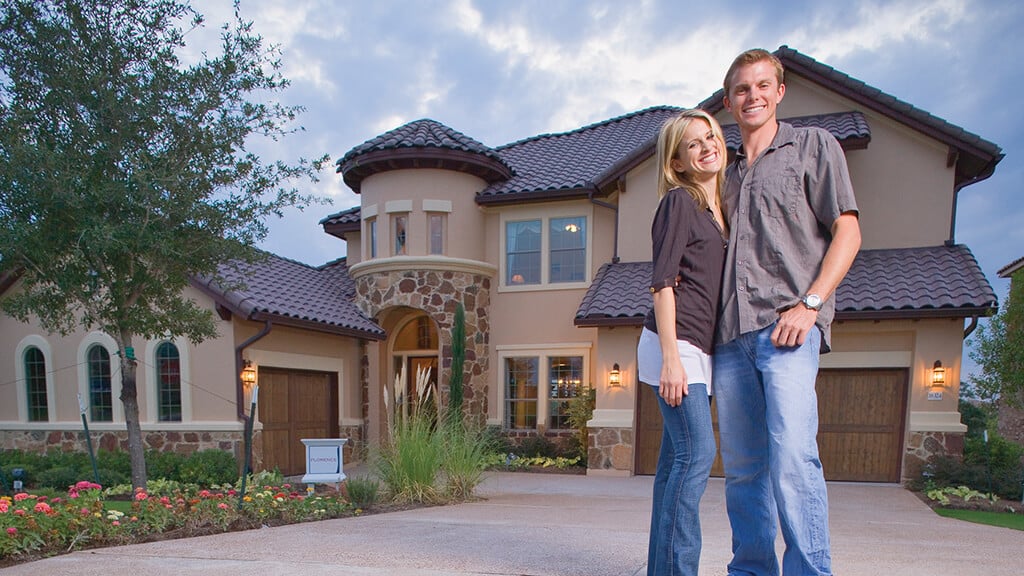|
REALTORS: 4 Must-See New Orlando Homes
|
 |
homes inspired by you®
|
|
4 New Orlando Homes Your Clients Won’t Want to Miss
Extra Bonus Earnings for You
|
|
 |
|
We have the homes your clients are looking for. Introduce them to 5 new homes in Orlando’s most sought-after locations with 2012 move-in dates. That could mean big tax advantages for clients who close before year’s end and some attractive extra earning opportunities for you.
Sell a featured home below and receive up to a $5,000 Bonus.*
Schedule a viewing appointment today. Contact Internet Home Consultant Amy Steiger at 877-249-6168, or send an email.
Join the Orlando REALTOR® Interest List
Get the latest news about new communities, model openings, move-in ready homes plus special incentives and offers for you and your clients. It only takes a minute and you’ll be amazed how much time you’ll save.
Featured Homes
|
| |
|
|
|
9639 Lake Hugh Dr. at Braemar in Gotha
Palermo Floor Plan. December Move-In.
Priced at 624,730.
|
|
It’s a spacious 2-story stunner and a favorite with families. Fabulous features include 10′ first-floor ceilings, a private first-floor master suite, large center island kitchen with granite counters, chef-quality stainless Wolf and Subzero appliances and huge walk-in pantry. There’s extra storage under the stairs. Easy-care tile in the family, living and dining rooms, hardwood in the den.
|
|
|
|
• 4 Bedrooms/4.5 Baths
• Den, Loft Upstairs
Bonus Room
• 3-Car Garage
• 4,214 Sq. Ft.
• 5K REALTOR® Bonus*
|
| |
| |
|
See the Home |
About the Community |
Driving Directions |
Schedule Appointment
|
|
| |
|
|
|
5249 Shoreline Circle at Southwoods at Lake Forest
Savannah Floor Plan. December Move-In.
Priced at 586,033
|
|
Live on a truly grand scale in our luxurious Savannah floor plan. This two-story home is on a lovely home site in the highly desirable Heathrow area within the master planned community of Lake Forest. The master bedroom is located on the first floor for privacy. The gourmet kitchen features 42″ upper cabinets with stainless steel appliances including a double oven and granite kitchen countertops. The interior features solid wood cabinets, stone counters, thermal windows, crown moulding, and many more.
|
|
|
|
• 4 Bedrooms/4 Baths
• 3-Car Garage
• 4,339 Sq. Ft.
• 5K REALTOR® Bonus*
|
| |
| |
|
See the Home |
About the Community |
Driving Directions |
Schedule Appointment
|
|
| |
|
|
|
15652 Granlund St. at Carriage Pointe in Orlando
Emerson Floor Plan. Ready Now.
Priced at 334,060
|
|
Welcome friends and family to this functional, flexible single-story open plan that’s perfect for showcasing your awesome hosting skills. Create your favorite recipes in the gourmet kitchen with oversized island, breakfast bar and tons of storage space for all your equipment. The split plan means you’ll have plenty of privacy in your roomy master suite. The exterior features stone and pavers on the driveway and paths.
|
|
|
|
• 4 Bedrooms/4 Baths
• Covered Lanai
• 3-Car Garage
• 3,163 Sq. Ft.
• 3,500 REALTOR® Bonus*
|
| |
| |
|
See the Home |
Virtual Tour |
Driving Directions |
Schedule Appointment
|
|
| |
|
|
|
624 Preakness Circle at Saddlebrook in Orlando
Bridgeport Floor Plan. Ready Now.
Priced at 170,463
|
|
It’s adorable and just right for a first-time buyer, vacation home or downsizers. Located in the popular Saddlebrook community, this single-story home features easy-care 18×18 tile throughout (except in bedrooms), master suite with 2 roomy walk-in closets, granite counters in the center-island kitchen and baths, 42″ maple kitchen cabinets and walk-in pantry.
|
|
|
|
• 3 Bedrooms/2 Baths
• Covered Lanai
• 2-Car Garage
• 1,636 Sq. Ft.
• 1,500 REALTOR® Bonus*
|
| |
| |
|
See the Home |
About the Community |
Driving Directions |
Schedule Appointment
|
| |
|
|
|
 |
*Valid 11/01-12/31/12 (the “Term”). Bonus incentive is contingent on home closing at full asking price and remains subject to change or early termination in Seller’s discretion. Taylor Morrison’s bonus paid at closing, and subject to full return without deduction to Seller, if transaction cancels or home does not close by 12/31/2012. Bonus varies by community. Community Association and other fees may be required. Prices may not include lot premiums, upgrades and options. Prices, promotions, incentives, features, options, floor plans, designs, materials and dimensions are subject to change without notice. For further information, please see a Taylor Morrison Sales Associate and review our Terms of Use. This is not an offering in any state where prohibited or otherwise restricted by law. © November, 2012, Taylor Morrison of Florida, Inc. All rights reserved.
Privacy Policy
Taylor Morrison of Florida, Inc.
151 Southhall Lane, Suite 200, Maitland, FL 32751
|
|
