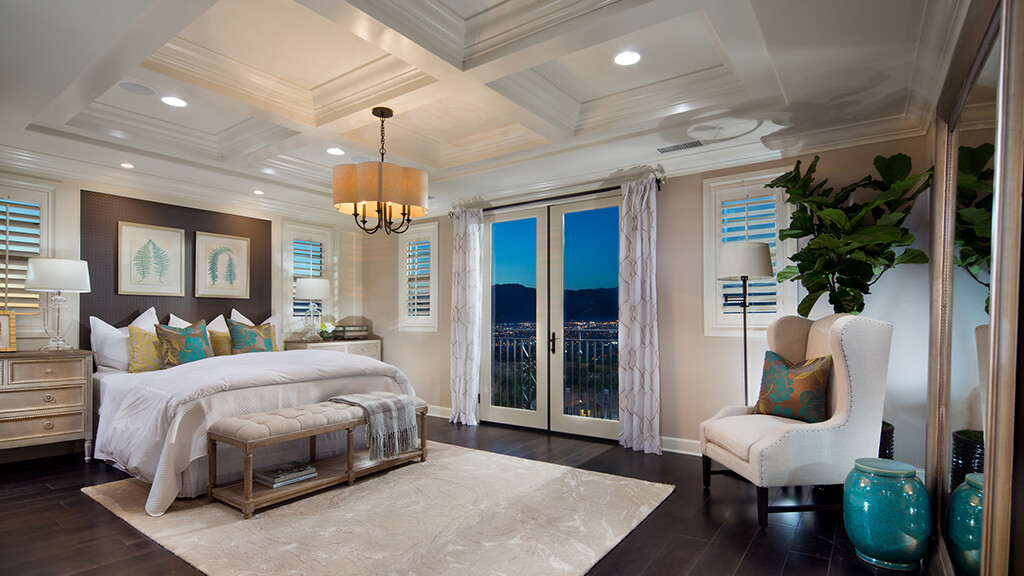 |
Prices may not include lot premiums, upgrades and options. Prices, promotions, incentives, features, options, floor plans, designs, materials and dimensions are subject to change without notice. For further information, please see a Taylor Morrison Sales Associate and review our Terms of Use. This is not an offering in any state where prohibited or otherwise restricted by law. © December, 2012, Taylor Morrison of Texas Inc. All rights reserved.
Privacy Policy
Taylor Morrison of Texas, Inc.
11200 Lakeline Blvd. Ste. 150A, Austin, TX 78717
|
