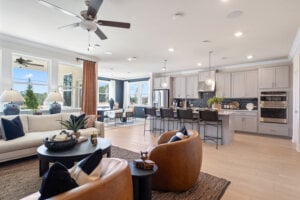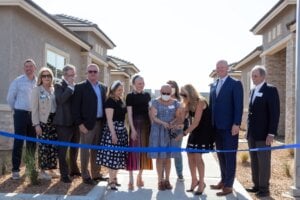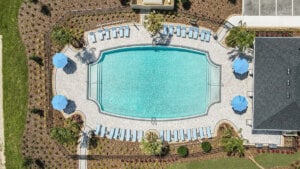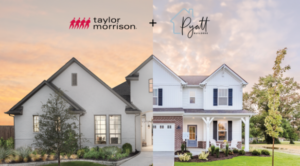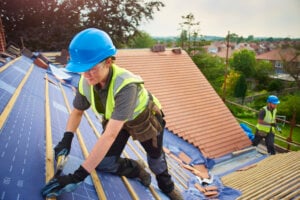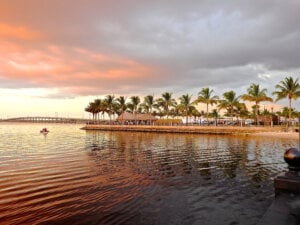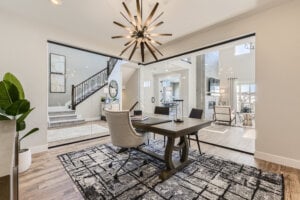The homes for sale in Sweetwater have a rare secret. From the outside, the homes in the popular Travis Lake area appear to be impressive single stories; inside they have more to them than you might expect. Sweetwater homes feature big, functional walkout basements that add a beautiful dimension to family living—and a resale value-add for homeowners.
You don’t see very many homes in Austin with walkout basements, so these soon to be complete homes stand out as spacious and unique. Floor plans range from 3,801 to 4,277 square feet of well-appointed living space. Each holds 5 bedrooms, 4.5 baths, and a 3-car garage. All are on green belt home sites that afford stunning views of the naturally beautiful Texas Hill Country.
On the main level you’ll find a sumptuous master suite with a bay window in the bedroom, a huge dual-vanity bath with deep garden tub and separate shower, and an oversized walk-in closet. A complete guest suite is situated on the other side of this floor. The open designer kitchen with island features expanses of granite counter space, a sizeable pantry, and GE stainless steel appliances to accommodate even the most exacting family chef. A study, breakfast area, formal dining room and covered balcony complete the level.
Don’t expect these Sweetwater basements to be dark and uninviting, because they are anything but. Three additional bedrooms and two full bathrooms share the impressive space with a laundry room, media room, and a light-filled game room. Two of the available homes also feature a basement-level kitchenette. A lovely covered patio and, for your convenience, the back yard is accessed from the game room area.
There’s a lot to love about these Sweetwater homes, including the distinctive walkout basement design. They’re perfect for discerning homebuyers in search of an exceptional home in an awe-inspiring setting. Sweet!






