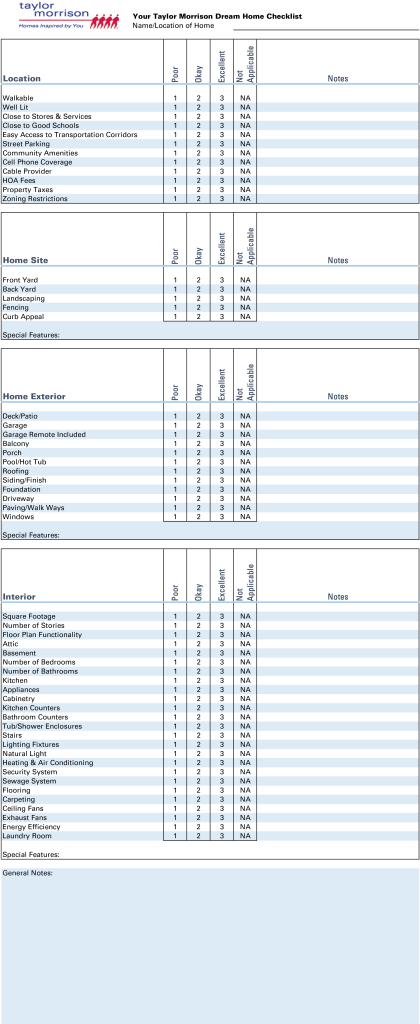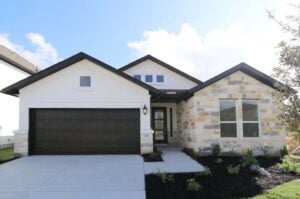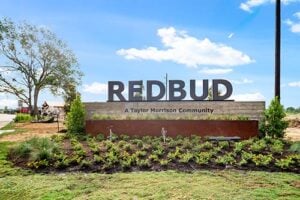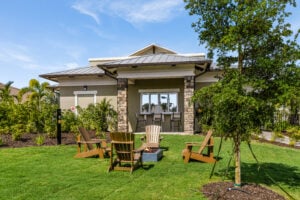Spring is open house season and touring model homes is a fun, fascinating and informative way to narrow your choices. Right now Taylor Morrison has a dazzling selection of model homes open for tour in new communities from Southern California luxury homes to Southwest Florida resort-style living, new ranch homes in Denver to new executive homes in Houston, plus just about everything else, everywhere in between.
But after a while, you may lose track of which home had the owner’s suite with spa-style master bath you really loved and which one had the gourmet kitchen with the walk-in pantry you’ve always wanted. To help you keep it all straight, we’ve put together a handy house hunting checklist. Print out several and take them with you. It’s a convenient way to evaluate the pros and cons of each house and decide whether you’re willing to give up an upstairs laundry room in exchange for a home that is otherwise perfect in every way.
Of course, if you’re not willing to compromise, we understand. And when you’re looking at a Taylor Morrison home, chances are very good you won’t have to. Many of our to-be-built homes offer you a wide variety of customizing options like extra bathrooms and bedroom, flexible layouts, even the addition of a second story. You’ll also have the opportunity to choose from an array of upgrades and options available at our Design Studios that let you add your signature touch to everything from paint finishes to cabinetry, flooring, window treatments, hardware and fixtures. And if you don’t see what you like, be sure to talk with a Taylor Morrison Community Sales Manager or contact a Taylor Morrison Internet Home Consultant. They can help you find exactly what you’re looking for.










