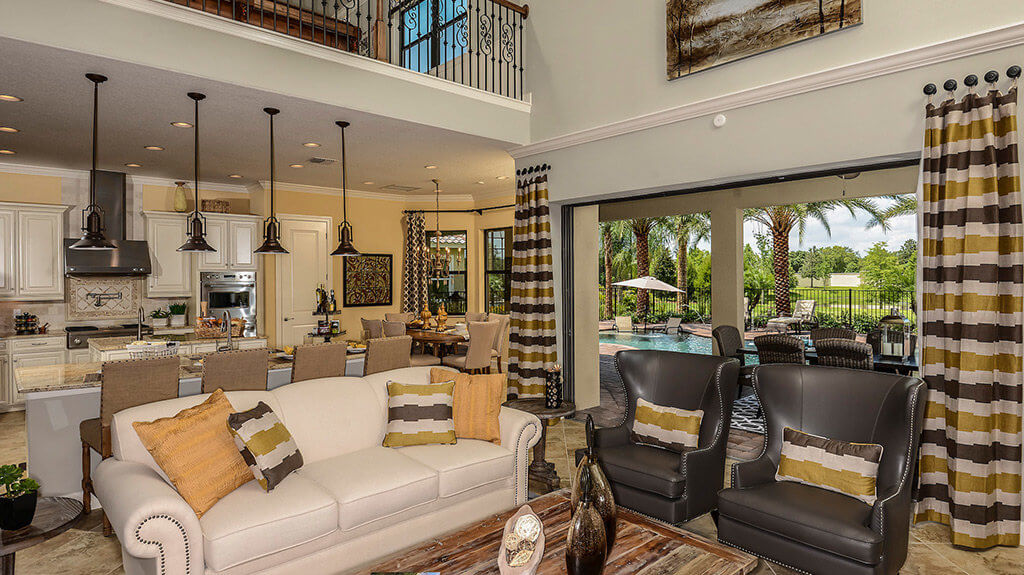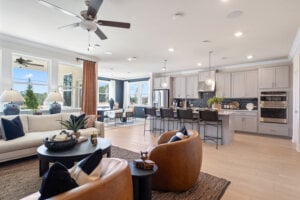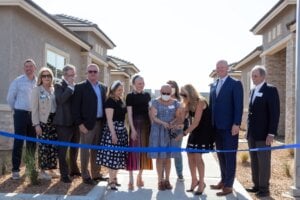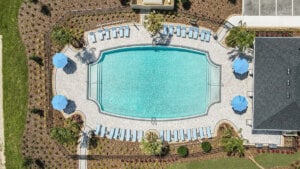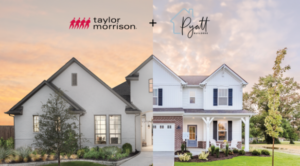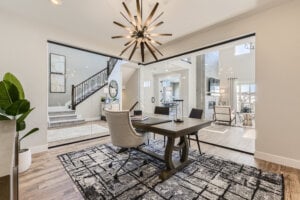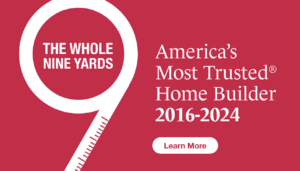Elegant, Flexible, Fabulous – Discover Your Estate Floor Plan
Whether you’re hosting an elegant dinner party, having friends over for a casual get-together or just kicking back with the family, the flexible floor plans offered at Legacy Estates on Palmer Ranch fits the way you live. Preview it, love it and live it at one of Sarasota’s most established neighborhoods.
LEGACY ESTATES on PALMER RANCH
Francesco IV
2,862 Sq. Ft. | 3 Bedrooms | 3.5 Bathsrooms | Den | 2 or 3 Car Garage | 1 Story Home
This stunning home begins with a long foyer that leads to a large, open space including formal dining room, family room and den. A large kitchen island with generous countertop space, overlooks a covered lanai. The Master Suite includes dual walk-in closets and spa-styled bath.
Mercede IV
3,276 Sq. Ft. | 3 Bedrooms | 3.5 Bathsrooms | Den | 2 or 3 Car Garage | 1 Story Home
With gorgeous architectural design and a double door front entry, the Mercede IV is built for style and entertaining. The foyer leads to a grand family room with sliding pocket doors welcoming guests to a spacious covered lanai. The designer kitchen includes a breakfast area complementing a formal dining room and optional outdoor kitchen.
Marseilles IV
4,120 Sq. Ft. | 4 Bedrooms | 3.5 Bathsrooms | Game Room | 3 Car Garage | 2 Story Home
From its dramatic spiral staircase and huge two-story family room with a corner fireplace to the open gourmet kitchen with a unique island shaped like a baby grand piano and downstairs master suite, this home is irresistibly gorgeous and elegant throughout.
Avondale IV
4,789 Sq. Ft. | 5 Bedrooms | 4.5 Bathsrooms | Game Room | 3 Car Garage | 2 Story Home
This two-story plan offers formal and casual living space. Features include a large island kitchen and family room, covered lanai, formal dining and secluded first-floor master suite. Upstairs you’ll find a large game room and secondary bedrooms. The first-floor playroom with bath can also serve as an additional bedroom or guest suite.
Hear It First
Join the VIP List to get your first look at this refined community’s progress, including pricing special offers and event invites.
Contact Us
We’re here to help. This incredible community is coming soon. Get in touch with us to learn about all there is to love about Legacy Estates on Palmer Ranch.
[email protected] | CALL NOW 866.495.6006

