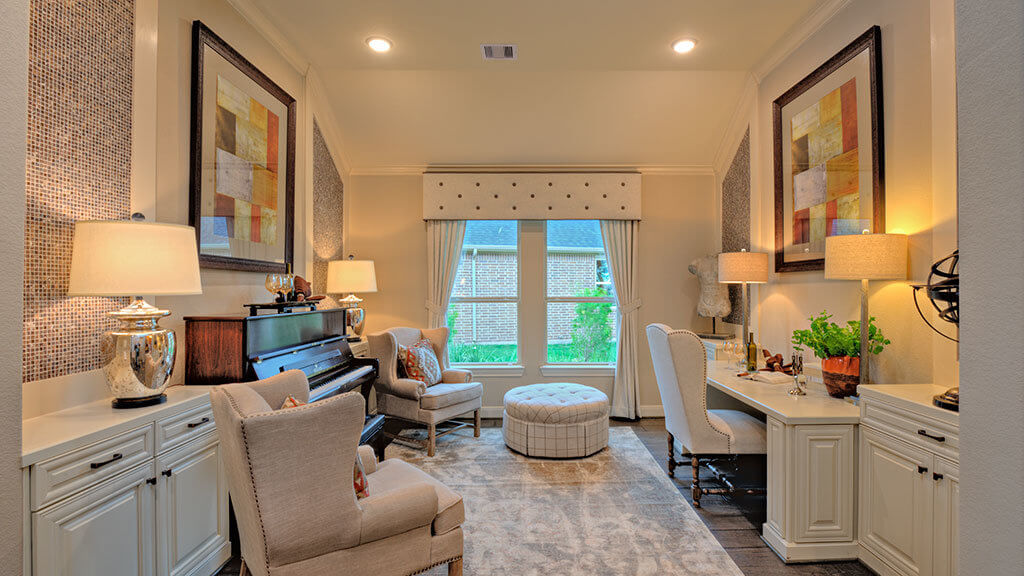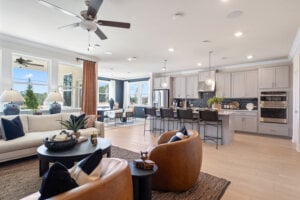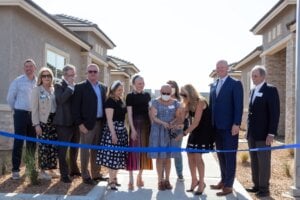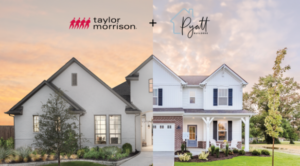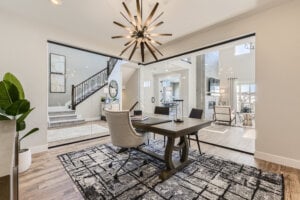New to the Dallas market, Taylor Morrison Dallas is excited to reveal the first 13 new floorplans by Taylor Morrison Dallas at Willowcreek in Auburn Hills in McKinney. Imagine enjoying the holidays in a beautifully decorated Dallas home by next season.
Ranging from 2,157 to more than 4,000 square feet, the impressive selection of floorplans offer large master retreats, gourmet kitchens ideal for holiday cooking and unique options including media rooms, game rooms, outdoor living areas and more.
Here’s a sneak peek at three of our new floorplans by Taylor Morrison Dallas at Willowcreek at Auburn Hills.
A One-story Oasis
Discover the Greenway home design, offering 2,373 square feet of luxury living. Complete with three to five bedrooms and two to four and half baths, this expansive new home delivers a wonderful amount of space for festive, holiday decor.
Celebrate in style with a gourmet kitchen and breakfast area, which flows perfectly into the large living area. For those searching for a personal retreat, the Greenway master bedroom features two sinks, an oversized walk-in closet and a bay window option. For those seeking additional living space and rooms, this home also offers an upstairs living option.
View the Greenway home design by Taylor Morrison Dallas here.
A Relaxing Retreat
Explore the Linz floorplan by Taylor Morrison Dallas through the home’s welcoming covered porch. With more than 3,940 square feet of living space, this two-story home design features four to five bedrooms, an outdoor living area, a three car tandem garage and options for a media room, outdoor fireplace and more.
Enjoy the open-concept home design by entertaining in the home’s spacious, new kitchen that overflows into the living room. On the second story, a game room and additional guest suites await.
View the Linz home design by Taylor Morrison Dallas here.
A Spacious Sanctuary
As the largest home design offered at Willowcreek at Auburn Hills, the Kramer serves as the ideal location for a huge holiday soirée. Featuring more than 4,090 square feet for elegant entertaining, this four-bedroom home includes a butler’s pantry and dining area, a large gourmet kitchen and a first floor master suite, with a spacious walk-in closet that conveniently connects to the utility room and other areas of the home.
Homeowners and guests will enjoy the game room and media room upstairs, along with three additional bedrooms with options for more.
View the Kramer home design by Taylor Morrison Dallas here.
Interested in exploring the other ten home designs? Become a Taylor Morrison Dallas VIP today.

