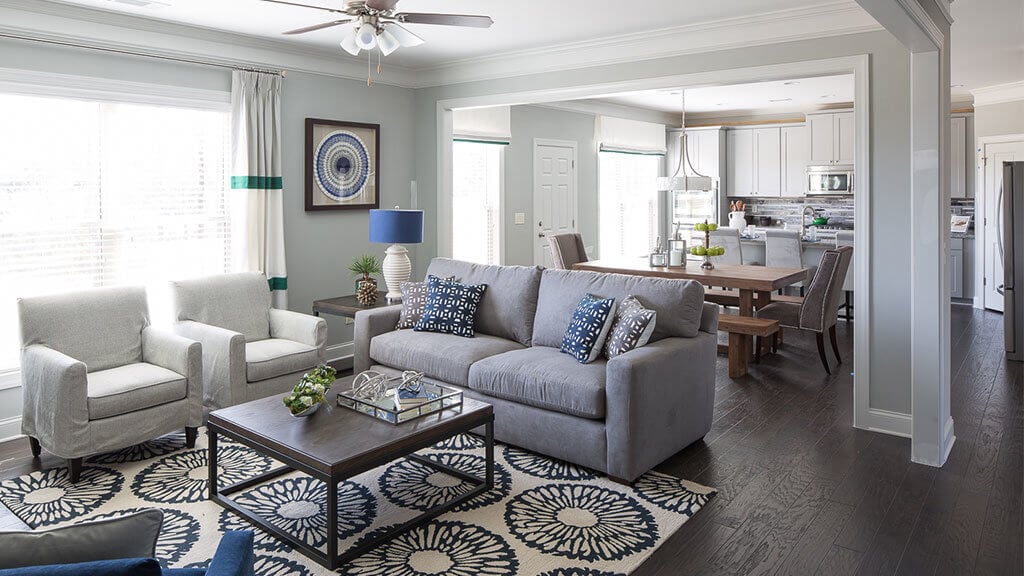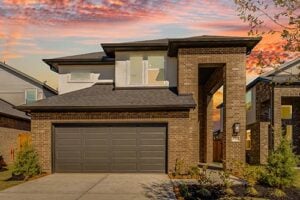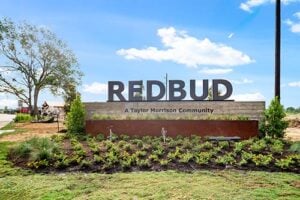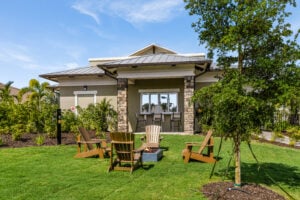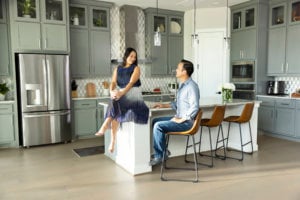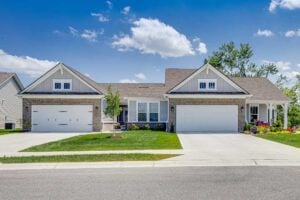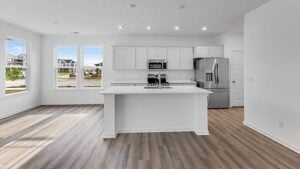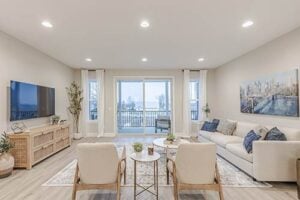Taylor Morrison has a wide variety of unique and functional floor plans to fit your needs throughout Atlanta. Each of the homes offer beautiful elegance, thoughtful design and personalizing options to accommodate each home buyer’s tastes and lifestyle. Here are our Top 5 floor plans in Atlanta.
View All Atlanta New Communities >>
Abbey Homes – from the upper $200s
2,862 SF | 4 BR | 4 BA | 2 Stories
This spacious 2,862-square-foot open floor plan features 4 bedrooms, 4 baths and lots of special touches in a two-story layout. A grand foyer entrance leads you past a formal dining room into the main living area with island kitchen, breakfast nook and family room. Upstairs, the elegant owner’s suite features a sitting room with optional fireplace in the bedroom.
Featured in the following community:
Arlington Homes – from the mid $400s
2,213 SF | 2 – 3 BR | 3.5 BA | 3 Stories
Charming and accommodating, the Arlington townhome floor plan features open living spaces including an island kitchen with pantry, dining room and family room with 36” direct vent fireplace. A large deck is just off the dining room. Upstairs, the second floor holds the owner’s suite and a secondary bedroom or, optionally two secondary bedrooms. The home also features a media room and optional guest bedroom with full bath.
The Arlington floor plan is available at the following community:
Belmont Homes – from the mid $200s
2,885 SF | 5 BR | 3 – 4 BA | 2 Stories
With 5 bedrooms and 2,885 square feet of living space, two-story Belmont makes the ideal family home. The floor plan includes a formal dining room with optional coffered ceiling, kitchen with island that is open to the family room and a bedroom on the main floor. The owner’s suite and remaining three bedrooms are on the second level. One of the bedrooms comes with the option of an ensuite full bath.
Discover the Belmont floor plan at the following community:
Chatsworth Homes – from the upper $200s
3,240 SF | 4 – 5 BR | 2.5 – 4 BA | 2 Stories
Big and beautiful, Chatsworth is ideal for both family time and entertaining. The 3,240-square-foot two story home features 5 bedrooms, 2.5 baths and an open concept gourmet kitchen, breakfast and family room area. The plan also includes a dining room and living room or study. The Master suite features an elegant bath with separate shower and tub as well as a huge walk-in closet.
Explore the Chatsworth floor plan at the following community:
Sinclair Homes – from the low $300s
3,111 SF | 4 BR | 3.5 BA | 1 Stories
Spacious at 3,111 square feet, this unique floor plan features a main living area as well as a second floor dedicated to a bedroom, bath, bonus or media room and finished storage room. In total, Sinclair holds 4 bedrooms, 3.5 baths and 2-car garage. The home also features a dining room and study.
Plan a visit to the following community to see the home:
Contact Us About These Atlanta Homes
For more information about these and other Atlanta new homes by Taylor Morrison, call our friendly Internet Home Consultant at 770.741.0218 or send an email request to [email protected].

