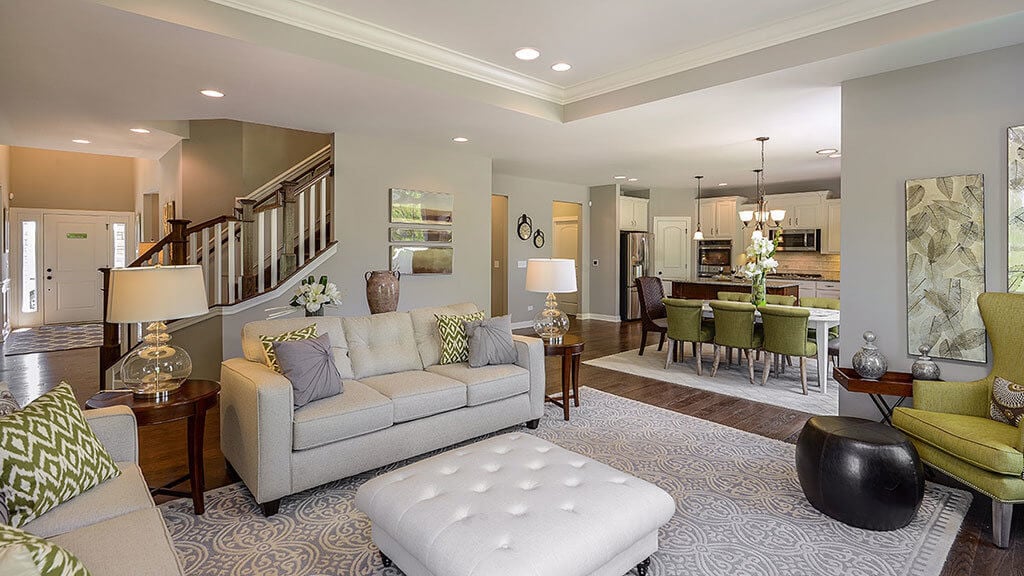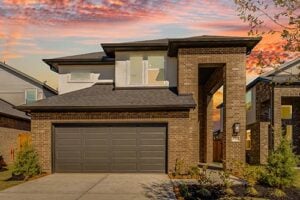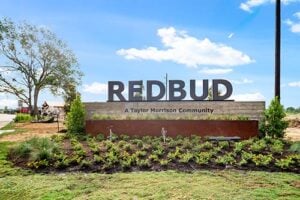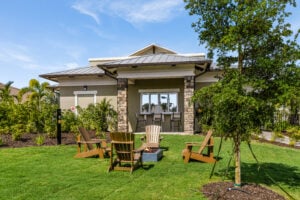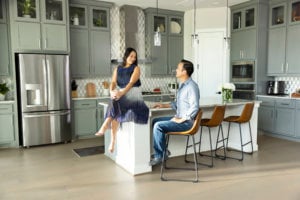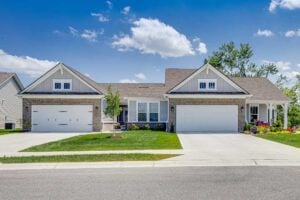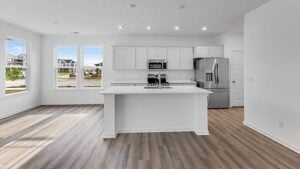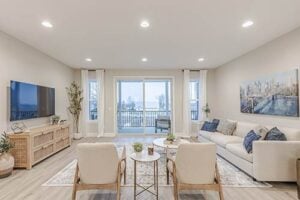Taylor Morrison has brought some of our most popular floor plans to Chicago. Each of the homes offers beautiful elegance, thoughtful design and personalizing options to accommodate each homebuyer’s tastes and lifestyle. Here are our Top 5 floor plans in Chicago.
View All Chicago New Home Communities >>
Stockton Homes – from the low $300s
3,797 SF | 4 – 5 BR | 3.5 – 4 BA | 2 Stories
Stockton’s huge island in the kitchen and the airy, open feel of the main living area make it perfect for entertaining. The owner’s suite features a sitting room off the bedroom, elegant bath and vast walk-in closet.
The Stockton floor plan is available at the following communities:
- Verona Ridge Homes in Aurora
- Woodland Hills Homes in Lakewood
- Stonebrook Homes in Elgin
- Creeks Crossing Homes in Algonquin
- Blackberry Creek Homes in Elburn
- Tallgrass Homes in Lake Barrington
- Countryside Meadows Homes in Hawthorn Woods
Fordham Homes – from the low $300s
3,034 SF | 4 – 5 BR | 2.5 – 3 BA | 2 Stories
This popular 4-bedroom, 2-story home is light and airy with an open two-story foyer with plenty of windows. Homeowners love the upstairs owner’s suite that features a spacious bedroom, expansive bathroom and huge walk-in closet.
The Fordham floor plan is featured in the following communities:
- Verona Ridge Homes in Aurora
- Woodland Hills Homes in Lakewood
- Creeks Crossing Homes in Algonquin
- Stonebrook Homes in Elgin
Stirling Homes – from the upper $200s
3,350 SF | 4 – 5 BR | 2.5 – 3 BA | 2 Stories
The Stirling’s inviting two-story foyer and roomy family room with towering ceiling give the home a bright, open feel. The plan features a study or optional guest suite and a sunny sitting room in the owner’s suite.
Discover the Stirling floor plan at the following communities:
- Verona Ridge Homes in Aurora
- Woodland Hills Homes in Lakewood
- Stonebrook Homes in Elgin
- Creeks Crossing Homes in Algonquin
- Blackberry Creek Homes in Elburn
- Countryside Meadows Homes in Hawthorn Woods
Windsor Homes – from the mid $500s
4,070 SF | 4 – 5 BR | 2.5 – 4 BA | 2 Stories
This unique open-concept home features a beautiful floating staircase and two-story family room that leads into the spacious kitchen with oversized island. A second staircase is tucked in off the kitchen, which includes a walk-in pantry.
The Windsor floor plan is located in the following communities:
Edinburg Homes – from the mid $300s
2,927 SF | 3 BR | 2.5 BA | 1 Story
Homeowners love Edinburgh’s spacious ranch style design that offers the space of a two-story home at nearly 3,000 sq. ft. Natural light pours in from an abundance of windows throughout the home. It also offers an optional sunroom.
Explore the Edinburg floor plan at the following communities:
- Countryside Meadows Homes in Hawthorn Woods
- Woodland Hills Homes in Lakewood
- Stonebrook Homes in Elgin
Contact Us About These Chicago Homes
For more information about these and other Chicago new homes by Taylor Morrison, call our friendly Internet Home Consultant 847.562.5446 or send an email request to [email protected].
Additional Helpful Resources
- Get Out & Explore: Chicago Day Trips
- A New Chicago Home Love Story
- Home Buying ABC’s
- Home Buying 101

