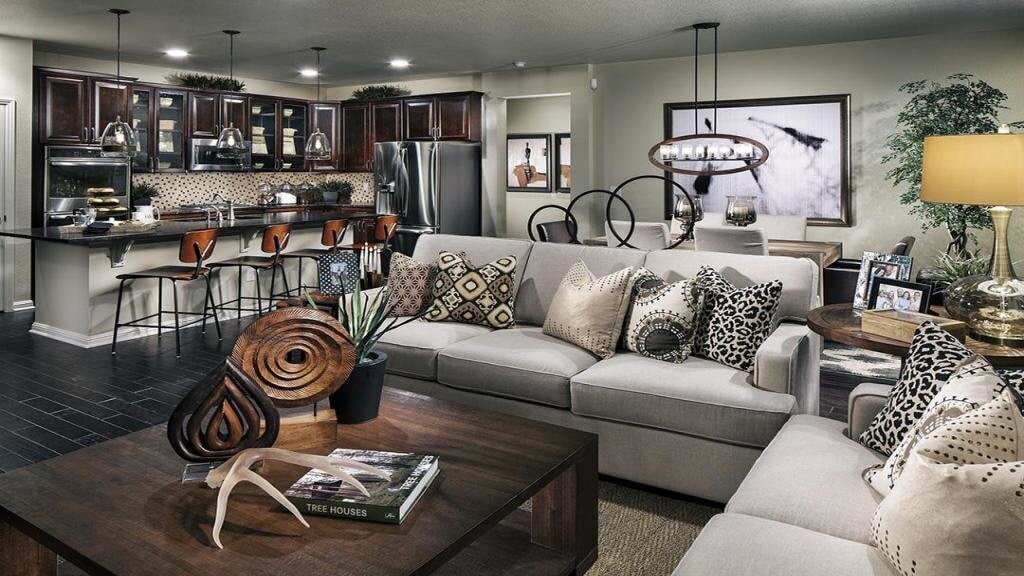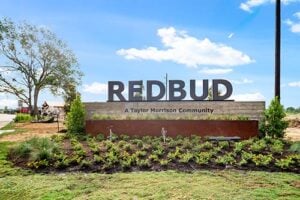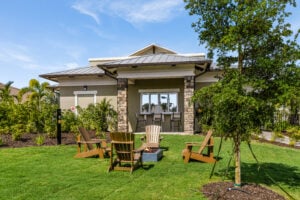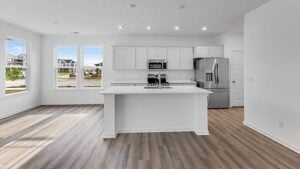Taylor Morrison has brought some of our most popular floor plans to Denver. Each of the homes offers beautiful elegance, thoughtful design and personalizing options to accommodate each homebuyer’s tastes and lifestyle. Here are our Top 5 floor plans in Denver.
View All Denver New Home Communities >>
Morgan Homes – from the upper $600s
2,391 SF | 3 – 4 BR | 2.5 BA | 2 Stories
Good looks and flexibility make The Morgan a popular choice. The 2-story floor plan offers a variety of personalizing options on the main level including a bedroom suite rather than a 3 car tandem garage area, extension of the great room and covered patio. The inviting second floor with 3 bedrooms features a loft or optional 4th bedroom.
The Morgan floor plan is available at the following communities:
FlatIron Homes – Landmark Collection – from the mid $400s
2,035 SF | 2 – 4 BR | 2.5 – 3 BA | 1 Story
Open and airy, this 2-bedroom ranch plan’s kitchen, living room and nook are at the center of the home. The roomy master suite has an optional master bath design and the secluded study can be constructed as a third bedroom. There’s a great mud room off the oversized 2-car garage. Popular options include an extended covered patio or additional outdoor living space.
The FlatIron floor plan is featured in the following community:
Silverado Homes – from the low $400s
2,198 SF | 3 – 5 BR | 2.5 – 3.5 BA | 2 Stories
The Silverado floor plan makes a wonderful first impression with the dramatic two-story vaulted ceiling in the great room. The huge island kitchen includes a walk-in pantry and eat-in nook. Upstairs, the loft can optionally be an additional bedroom. Conveniently, the laundry room is also on this level. The home offers 3 to 5 bedrooms, 2.5 to 3.5 baths, and a 3-car garage.
The Silverado floor plan is located in the following community:
Palomino Homes – from the upper $300s
1,932 SF | 3 – 4 BR | 2 BA | 1 Story
This ranch-style luxury home is warm and inviting with a bright and open great room that offers an optional fireplace. The 3-bedroom’s spacious master suite is tucked away for privacy. Among the many options is a flexible room that can be a 4th bedroom if you prefer. The 2-car garage can optionally be a tandem 3-car.
Discover the Palomino floor plan at the following communities:
Peak Homes – Pinnacle Collection – from the upper $400s
2,404 SF | 2 – 3 BR | 2.5 – 3.5 BA | 1 Story
Homebuyers love the expansive master suite with dual vanities, separate shower and bath and over-sized walk-in closet. The ranch-style one-story’s dining room and butler’s pantry offer easy access to the open kitchen. A sunny back covered patio off the great room offers a comfortable area for enjoying the Colorado outdoors. A favorite option is a guest suite with retreat.
Explore the Peak floor plan at the following community:
- Skyestone Homes in Broomfield
Contact Us About These Denver Homes
For more information about these and other Denver new homes by Taylor Morrison, call our Internet Home Consultants at 303.981.8481 or send an email request to [email protected].














