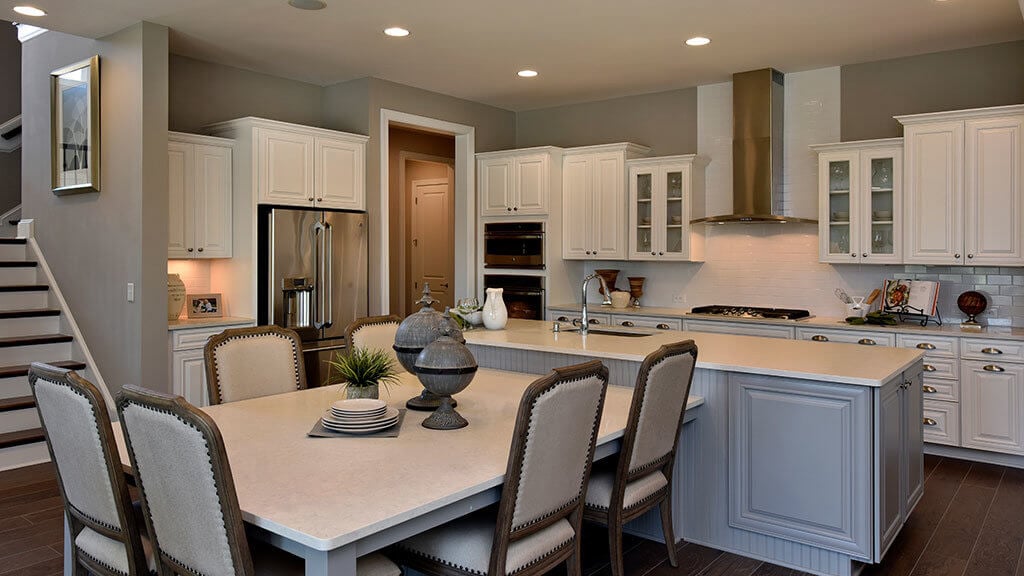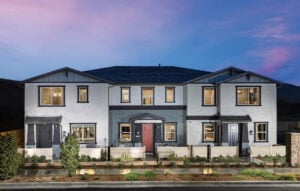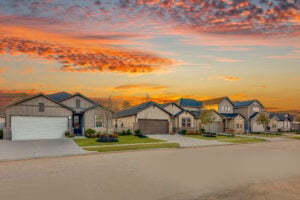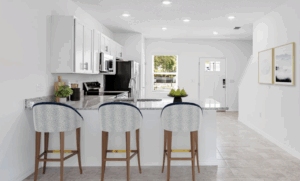Taylor Morrison has brought some of our most popular floor plans to Raleigh. Each of the homes offers beautiful elegance, thoughtful design and personalizing options to accommodate each homebuyer’s tastes and lifestyle. Here are our Top 5 floor plans in Raleigh.
View All Raleigh New Home Communities >>
Dorset Homes – from the low $300s
2,896 SF | 4 BR | 3.5 BA | 2 Stories
This floor plan invites you in with its traditionally charming architectural design. Accommodating with 4 bedrooms, 3.5 baths and flexible spaces, Dorset offers a variety of personalizing options.
The Dorset floor plan is available in the following communities:
Rochester Homes – from the mid $600s
4,138 SF | 5 – 6 BR | 4.5 – 5.5 BA | 2 Stories
Stately Rochester is big and beautiful with 5 bedrooms and 4.5 baths, a first floor in-law suite accessed from the mud room, and a bonus room on the second level where you can entertain your guests.
The Rochester floor plan is featured in the following community:
Wade Homes – from the upper $200s
2,640 SF | 4 BR | 2.5 BA | 2 Stories
Wade offers lots of touches you’ll appreciate such as an oversized pantry in the kitchen and laundry room access from the owner’s suite walk-in closet. The home is airy and open but also has cozy areas where you can relax, perfect for entertaining a few friends or throwing a large party.
Discover the Wade floor plan at the following community:
Essex Homes – from the mid $300s
3,281 SF | 4 – 5 BR | 3.5 BA | 2 Stories
This inviting home features conveniences such as a guest suite on the main floor, walk-in pantry off the kitchen, a butler’s pantry between the kitchen and dining room, a downstairs flex room and a bonus room on the second floor.
The Essex floor plan is located in the following communities:
Bennington – from the low $200s
1,713 SF | 2 – 3 BR | 2.5 BA | 2 Stories
A two-story townhome, Bennington is favored for its thoughtful layout and flow. A spacious kitchen integrates seamlessly into the open concept main floor living spaces. The roomy owner’s suite includes a generous walk-in closet. You’ll find abundant closet space throughout the home.
Explore the Bennington floor plan at the following communities:
Contact Us About These Raleigh Homes
For more information about these and other Raleigh new homes by Taylor Morrison, call our Internet Home Consultants at 984.269.4580 or send an email request to [email protected]









