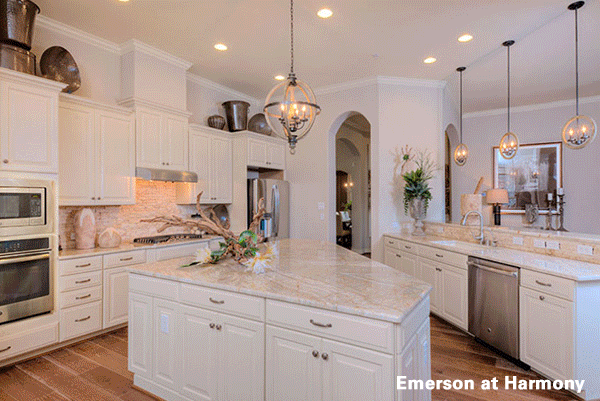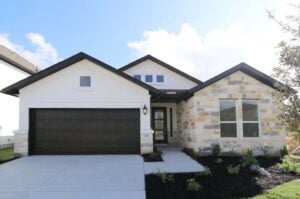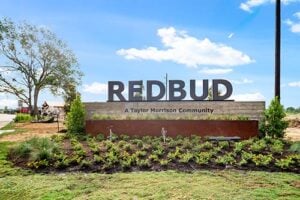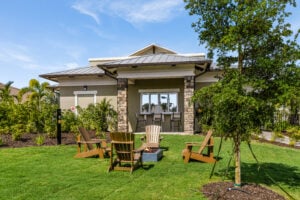Whether you’re whipping up a gourmet feast or a breakfast smoothie, or just kicking back and sipping a cup of coffee, these kitchens have all the ingredients for whatever you have on the menu. Read on for a savory sample.
VIEW ALL HOUSTON COMMUNITIES | VIEW HOUSTON READY-NOW HOMES
Emerson Home at Harmony
from the low $300s | 2,721+ SF | 4 BR | 3 BA | 1 Story
A marvelous space for cooking and entertaining, the Emerson kitchen is the hub of this open plan that includes an inviting breakfast nook and spacious family room. It features a triangular island with lots of storage space (ideal for a help-yourself buffet), plus a dining counter. See interior photos and take a virtual tour.
Bevington Home at Meridiana
from the upper $300s | 3,816+ SF | 4 BR | 3.5 BA | 2 Stories
Big and beautiful, the Bevington kitchen is a chef’s dream. The super-sized central island has all the space you need to prepare meals and serve them. And the walk-in pantry will easily accommodate every gadget and small appliance with room left over for those Big Box store bargains. Options include a butler’s pantry and wine closet. Explore the plan and interior photos.
Florence Home at Sienna Plantation
from the low $500s | 4,010+ SF | 4 BR | 3.5 BA | 2 Stories
Whether you entertain on a grand or intimate scale—the kitchen in this elegant plan will inspire you to star performances. Popular features include the central island for preparation, casual dining and party buffet service. Other appointments include granite counters, fine cabinetry, name-brand appliances and walk-in pantry. It’s an open-concept layout, so you and your guests move effortlessly between the kitchen, family room and dining space. View the Florence floor plan.
Tour These Houston Kitchens
For more information and to schedule a tour of these or other Houston communities, contact our friendly Internet Home Consultant.
CALL 281.780.4652 | EMAIL [email protected]










