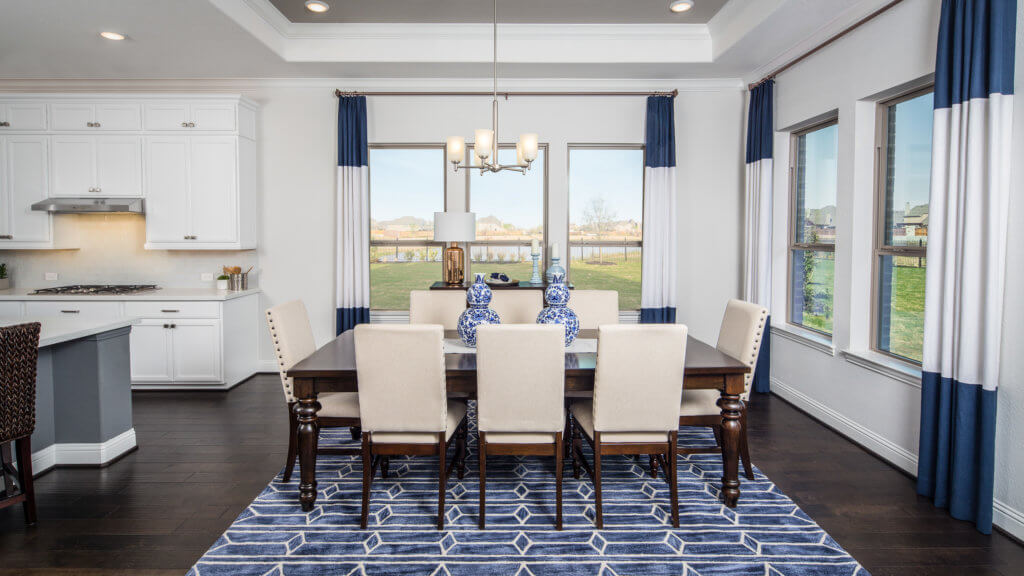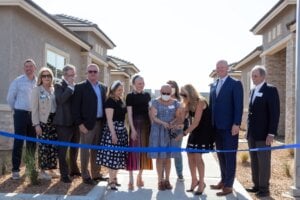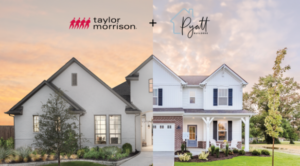Among the many beautiful floor plans available at Waterford Point at The Tribute, one of the most popular is the Fairfax model. With a furnished model home available for viewing along with homes priced from the low $400,000s, the Fairfax model has quickly become one of Waterford Point’s most popular plans.
Fairfax Features
This stunning 1-story home features a central living space and approximately 2,535 square feet. A multitude of add-on options are available to customize your home, including a third bedroom and bath, an optional master bay window, a dry bar, a 3 foot garage extension and outdoor fireplace, outdoor kitchen and sliding glass door options.
The open-concept design of this floor plan is ideal for entertaining or spending time with loved ones. The living room, kitchen and dining spaces all flow together seamlessly creating one large area designed for relaxation, with the study and master bedroom conveniently located to the sides of this space.
Lakeside Living Awaits
The Fairfax model is located in the beautiful Waterford Point community that will include its own planned clubhouse, access to Lake Lewisville and the opportunity to enjoy a round of golf at The Tribute’s two award-winning golf courses.
Waterford Point residents will all have access to the planned clubhouse which will feature a catering kitchen, yoga/aerobics room, outdoor Zen garden, infinity pool overlooking Lake Lewisville, multiple lakefront lounge areas, a lifestyle director and much more.
For more information on the Fairfax model, please visit http://bit.ly/2nvPulr.
For more information about Waterford Point at The Tribute, please visit www.waterfordpointliving.com.









