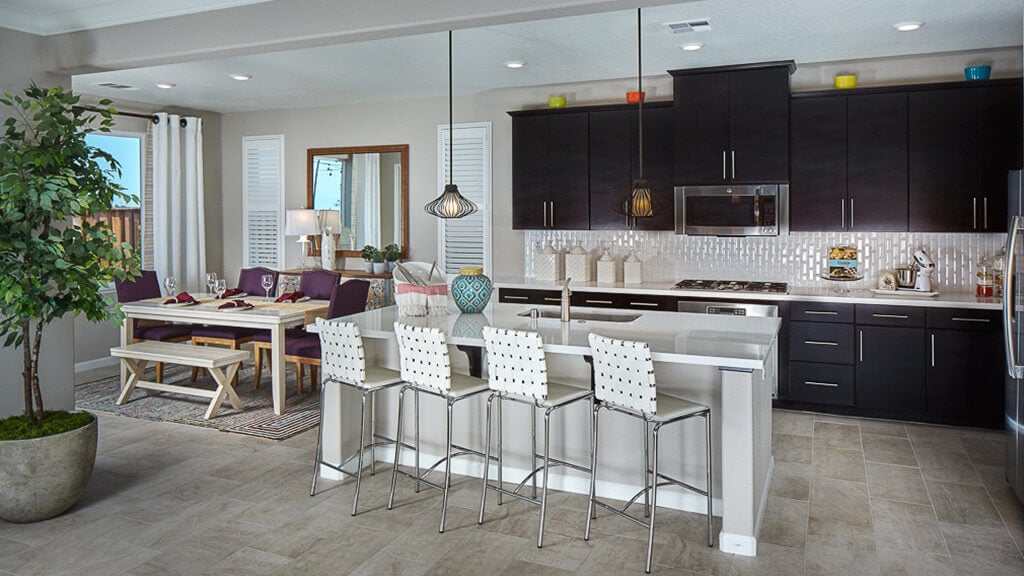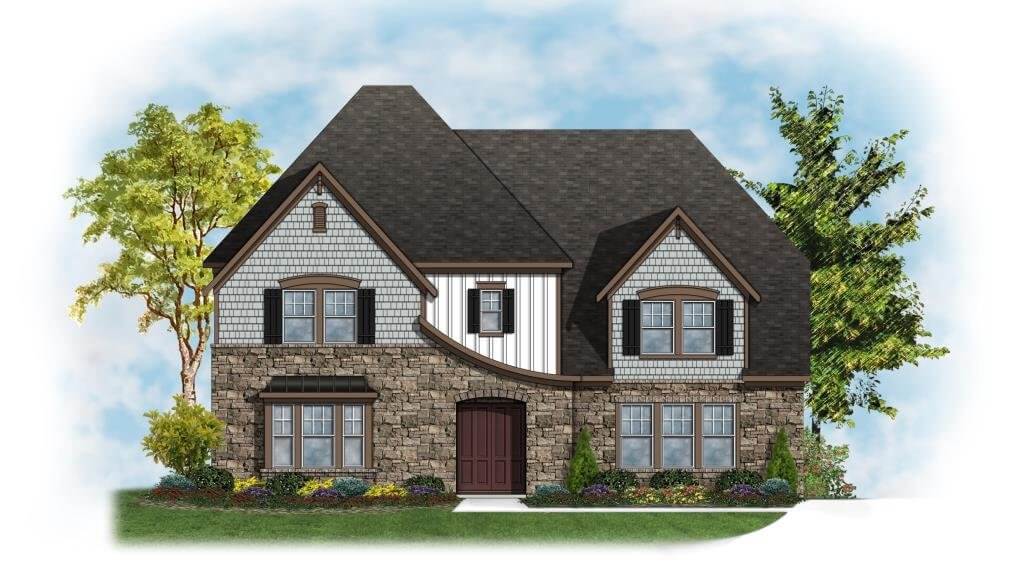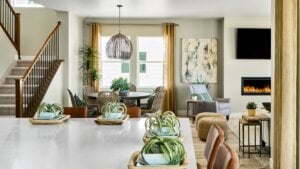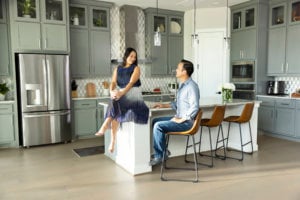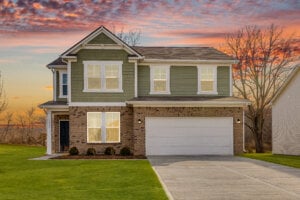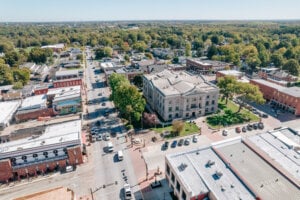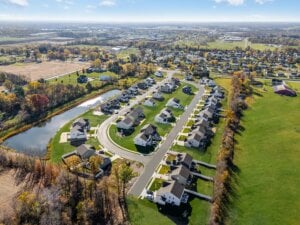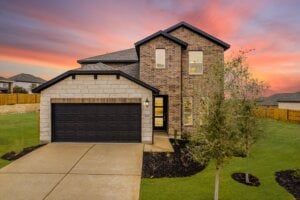Regional design preferences can be seen in many Taylor Morrison floor plans. A home in Orlando will feature an airy covered lanai, for instance. While Californians often prefer a modern style, you’ll find lots of traditional architecture in Texas. Whatever your style, it’s fun to look at floor plan designs from different regions.
West
Nora – Parker at Fiddyment Ranch in Roseville, California
2,476 Sq. Ft. | 3 Bedrooms | 3 Baths | 3-Car Garage | 1 Story
This contemporary ranch-style home, located in the Sacramento metropolitan area of California, places bedrooms on both sides. The floor plan features an open main living area at its center where the island kitchen, dining nook and great room look out to the back patio.
Central
Selva – Mar Bella 50s in League City, Texas
2,310 Sq. Ft. | 4 Bedrooms | 2.5 Baths | 2-Car Garage | 2 Stories
Designed in grand villa style, the Selva floor plan includes a spacious family room, breakfast nook and kitchen area as well as a formal dining room or optional study. The roomy master suite is on the first level, while the three secondary bedrooms are upstairs along with a game room, storage area and, like many homes in Houston, an attic.
Fairfax – Waterford Point at the Tribute in The Colony, Texas
2,535 Sq. Ft. | 2 Bedrooms | 2.5 Baths | 2-Car Garage | 1 Story
Traditional in architectural design, Fairfax features a second bedroom suite with private bath and walk-in closet as well as an optional third bedroom suite. Other options include a bay window in the master bedroom, dry bar, and an outdoor fireplace and kitchen on the covered patio. Located in the Dallas area.
East
Southport – Waterside at the Catawba in Fort Mill, South Carolina
4,198 Sq. Ft. | 4 Bedrooms | 3.5 Baths | 3-Car Garage | 2 Stories
Located in the greater Charlotte area, this stately and traditional European-influenced floor plan is an ideal plan with an optional unfinished basement. The home is spacious and versatile with options like a guest suite in lieu of the downstairs study and two skylights on the covered patio. Upstairs a bonus room, fifth bedroom and bath are also optional.
Harwood – Woodland Park in Orlando, Florida
3,799 Sq. Ft. | 4 Bedrooms | 3.5 Baths | 2-car Garage | 2 Stories
The Harwood floor plan is filled with comfortable living spaces. The elegant master suite, tucked into a corner of the home near the two-story family room and kitchen with walk-in pantry and breakfast nook, features an optional sitting room. The home also includes an inviting den and a dining room. The upstairs bedrooms are joined with a game room and a media room.
Floor Plans to Fit You
Whatever your personal tastes and wherever you want to live, there are Taylor Morrison floor plans that will perfectly fit your lifestyle. We can help you find just the right community, home and options. Contact an Internet Home Consultant in your region of interest and start on the exciting journey of finding your dream home.

