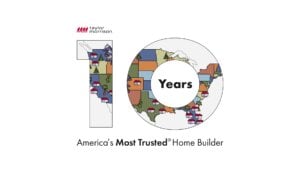Find your new home and a sense of community in a great location at Meadowood at Park Place. Opening April 21st, Meadowood is destined to be a gem in the premier master-planned Park Place community in Ontario, California.
Tour the Models at the Grand Opening
Plans call for single-family, two-story homes with up to 2,213 square feet beginning in the low $400s, each with 3 to 4 bedrooms and 2.5 to 3 baths. Be there from the beginning and discover a place where you can enjoy life to the fullest, close to all the things that matter to you.
Ideally Located in Ontario
Meadowood at Park Place is perfectly placed to meet the wants and needs of today’s homebuyers. It’s the kind of community where neighbors can connect, shop, dine, play and relax.
- Centrally located with fast access to I-15, SR 60 and I-10
- Easy commutes to jobs in L.A., Orange, Riverside and eastern San Bernardino counties
- Near fine public schools, colleges and universities
- Lots of sports, concert, entertainment and family-fun venues including Ontario Speedway and Citizens Bank Arena
- Plenty of fresh air with neighborhood & regional parks
- Prime shopping at Ontario Mills, Victoria Gardens, Eastvale Gateway and more
- Restaurant options ranging from fine dining to fast casual to local favorites
- The Parkhouse, the 14,500-square-foot master plan community clubhouse with pool, tennis, fitness center, soothing spa, dog park and more

Join the VIP List
Finding Ontario, CA real estate that meets your needs, your lifestyle and your dreams can be a challenge. That’s why you’ll want to join the Meadowood at Park Place VIP Interest List. You’ll receive all the latest news about floor plan and pricing releases, special offers, model home opening, special events and invitations. It’s the best way to stay in the know about our new homes in Ontario.









