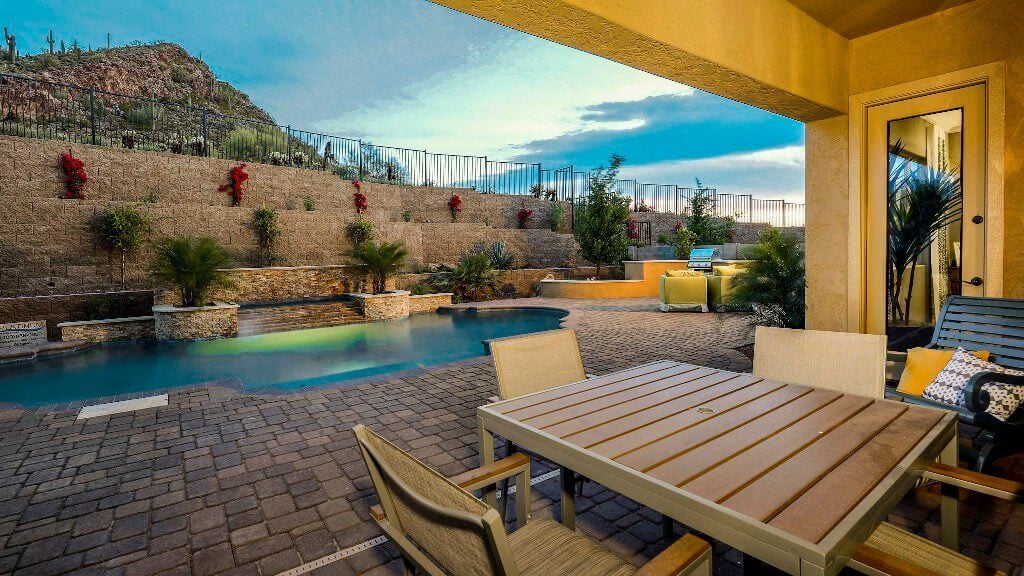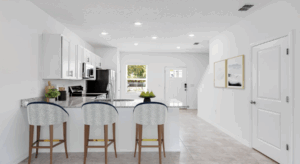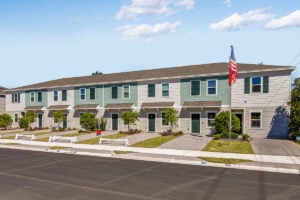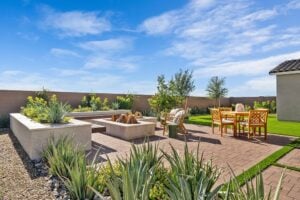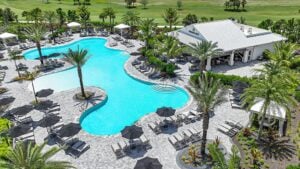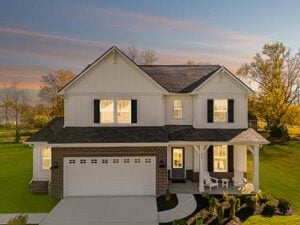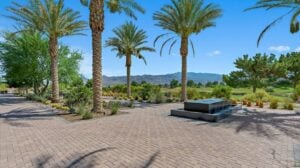Seems like summer heating up in Arizona, and it doesn’t look like it will cool off anytime soon. Sure, you can crank up the A/C. Or you could create a refreshing oasis in the backyard. It’s definitely a possibility and we’ll show you how we’ve done in 9 model homes. Explore the portfolio of new Arizona homes with pool-worthy backyards. Then visit a new Taylor Morrison Phoenix-area community to see how you can take the swelter out of summer for the rest of your life. Cool, huh?
New Phoenix, AZ Homes
Revere Floor Plan
This model home is in the Sonoran Gate Landmark Collection. The sales office is open daily at 522 E. Brisa Drive, Phoenix, AZ 85085.
.jpg)
A day view from the covered patio of Revere model showcases the contemporary architectural lines of this gorgeous pool and the desert landscaping beyond.
.jpg) Picture yourself seated on the submerged pool platform listening to the soothing sounds of water falling at sunset.
Picture yourself seated on the submerged pool platform listening to the soothing sounds of water falling at sunset.
Clover Floor Plan
See a classic desert lifestyle on display in the Clover model home in the Sonoran Gate Discovery Collection. Visit any day at 529 E. Brisa Dr., Phoenix.
.jpg) This unique corner pool is a smart use of space, allowing plenty of room for sundeck and swimming.
This unique corner pool is a smart use of space, allowing plenty of room for sundeck and swimming.
.jpg) The soothing arc of water cascading into the pool mirrors the gentle curve on the pool’s edge.
The soothing arc of water cascading into the pool mirrors the gentle curve on the pool’s edge.
.jpg) This yard has been designed with four distinct areas: covered patio, inviting pool, sundeck and shady pergola.
This yard has been designed with four distinct areas: covered patio, inviting pool, sundeck and shady pergola.
Calico Floor Plan
This stunning 4-bedroom Calico model home can be toured daily at the Sky Crossing Discovery Collection. The sales office is located at 3240 E. Bryce Lane in Phoenix.
.jpg) The view from the covered patio showcases the pool and architectural features that frame it.
The view from the covered patio showcases the pool and architectural features that frame it.
.jpg) Note the submerged pool platform for sitting and soaking, and attractive easy-care xeriscaping so right for a desert environment.
Note the submerged pool platform for sitting and soaking, and attractive easy-care xeriscaping so right for a desert environment.
.jpg) You’re sitting on top of the world with a commanding view of the pool from the elevated sundeck.
You’re sitting on top of the world with a commanding view of the pool from the elevated sundeck.
.jpg) This is paradise, desert-style with everything you need for perfect backyard relaxing and entertaining: a firepit, sundeck, pool with waterfalls and a shady pergola.
This is paradise, desert-style with everything you need for perfect backyard relaxing and entertaining: a firepit, sundeck, pool with waterfalls and a shady pergola.
New Mesa, AZ Homes
Telluride Plan
See a different approach to backyard pool design in the 5-bedroom Telluride model home at Trovita Norte Capstone Collection. Just drop by the sales office at 3648 E. Fargo Street in Mesa. You can see more photos of this luxury Mesa community here.
 Dramatic stone steps flank he semicircular architectural detail that sets this pool apart from anything ordinary.
Dramatic stone steps flank he semicircular architectural detail that sets this pool apart from anything ordinary.
 Take long, leisurely laps in the pool or just sit in the alcove and enjoy the peace of the desert at twilight.
Take long, leisurely laps in the pool or just sit in the alcove and enjoy the peace of the desert at twilight.
Shire Plan
Come discover what a bit of imagination can be achieved in the 3-bedroom Shire model home a Estates at Eastmark Venture II Collection. Stop by the sales office at 5359 E. Sabrina in Mesa, and we’ll show you how it’s done.
.jpg) Sip your coffee and savor the view of your backyard pool as seen from the dining alcove of the Shire plan.
Sip your coffee and savor the view of your backyard pool as seen from the dining alcove of the Shire plan.
.jpg) A truly creative use of stone and plantings create a geometric maze that echoes the shape of this impressive pool.
A truly creative use of stone and plantings create a geometric maze that echoes the shape of this impressive pool.
Copper Plan
A special place like the 4-bedroom Copper model home in the Eastmark Endeavor Collection deserves a special pool. Come see how well the designers have created zones for relaxing and playing. Visit us at 10434 E. Corbin Avenue in Mesa.
 Clean geometric lines are repeated in the paving, pool and outdoor kitchen shaded by a pergola that casts a contrasting rounded shadow.
Clean geometric lines are repeated in the paving, pool and outdoor kitchen shaded by a pergola that casts a contrasting rounded shadow.
 A reverse angle reveals the rest of the puzzle: a complementary corner water featuring splashing into the pool.
A reverse angle reveals the rest of the puzzle: a complementary corner water featuring splashing into the pool.
New Scottsdale, AZ Homes
Tesoro Plan
Few places can compete with the prestige and cachet of Scottsdale, and you can experience it in the 3-bedroom Tesoro model home in the exceptional Copper Sky Capstone Collection. Visit today at 8736 E. Granite Pass Rd.
 On a clear day you can see forever, or at least imagine it as you gaze at the fascinating infinity edge of this pool.
On a clear day you can see forever, or at least imagine it as you gaze at the fascinating infinity edge of this pool.
 Viewed from a different angle, the pool reveals its serene character.
Viewed from a different angle, the pool reveals its serene character.
New Peoria, AZ Homes
Powell Plan
If you’re looking for visionary design the pool in the 5-bedroom Powell model home at Northlands Passage Collection is pure genius. Tour today and get inspired. The sales office is open daily at 9916 W. Redbird Rd.
 Twilight in the desert is the perfect showcase for the pool’s dramatic double water fall feature.
Twilight in the desert is the perfect showcase for the pool’s dramatic double water fall feature.
 The pool’s unique shape evokes the stylish lines of a Mexican tile, evoking Arizona’s Hispanic heritage.
The pool’s unique shape evokes the stylish lines of a Mexican tile, evoking Arizona’s Hispanic heritage.
 The double water fall creates endlessly fascinating movement and texture across the surface of the pool.
The double water fall creates endlessly fascinating movement and texture across the surface of the pool.
More Inspiration for Your Backyard Eden?
As you’ve seen, pools come in all shapes and sizes. Architectural features and imaginative landscaping add texture and interest. And the selection and placement of furniture and accessories create outdoor rooms for entertaining, relaxing and star-gazing. Now all you need to do is add the fun factor of good people and good food. Stumped for ideas? That’s what we’re here for. Check out these Second House on the Right blog articles for inspiration.
Come on in. The Pool’s Fun. Find Taylor Morrison communities in California, Texas, Florida, North Carolina, Colorado and Arizona with pools (or space to build them).
Get clever concepts and tips for a throwing a splashing good pool party.
Swimming works up an appetite. Satisfy your guests with these 10 pool party recipes.
Get practical tips from a professional designer to help you furnish and accessorize your dream patio.
Enjoy the Summer Safely
Wherever you live and swim, stay safe this summer. Slather on the sunblock, drink lots of water or non-alcoholic beverages to stay hydrated, never leave children unsupervised, and be sure there are flotation devices handy.

