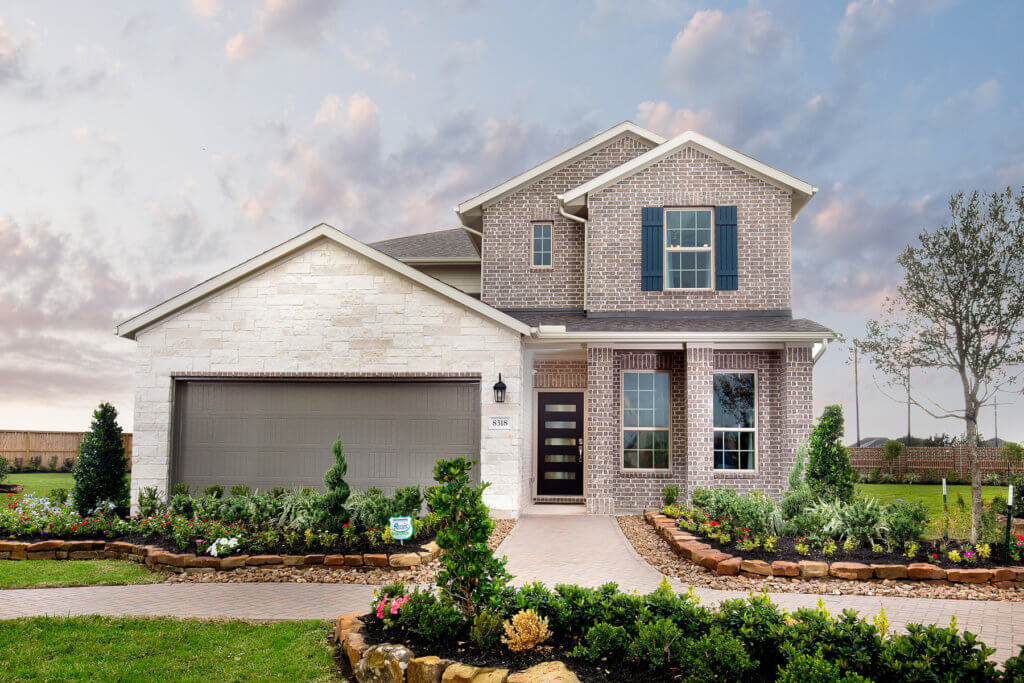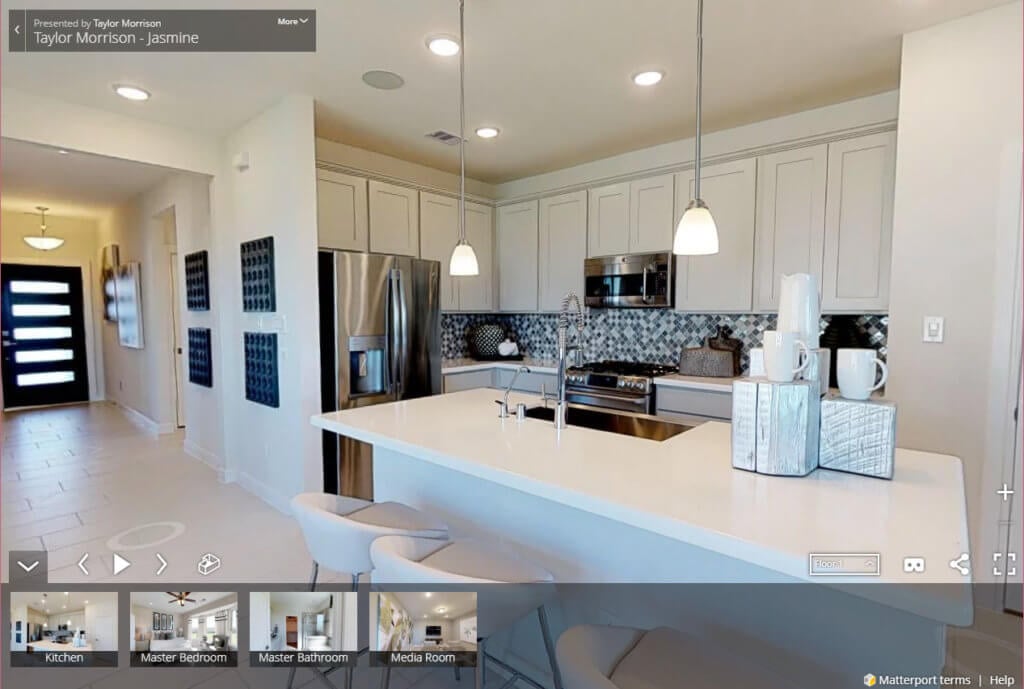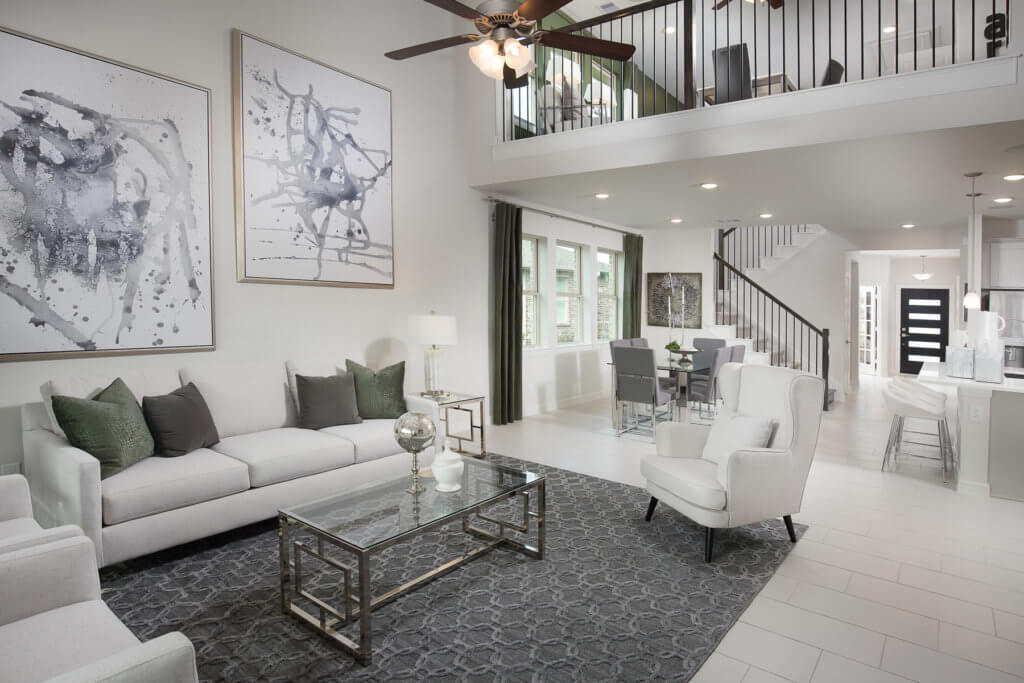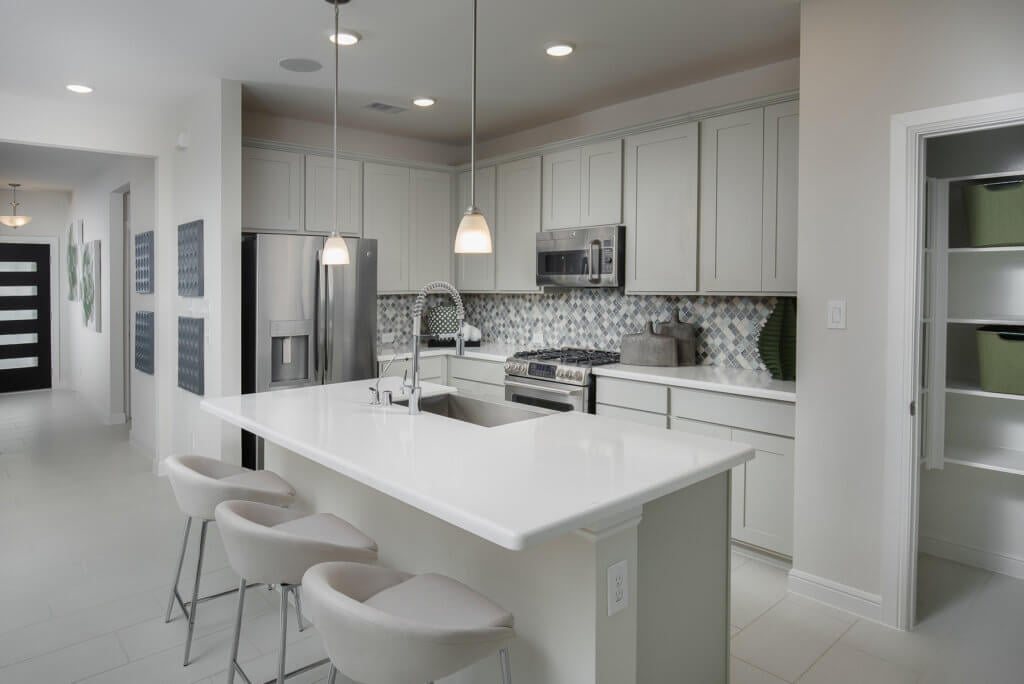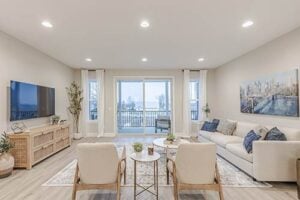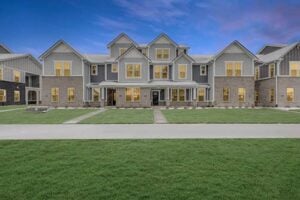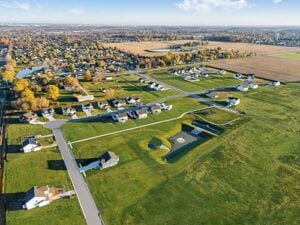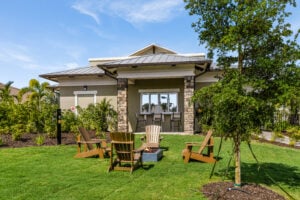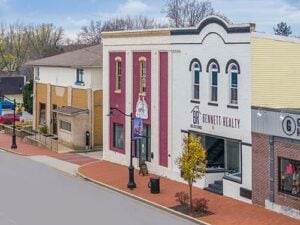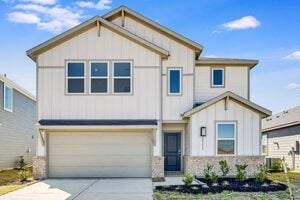An Inspired Living Experience
At Taylor Morrison Houston, we understand you want a say in how your home looks, feels and flows. You want your voices heard. Your ideas brought to life with wood, brick and plaster. You want a home built for you – not for someone else.
With spaces that match your needs and design details that suit your personality.
Which is why we’re thrilled to announce the release of exciting new floor plans that do just that.
What we did is simple. We asked you, our customers, what you most desired in your new Houston home. We asked you to tour our current models and let us know what we could do better. We asked you to share your dreams.
We asked. You told. We listened.
We’re proud to offer a legitimate alternative to the high expense of building a custom Houston home:
- Choose a new “Inspired by You” floor plan for 2018.
- Select options/upgrades to modify your Houston area home.
- Personalize your space with finish details at Houston Design Center.
Jasmine Floor Plan
In this post, we’ll set our sights on Jasmine. A home that lives bigger than its square footage with a booming two-story gathering room and bright upstairs game room that looks out over the bannister. From the welcoming porch and foyer through the impressively revealing ground floor, Jasmine delivers on your #1 request: More open-concept spaces and smoother flow.
Remove the clutter. Let in more natural light. Raise the ceilings and align spaces so that load-bearing walls do not obstruct views.
See your suggestions in action right now with a full 3-Dimensional virtual tour.
Jasmine by the Numbers
2,287 Sq. Ft. | 3 Bedrooms | 2 Baths | 1 Half Baths | 2 Garage | 2 Stories
Let’s begin our description of Jasmine in the most important room of the home – the gourmet kitchen. Good food is how we connect and mealtimes are often the only hour of the day we stop what we’re doing and spend time with the family.
What’s most discernable about this space is how the core of the home melds together seamlessly. From the generous food prep island, the chef can interact with those at the table or visitors having a laugh in the gathering room. One space, indistinguishable. That’s the idea.
A generous walk-in pantry makes kitchen storage a breeze and a trio of large unobstructed windows bathes the room in Texas sunshine.
The first floor also features a cozy corner study and your personal escape, a spacious owner’s suite and master bath with dual vanities, oversized shower enclosure, private WC and roomy walk-in closet.
Upstairs, a pair of spacious bedrooms share a bathroom and an expansive game room. As your needs change, so can the purpose of this flexible space. With 224 sq. ft. the possibilities are endless, from an arts & crafts studio to a home gym. An extra storage room helps to maintain a clutter-free home.
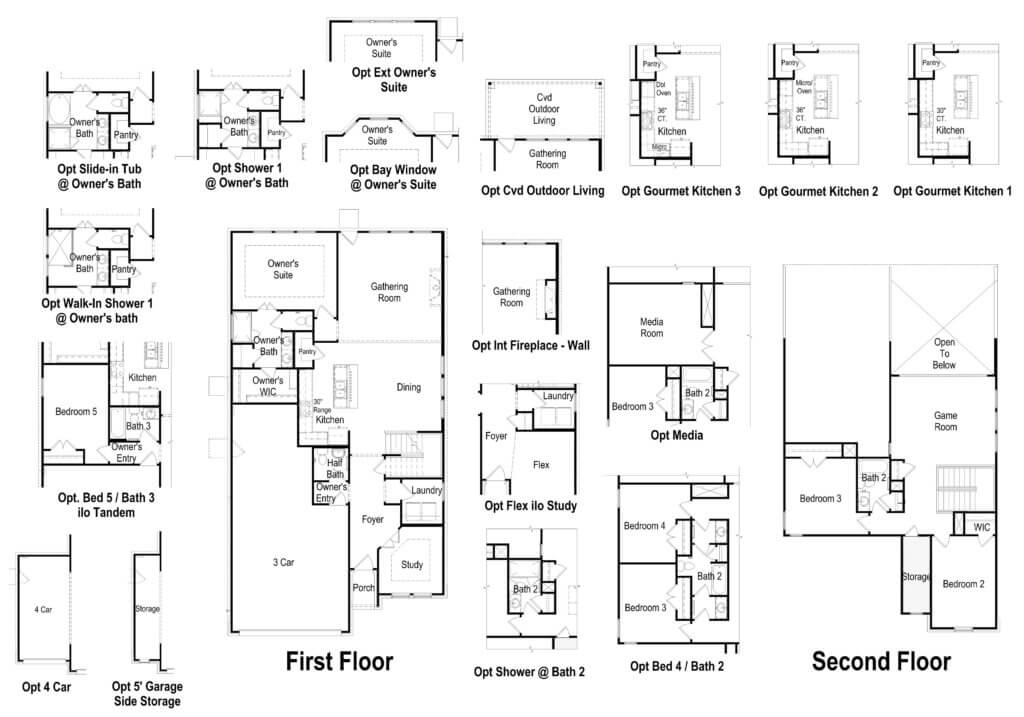 See how the primary components of the Jasmine plan break down dimensionally:
See how the primary components of the Jasmine plan break down dimensionally:
- Family – 21’ x 17’
- Dining – 11’ x 9’
- Master – 12’ x 16’
- Bedroom 2 – 14’ x 10’
- Bedroom 3 – 13’ x 12’
- Game Room – 14’ x 16’
- Flex Room/Study – 10’ x 10’
An Incredible Selection of Options & Upgrades
With four distinct elevations to choose from, it’s easy to create the right curb appeal to match your tastes. Each style uses a subtle combination of brick, brick/stone or stucco/stone to achieve a specific look.
Each Houston home design offers exciting floor plan upgrades to modify your space. More bedrooms. Larger owner’s suite. Fun flex spaces. Additional storage and more.
- Expand the owner’s suite with an expanded sitting area or stunning bay window.
- Fun outdoor living! Enjoy outdoor meals or barbecues with a covered lanai off the gathering room.
- Add charm with a decorative wall around the indoor fireplace.
- Rearrange layout options in the master bath and gourmet kitchen.
- Add a 4th bedroom and Jack & Jill 2nd bath upstairs with an expanded second story. Movie lovers can opt instead for a dedicated media center.
- In lieu of the 3rd tandem garage berth, a 5th bedroom can be added to the ground floor.
- Convert the den/study into a parlor by removing the wall and French doors.
For hobbyists or DIY enthusiasts with a lot of tools, an optional 5’ garage side storage or full 4th berth is available.
Add Your Signature Touches
Purchasing a new construction home in Houston with Taylor Morrison comes standard with a guided journey through the Design Center to make your new house in Houston truly yours.
From paint colors to flooring, countertops, tile, cabinetry and appliances, all the designer touches you need to craft the new build Houston home of your dreams are at your fingertips. All with a helpful professional designer to walk you through the process.
Jasmine – An Energy Efficient Houston Area Home
Houston Division’s commitment to Taylor Morrison’s Elem3nts™ program means every Jasmine plan we build features energy-saving technologies to lower utility bills and be kinder to the environment. Enjoy hot water on demand with a tankless water heater and impressive insulation for easy climate control.
Upgrade to an LED lighting package to further lower your carbon footprint and electricity consumption.
Where to Find the Jasmine Floor Plan
Discover for yourself how your dream home characteristics play out in real life. Make plans to visit the new homes in Missouri City, TX and tour the Jasmine Model at Avalon at Sienna Plantation.
- Sales Center: 5322 Glastonbury Road, Missouri City, TX 77459
- Get Driving Directions
Jasmine is also available in Richmond, TX at the Grand Vista 45s Chalet Series and at the amenity-rich Meridiana 50s master plan in Iowa Colony, TX.
New floor plans inspired by you! We hope you’re excited to experience your vision in person.

