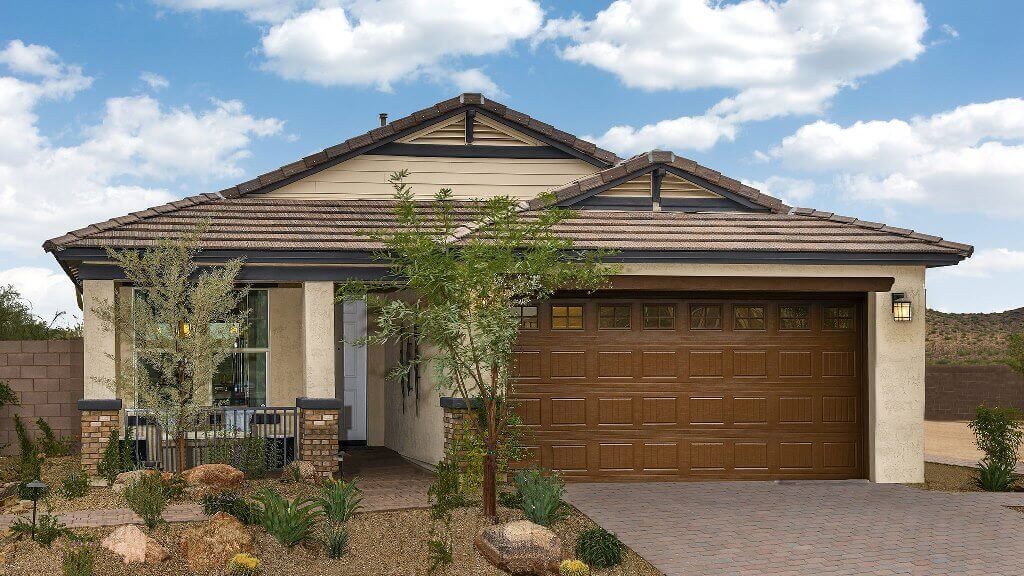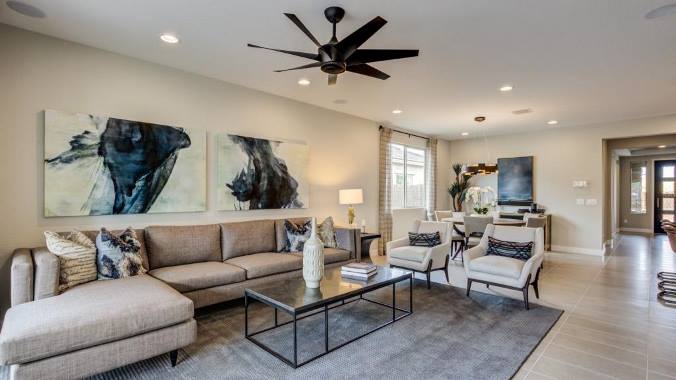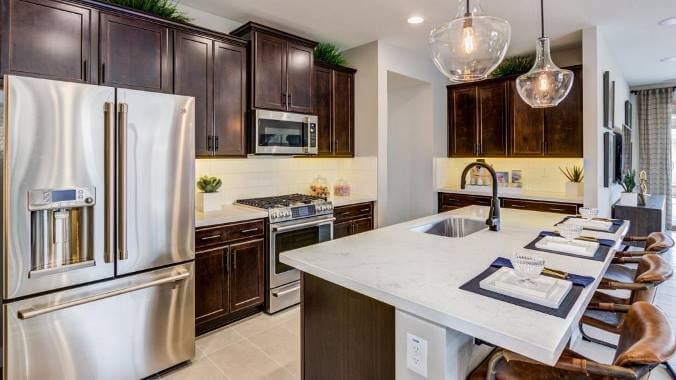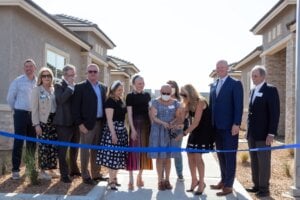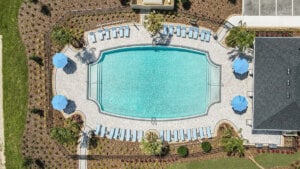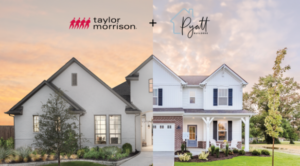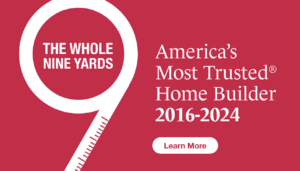The wait is finally over and all four model homes at San Tan Ridge Encore & Discovery Collections are almost ready for visitors. To celebrate, the community is hosting a fun Grand Opening event on October 27, 2018 from 10am to 6pm.
Phoenix area home buyers are encouraged to make plans to tour the model homes and discover the beauty of this exciting new home community set in the foothills of the scenic San Tan Mountains.
Stunning new construction Phoenix area homes with an impressive desert backdrop. Come see why Taylor Morrison has been named America’s Most Trusted Builder for three years running.
Fun for All
Tour all four models to find the right new home for your unique personality and needs. Take part in the festivities! We’ll have a face painter on site, hot dogs and beverages from 11am to 2pm.
Be sure to ask one of our friendly Phoenix new home consultants about the planned amenities. There will be walking trails and a two-acre central park built inside the community.
Explore San Tan Valley, AZ Real Estate
Choose from 14 floor plans inspired by you. Featuring open-concept planning, spacious kitchens and great rooms and impressive owner’s suites, new homes in San Tan Valley, AZ are designed for modern living.
Here’s a sneak peak of what to expect when touring the professionally decorated model homes:
Discovery Collection
- Lily – 1,759 SF | 4 BR | 2 BA | 2 Garage | A perfect choice for foodies, enjoy a cozy breakfast nook in the kitchen plus an additional dining space adjacent to the great room. Better yet, eat alfresco on the cozy covered patio.
- Clover – 2,861 SF | 4 BR | 2.5 BA | 3 Garage | Must-see owner’s retreat! Lose yourself in an enormous walk-in closet conveniently accessed via private entrance through the master bath. Get creative with a bonus 2nd story loft.
Encore Collection
- Sterling – 1,958 SF | 3 BR | 3 BA | 3 Garage | The master bathroom comes standard with a dedicated shower enclosure plus a soaking tub. Sterling can be modified to include a den or additional bonus room.
- Sapphire – 2,121 SF | 4 BR plus Den | 3 BA | 2 Garage | As part of Taylor Morrison’s popular My Model Home Project, followers were asked to vote on specific features to be installed in the construction of a real model home. We’re thrilled that Sapphire at San Tan Ridge was included in the promotion and are ecstatic to show off the results.
So Much to Do
It’s easy to jumpstart an active lifestyle at San Tan Ridge. Nearby San Tan Mountain Regional Park offers 10,000 acres of lower Sonoran Desert to explore. Hike, bike, enjoy the park on horseback or simply make plans for a picnic surrounded by nature. You can even visit at night to take advantage of guided stargazing seminars.
Impress guests with a visit to the nearby Queen Creek Olive Mill and keep your family fit and healthy with farm to table U-pick produce from Schnepf Farms. If you’re looking for a fresh approach to living life, you’ve found it!
And for everyday shopping, dining and entertainment, there’s the Queen Creek Marketplace.
Driving Directions
Please note that there are two separate sales centers operating out of the San Tan Ridge master plan. You’ll want to visit both model home complexes to determine which floor plan collection is right for you.
- San Tan Ridge Discovery: 4614 W. Vervain Avenue, San Tan Valley, AZ 85142
- San Tan Ridge Encore: 33948 N. Rockflower Trail, San Tan Valley, AZ 85142
As a heads up, these addresses are not recognized yet by Google Maps or GPS. Enter the intersection of Thompson Road and Mountain Vista Boulevard to locate San Tan Ridge on your device.
From Hunt Highway, go south on Thompson Road. Turn left on Bristlehead Lane and then right on Rockflower Trail.
See you on the 27th!

