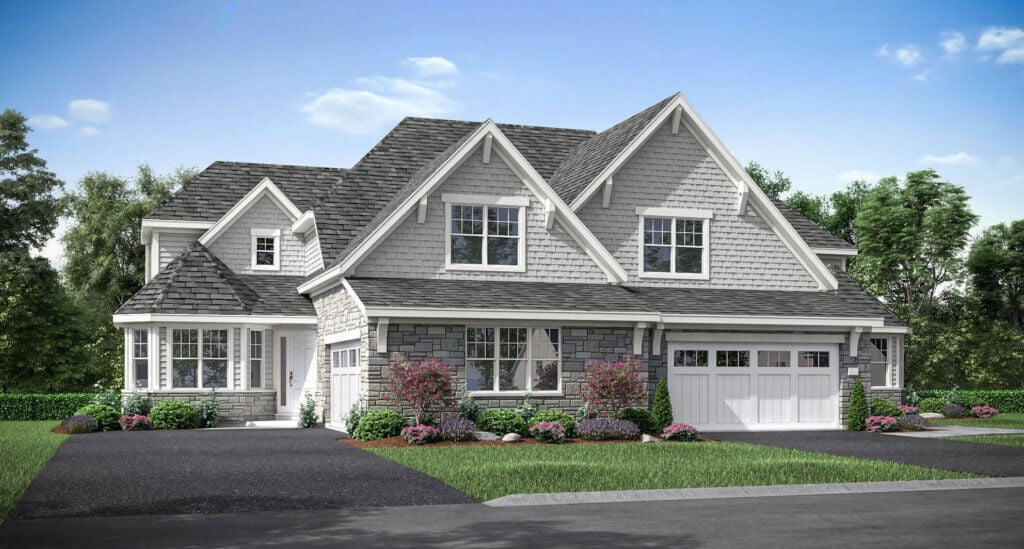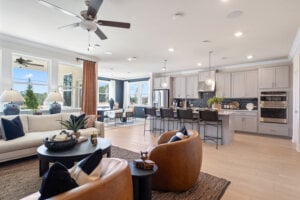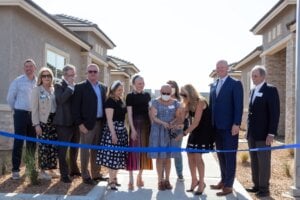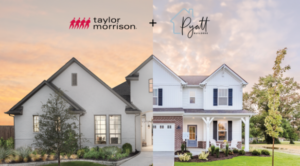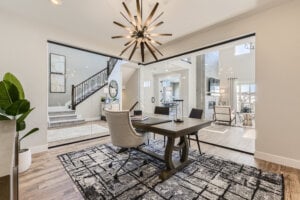3,093 Sq. Ft. | 3 Bedrooms | 2 Full and 1 Half Bathrooms | 2 Car Garage | 2 Stories
A perfect complement to the natural serenity of Taylor Morrison’s Lincolnshire Trails luxury villa community, the new Sheffield floor plan is a visual masterpiece. Featuring an elegant stone-adorned exterior, unique octagonal-shaped study and eye-catching angles, this upscale house design provides outstanding curb appeal from the driveway to the front door.
Crafted for buyers who value fine architectural accents, the Sheffield offers striking structural highlights that work to create an elegant living environment and superior finishes throughout. From imposing exposed beams in the vaulted great room ceiling to the gorgeous switchback staircase and unique second-story bonus room, designer details are present to be admired at every turn.
Inspired by the Way You Live
The Sheffield design team paid equal attention to livability as they did to aesthetics. While beautiful, the floorplan is decidedly functional and hits on a number of trendy layout features popular in the Lincolnshire, IL real estate market:
- Unwind in your own private retreat at the end of a stressful day. The luxurious first-floor master bedroom suite is neatly tucked away through a foyer-style entrance with a pair of walk-in closets and a well-appointed master bath with dual sinks and vanities. A spa-style soaking tub is available with the “deluxe” or “ultra” master bathroom upgrade.
- Entertain friends and family in the sophisticated great room with optional high-end linear fireplace.
- Creative second-floor bonus room provides all the flexible living space you’ll ever need. Arrange a fun game room with a private media center or set up the ultimate home gym. From a play room to the ultimate hobby space, the choice is yours. A large adjacent storage closet helps keep your flex room beautiful and clutter free.
- An elegant chef-inspired kitchen ticks every box on your dream kitchen setup. From designer-quality appointments to an oversized prep and serve island, bonus storage and a generous walk-in pantry. Wolf appliances are available.
- The owner’s entrance empties directly into the utility and mud room. Complete with a convenient coat closet, your house will stay dry and clean no matter how the weather looks outside.
- Several bonus closets are located strategically throughout the floor plan to add additional storage space.
- Download the floor plan brochure.
Comfortable Secondary Bedrooms
Unlike house designs that treat additional bedrooms as an afterthought, both upstairs bedrooms offer walk-in closets and plenty of natural light. Bedroom three is particularly spacious, measuring 13’11” x 19’2” with an attractive window alcove.
Locating bedrooms two and three on the second floor provides additional privacy to the downstairs owner’s suite.
- Note: A structural upgrade is available to convert bedroom two into a junior suite with full bath.
Sheffield Plan Walkthrough
The front door opens into a spacious foyer with immediate access to the study and stairs to the second floor. Through the hall past the powder room, the gourmet kitchen connects seamlessly to the dining area and on to the great room where a sliding glass door opens to the outdoor living area. The door to the master suite is conveniently located alongside the kitchen and just around the corner from the laundry room and owner’s entrance to/from the garage.
At the top of the stairs, turn in either direction to find one of the two secondary bedrooms and walk beyond the upstairs bathroom and furnace closet to reach the large bonus room. Divided into two parts, the bonus room can be arranged as one large space or as two separate rooms.
Personalize Your New Home – Choosing Options and Upgrades
Purchase a to-be-built Sheffield plan and you’ll enjoy the opportunity to add your signature touches with the help of a talented Taylor Morrison design consultant. During your visit to the Chicago Design Studio, your dedicated designer will work with you to define and execute your dream interior décor vision while also helping to keep you on budget.
Take advantage of a beautiful selection of building materials, paint hues, appliance or tech packages, countertops, flooring, cabinetry, fixtures, hardware and more. Choose the upgrades you want and craft a sophisticated home that matches your personal tastes, style and needs.
More about Lincolnshire Trails
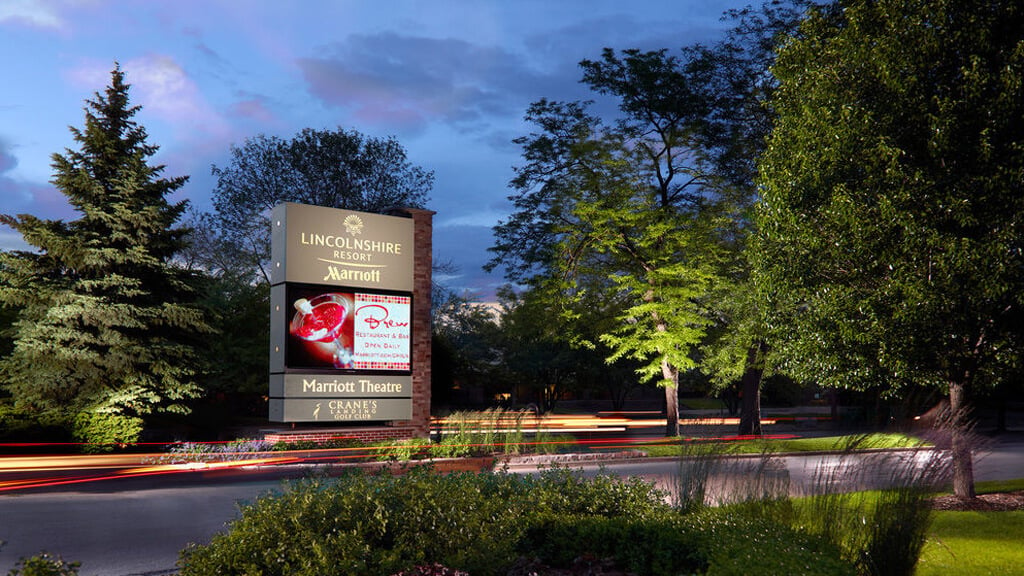
Home to the Blue-Ribbon award-winning Adlai E. Stevenson High School and Lincolnshire-Prairie View Elementary School, Lincolnshire is an affluent village located just 34 miles from Downtown Chicago along I-94 or on the Metra from either Prairie View or Buffalo Grove Stations.
Taylor Morrison’s Lincolnshire Trails community offers a quiet retreat among an already serene setting. The site features mature trees for added privacy, an abundance of open space and greenery, two sparkling detention basins and a welcoming cedar gazebo plus lighted walking trails to connect neighbors and create a close-knit community.
Upscale shopping is available less than four miles away in Vernon Hills and a selection of delicious local restaurants provide a quality dining experience close to the community.
- Marigold Maison | 900 Milwaukee Ave, Ste E, Lincolnshire, IL 60069 | (847) 940-0200
- Bontà Italian Pizzeria & Restaurant | 430 N. Milwaukee Ave Lincolnshire, IL 60069 | (847) 383-6233
- Walker Bros Original Pancake House | 200 Marriott Dr. Lincolnshire, IL 60069 | (847) 634-2220
Visit the Sheffield Plan in Person
When shopping homes in Lincolnshire, make plans to drop by the community for an in-person viewing of the stunning Sheffield model home. The Sheffield design is also currently available in a beautifully upgraded move-in ready home at 66 Woodland Trail.
The Sales Center is open daily until 6:00 pm at 1600 Riverside Road, Lincolnshire, IL 60069. Please call 847-262-3229 to schedule your viewing.
Disclaimer
All information (including, but not limited to prices, views, availability, school assignments and ratings, incentives, floor plans, elevations, site plans, features, standards and options, assessments and fees, planned amenities, programs, conceptual artists’ renderings and community development plans) is not guaranteed and remains subject to change, availability or delay without notice. Any community improvements, recreational features and amenities described are based upon current development plans, which are subject to change and under no obligation to be completed. Maps and plans are not to scale, are not intended to show specific detailing and all dimensions are approximate. Prices may not include lot premiums, upgrades and options. Community Association or other fees may be required. This communication is not intended to constitute an offering in violation of the law of any jurisdiction and in such cases our communications may be limited by the laws of your state. Please see a Taylor Morrison Community Sales Manager or Internet Home Consultant for details and visit www.taylormorrison.com for additional disclaimers. Taylor Morrison of Illinois, Inc.

