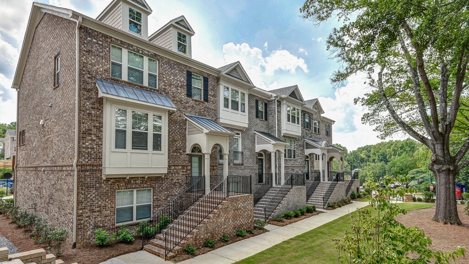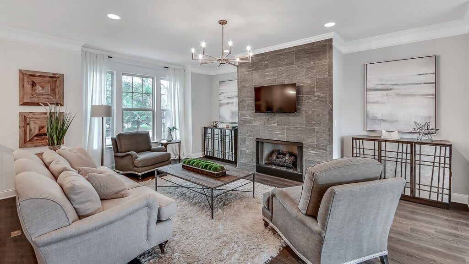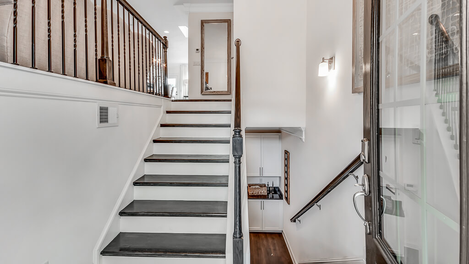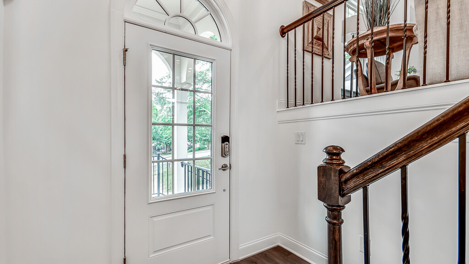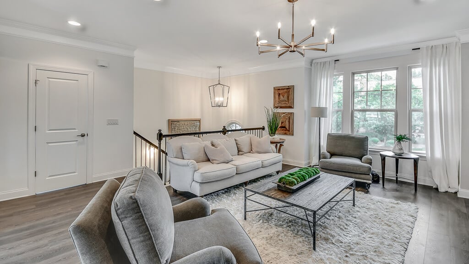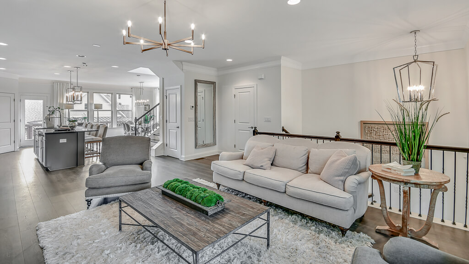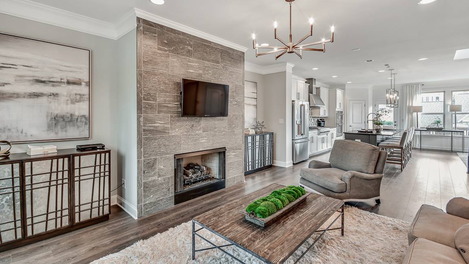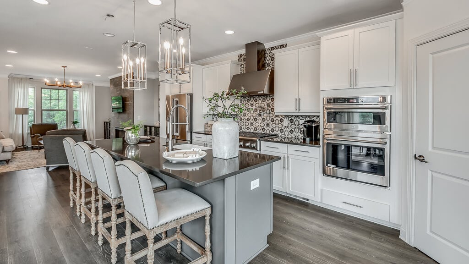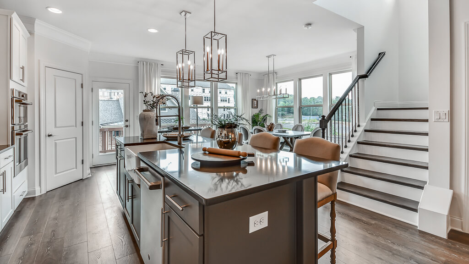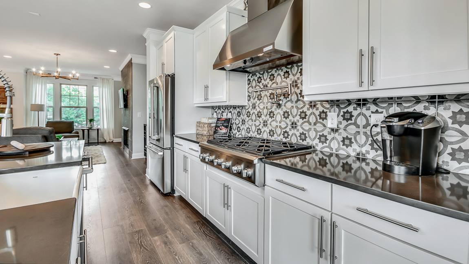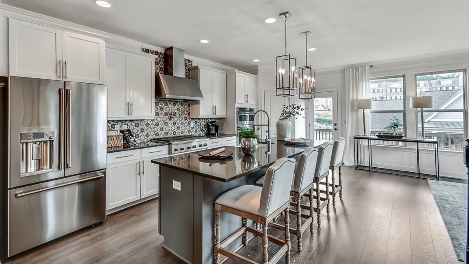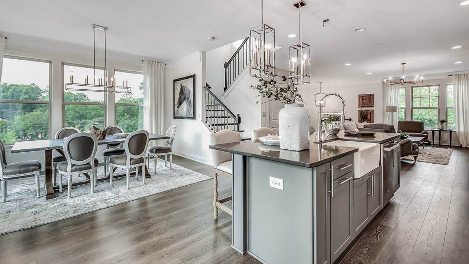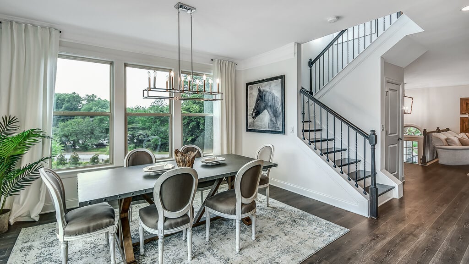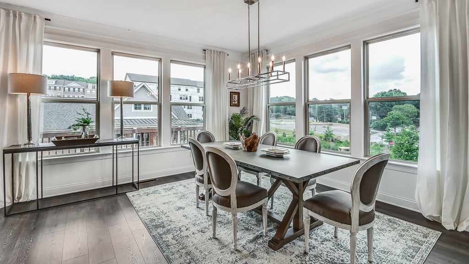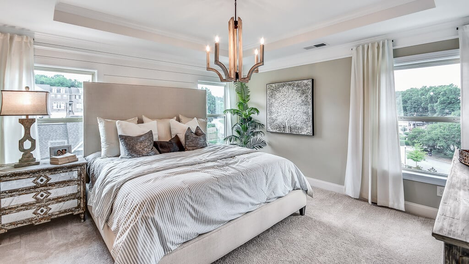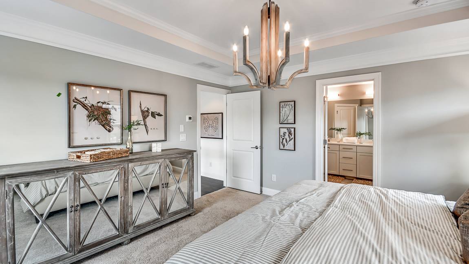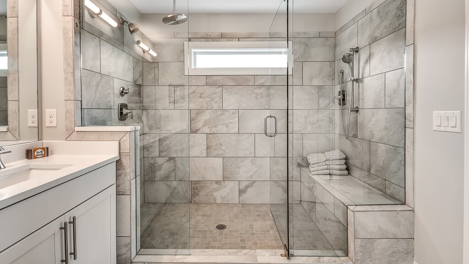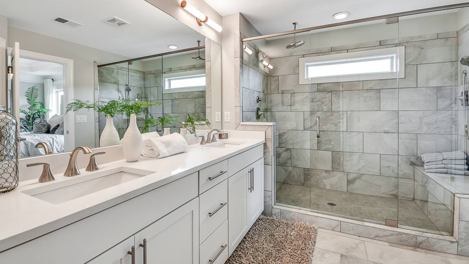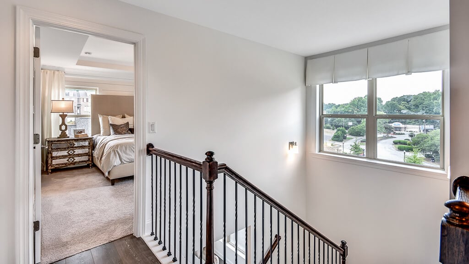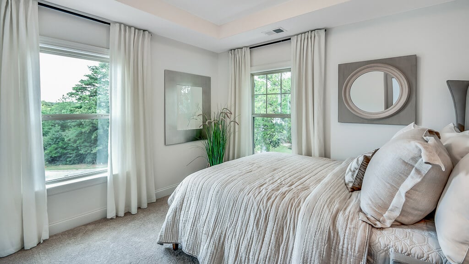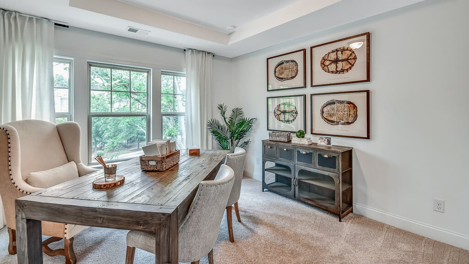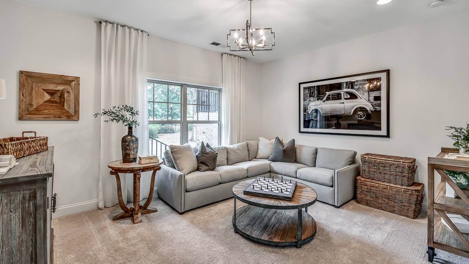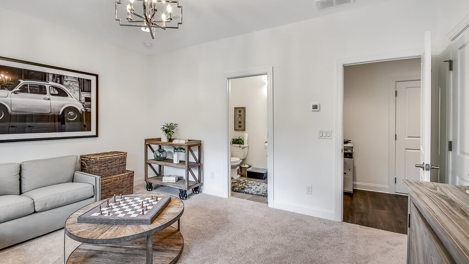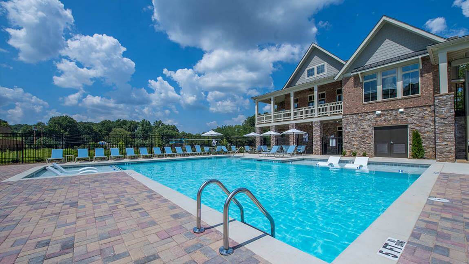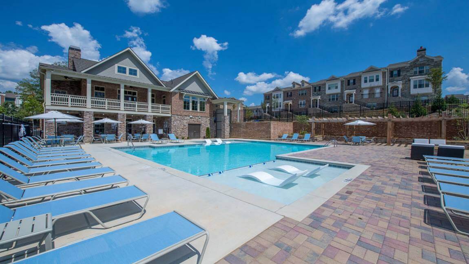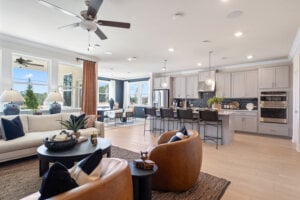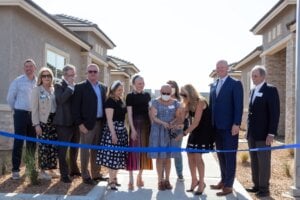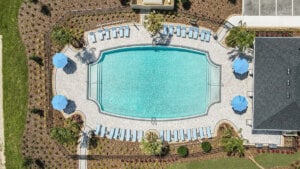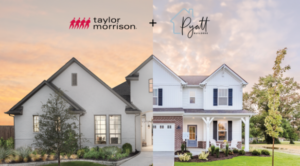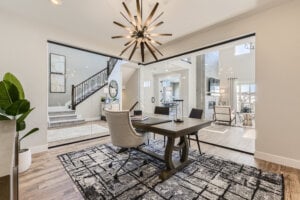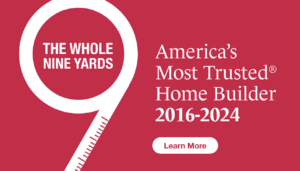Take a Closer Look at Laurel in The Collection at Perimeter Park
The perfect home is hard to find. The perfect home in a perfect location…in a perfect neighborhood? We all know that’s a myth. But there is an exception to every rule—and the Laurel floorplan in The Collection at Perimeter Park in Chamblee, GA is it.
Approximately 2,414 Sq. Ft. | 4 Bedrooms | 3 Full and 1 Half Bathrooms | 2 Car Garage | 3 Stories
Come on In
From the outside, the Laurel is a picturesque three-story townhome brimming with character from its charming double dormers down to its arched stoop and elegant front staircase. Inside, you’re greeted with a modern, open split foyer. Head up the stairs to the sweeping gathering room. Our model home features the optional fireplace. Homeowners also have the option to select optional built-ins, the perfect spot to showcase the treasures you discovered in Chamblee’s Antique Row district a short three miles away. And the gorgeous light from the large, pop out windows floods a golden glow into your living space during the day, making it a dreamy spot to curl up on the couch for some reading.
It’s Time to Eat
Open to the gathering room, the chef-worthy kitchen is set up to wow guests you’ve invited over for a weekend barbecue, football-watching party, or game night. You’ll love having granite countertops, stainless steel appliances, and an oversized island where people will be chatting and tussling over who gets the last appetizer. And if you end up with some unexpected party crashers, let them marvel at your beautiful kitchen while you fix them a drink at the optional beverage center just around the corner. While you’re at it, go ahead and fix yourself a drink, too, while you put your host face back on. Enjoy your drink on your spacious deck that spans the full width of the house. Out on the deck, enjoy an alfresco take-out meal from nearby restaurants—Vintage Pizzeria, Southbound, Tin Lizzy’s Cantina, or Seasons 52, Capital Grille, Cafe Intermezzo, Eclipse Di Luna, Alon’s Bakery and Fogo de Chao.
The casual dining room off the kitchen will ensure you’re well equipped to enjoy your meal before the near-friendship-ending game of Monopoly.
The Laurel Owners Suite
If you need some “me” time (say, to cool off from that board game), steal away to the third-floor owner’s suite. It takes up nearly half of the third floor, so you can enjoy some well-deserved peace and quiet. Indulge in a spa-like shower from multiple shower heads and rainmaker faucet in the en suite’s huge walk-in shower before diving into your California king-sized bed—there’s plenty of room for one here. Oh, and with Atlanta’s premier shopping just a hop, skip and jump away, you’ll need the cavernous owner’s walk-in closet to contain all your purchases from Perimeter Mall in Dunwoody and Lenox Square and Phipps Plaza in Buckhead.
Flex Space for Guests and More
Of course, you might also be wondering about putting guests up overnight or the dreaded occasion you’ve been avoiding: your in-laws coming to town. Just stash them away in the second bedroom with its own private bath or in the flex space on the first floor. Whichever way works best, you can still escape to your tiled bathroom with dual vanities until they are on their way back home.
Speaking of the flex space, if you work from home, you’ll be happy to know you can stick a desk and filing cabinet here and voila!—you have a home office. There is no easier commute to work than the short walk to the carpeted room your bare feet will thank you for. But it’s called a flex room for a reason, so if you’d rather use it to binge Netflix on a huge flat screen, store (or go for a run) on your treadmill, or as an additional bedroom…the choice is up to you.
Time to Tidy Up the Laurel
When it’s time to do everyone’s favorite chore—laundry—you’ll feel like you’ve won the lottery because the laundry room is on the third floor just a few steps from the owner’s suite and second bedroom. Some might buy this home for that feature alone. And the two-car garage is enough space for your vehicles and all the tools, holiday décor, and random boxes of stuff you’re just waiting to tidy a la Marie Kondo. You’ll get to it someday; we just know it.
Keep Reading: Tidy. A Four Letter Word You Can Learn to Love.
Laurel Floor Plan Options
First Floor
- Flex Room: beverage center
- Convert Flex Room into a 4th Bedroom
- Bathroom 3: walk-in shower and additional door from Flex Room
- Owners Entry: drop zone
Second Floor
- Gathering Room: beverage center, built-in cabinetry and fireplace
- Kitchen: refrigerator
- Chef Kitchen: hood above stove and built-in microwave
- Gourmet Kitchen: double oven and microwave above stove
- Kitchen placement: middle of home, with a Chef or Gourmet kitchen
Third Floor
- Add a third bedroom
- Owner’s Suite Bathroom: separate tub and shower unit
- Bathroom 2: walk-in shower
The Collection at Perimeter Park
Now you can see that it’s the perfect floorplan. But the perfect floorplan does no good without an equally amazing community around it. Luckily, The Collection at Perimeter Park is the triple threat of Atlanta real estate. Along with all the perks the homes here have to offer, the perfectly located community can provide what other locations can’t hold a candle to.
You are probably asking yourself, does The Collection at Perimeter Park have a pool? A clubhouse? A fitness center? Or even a gated entrance? Yes, yes, yes and yes. Along with a community firepit with seating, pocket parks, and plenty of green spaces. Here, you’ll always have something to do whether you want to relax, explore, enjoy nature, or hang out with friends. Could life get any better than this? We argue that it couldn’t.
Let’s Recap
An amazing new home in Chamblee, GA, in an outstanding community with incredible amenities—all close to the restaurants, entertainment venues, outdoor recreation, and excitement of Atlanta just outside the community gates. It sounds mythical, but it’s not.
Take A Tour Today
Explore the beautifully decorated Laurel model home today with a virtual tour, or even better, in-person, and discover why The Collection at Perimeter Park is where inspired living begins.

