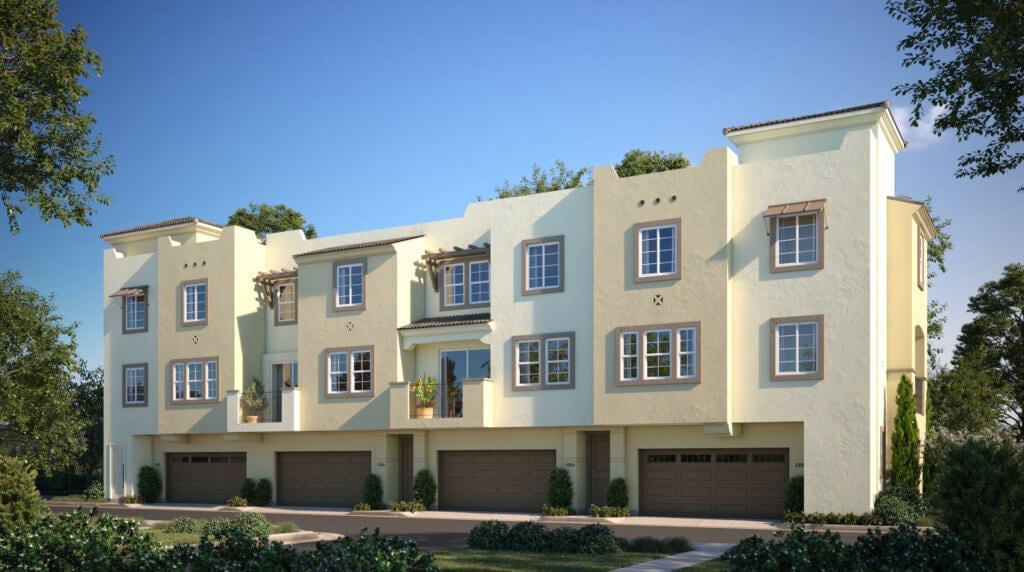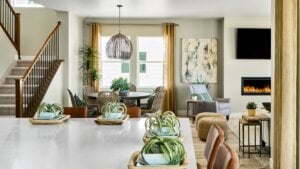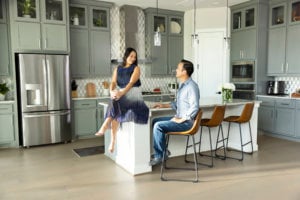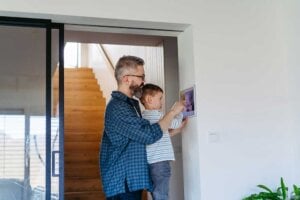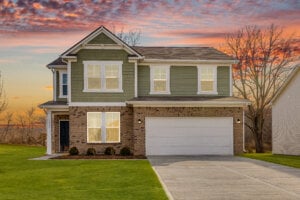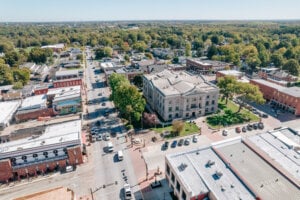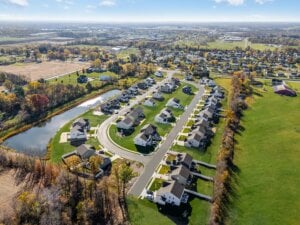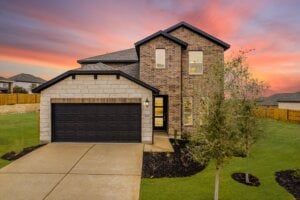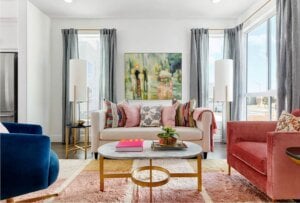The wait is finally over! Taylor Morrison Southern California is excited to announce that Riverview in Santee, CA is open for sales. The San Diego County homebuilder has Sales Agents on site to facilitate model home tours and answer questions about the community, floor plans or purchasing a new construction home with Taylor Morrison.
Riverview is a community of luxurious two- to three-bedroom townhomes located within walking distance of Trolley Square at Santee Town Center. Find your dream home for sale in Santee, CA and boost your quality of life with a walkable lifestyle right in the heart of the city.
Details
- Location: 315 Lagoon Way, Santee, CA 92071
- Phone: 619.374.8570
The Early Bird Gets the Homesite
Riverview offers the unique opportunity to purchase a beautiful San Diego County home at an affordable price point in a fantastic downtown location. When complete, the community will feature a total of 128 luxurious townhomes featuring gorgeous stucco elevations for California living.
Be sure to get the homesite you desire by attending the Grand Opening Event and being among the first to select their floor plan and location within the community. Maybe you’d like to be as close to the pool as possible? Perhaps a homesite closer to the entrance for popping over to Starbucks or Einstein Brothers Bagels? Whatever your preference, now is the time to get the exact homesite you desire.
Santee, CA Homes for Sale Available in Three Open-Concept Designs
Come home to a floor plan designed for modern urban needs and inspired by the way you live. Each 3-story townhome design features a spacious open-concept gathering space, well-appointed kitchen with ample counterspace plus center island, cozy deck for outdoor living, deluxe owner’s suite and 2-car garage on the ground level.
Get to know all three designs:
Plan 1
1,368 Sq. Ft | 2 Bedrooms | 2.5 Bathrooms | View the Floor Plan >>
A great choice for those who prefer to have no bedrooms on the main floor. Heading up the stairs from the garage, you are welcomed into a bright and airy entertaining space with an open-plan kitchen, gathering room and dining room that leads through a slider out onto the deck. Enjoy lots of storage with a pantry, linen closet and coat closet plus the convenience of a powder room down a short hallway from the dining area. Upstairs, both the owner’s suite and extra bedroom feature walk-in closets. The owner’s suite has a private bathroom with an additional bathroom located outside bedroom 2, around the corner from the laundry room.
Plan 2
1,384 Sq. Ft | 3 Bedrooms | 3 Bathrooms | View the Floor Plan >>
Like to host friends and family? You’ll love having an extra bedroom and full bath on the main floor to accommodate guests. Slightly different than Plan 1, the deck is located adjacent to the gathering room, so you can open the sliding glass door and expand your entertaining space for indoor/outdoor fun and fresh air. Upstairs, both the owner’s suite and bedroom 2 feature a private bath.
Plan 3
1,548 Sq. Ft | 3 Bedrooms | 2.5 Bathrooms | View the Floor Plan >>
The largest floor plan selling at Riverview, Plan 3 offers more square footage on the main level plus a larger utility room with more storage and a bonus tech space on the ground floor that could be used as a small work from home office area. On the top floor, the owner’s suite is.
Keep Reading: Smart Home Design Tips
6 Reasons to Love these New Homes in Santee
- Simplify your life with low-maintenance townhome living. Spend less time doing yardwork and more time out and about. Experience the difference of owning your home in a true walkable urban location.
- Spacious open-concept floor plans are expertly crafted to feel and live like a single-family home.
- As a Canvas community, it’s easy to design your new Santee, CA home. Simply choose from specially curated collections of interior finishes to match your unique style, tastes, budget and needs
- Healthy living amenities include a community pool and spa plus tot lot with play equipment and walking trails.
- Drive to the Pacific Ocean or downtown San Diego in less than 20 miles or leave your car in the garage and walk to the San Diego Trolley station.
- Riverview is zoned for excellent schools in both the Santee Unified School District and Grossmont Union High School District.
Why Life is Great in Santee
There are plenty of reasons to love living in downtown Santee. Shopping and taking care of your daily needs is easy with Trolley Square at Santee Town Center just a couple blocks away. Starbucks, PetSmart, Old Navy, T.J. Maxx, Target, Vons, Costco. Everything you could possibly need is situated within a mile of the community.
And when you want to eat out? Leave your car keys at home and head to Anny’s Fine Burgers, Oggi’s Sports Bar, Panda Express, Phil’s BBQ, Mimi’s Café, Chili’s, Olive Garden, Okawa Steak House & Sushi, IHOP, Buffalo Wild Wings and so much more.
It’s the urban lifestyle you’ve always wanted at a price you can afford.
In addition to shopping, eating and nightlife, local attractions include:
- Disc golf at Mast Park
- Lighted sports fields and facilities at the Sportsplex
- Free Thursday night summer concerts at Town Center Community Park
- Beautiful hiking or biking along the Walker Preserve Trail
- Mountain biking and hiking at Mission Trails Regional Park
- Free tours at the Taylor Guitars factory
- Carlton Oaks Golf Club
- Santee Lakes Park for camping and fishing
- Santee Boulders for rock climbing
All this with the world-class fun of San Diego and famous southern California beaches at your fingertips.
Keep Reading: A Simple Guide to Popular American Home Styles
See You Soon
Tour all three model homes today. Occupancy is controlled within each model home to keep you safe and maintain social distancing.
We can’t wait to meet you and help you get into the new San Diego county home you’ve always wanted.
Keep Reading: Virtual Home Buying 101: Make Your Next Move Online

