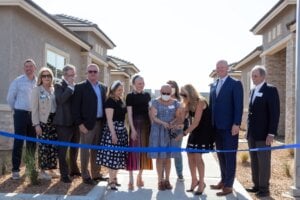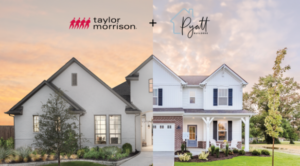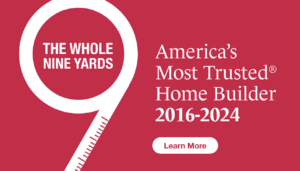We’ve got the recipe for your perfect kitchen with all the ingredients that make it a joy to cook, entertain and, yep, even clean up in: big helpings of counter space, storage space, style and function!
We’ll give you a taste of what’s on the menu in three popular Denver-area floor plans with kitchens that have exactly what you’re hungry for.



VIEW ALL DENVER COMMUNITIES | VIEW DENVER READY-NOW HOMES
Morgan Homes at Terrain
from the upper $300s | 2,391+ SF | 3 – 5 BR | 2.5 BA | 2 Stories Rustic beam ceilings give this open plan kitchen, great room and dining nook a touch of contemporary country charm. Thoughtful design makes it a pleasure to work in. Special features include a central prep-and-eat island, large corner walk-in pantry and convenient built-in desk. View the Morgan floor plan.
Keystone Homes at Castle Pines Village
from the upper $600s | 3,505+ SF | 3 – 5 BR | 3.5 BA | 2 Stories A thoroughly modern gem of a kitchen showcased in a dramatic setting with two-story great room and spacious dining area. Features include a central island with built-in table for casual dining or family game night, a walk-in pantry and butler’s pantry. See interior photos and take a virtual tour.
Peak Homes at Skyestone
from the upper $400s | 2,404+ SF | 2 BR | 2.5 BA | 1 Story Elegant and efficient, this kitchen is filled with natural light and fabulous features including a double wall oven, large central island with lots of seating space and room-size walk-in pantry. Part of an open-plan concept with easy access to great room, nook, outdoor room and formal dining room. Explore The Peak floor plan and take a virtual tour.









