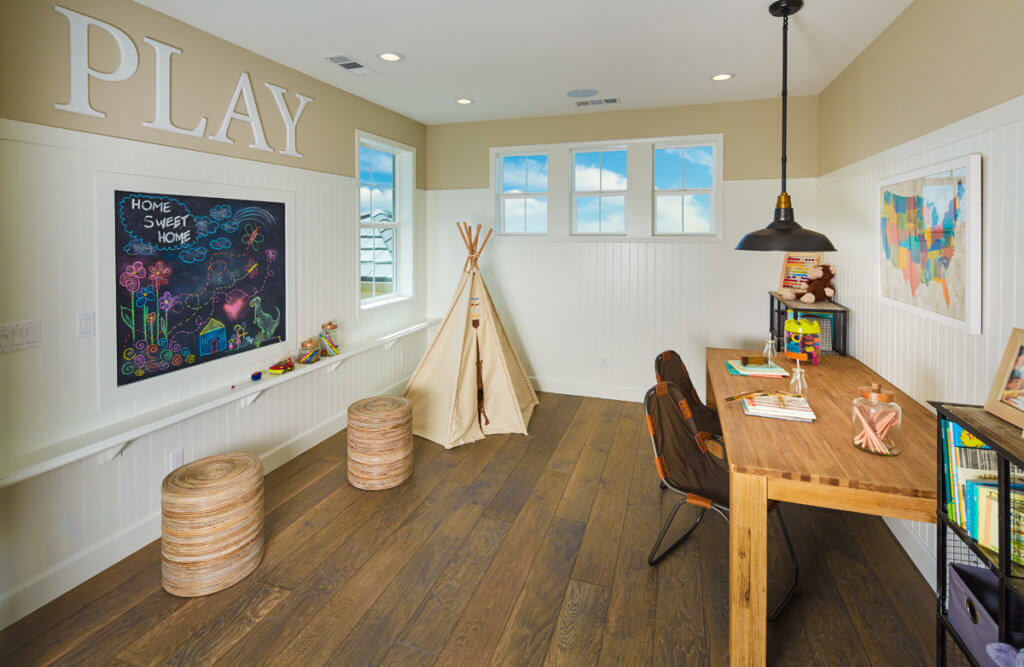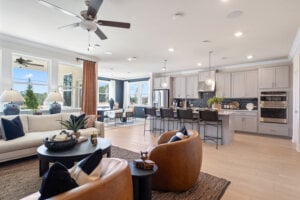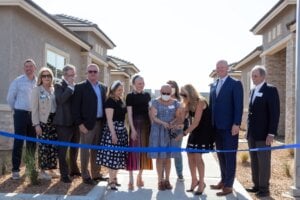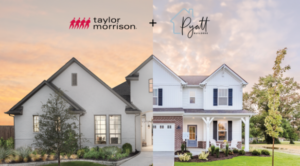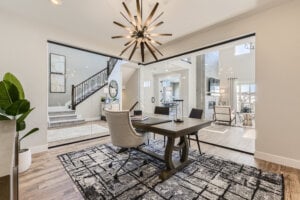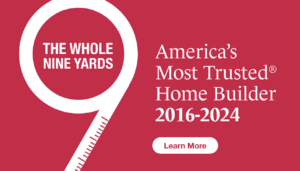A big part of planning your home is figuring out the ideal layout to suit your needs. Discovering the right bonus room design is key to rounding out your home.
Craft room, media center, yoga room, play space and more. Everyone’s different. Which is why we offer dozens of new home designs from the California real estate market across the nation to new homes in Florida.
Taylor Morrison’s award-winning floor plans make planning your new build home a breeze. Browse the communities. Browse the plans. Choose the options & upgrades that interest you most and then personalize your space in the design center.
Voila!
The home of your dreams.
Once you’re moved in and ready to decorate, check out these fantastic ideas for making your favorite spaces even more special.
Organizing Tips for the Craft Room
Out of all the rooms in the house, the craft room has the greatest potential to take on a life of its own. In a bad way.
Craft supply junkies know 100% what we’re talking about. It’s easy to be clean and organized one day and then wading through a sea of paper, glue, glitter, sequins and googly eyes the next.
If your spare room looks like a craft supply store bomb went off inside of it, don’t worry. There’s hope!
- Step 1: Take inventory of what you’ve got. Get a pen and paper and jot down all the goodies you’ve purchased over the years and divide them into categories.
- Step 2: Create a storage plan. Baskets, tubs, chest of drawers or cute colored boxes. How you organize your stuff is less important than making a commitment to do it. Writing utensils in one container. Paints in another. Adhesives in another. You get the idea.
- Step 3: Open up some room to breathe. You can’t make the magic happen if you can’t move. Haul out furniture that doesn’t belong and keep a large table, desk or countertop free and clear.
Here are three rooms that showcase how simple storage solutions and a clean working surface make all the difference:
Check out the rolled paper dispensers. Neat!
Storage boxes don’t have to be boring.
A light color palette keeps your craft room looking bright and cheery.
Designing a Kids’ Playroom that Doesn’t Look Like a Disaster Zone
Anyone who’s ever stepped on a Lego in bare feet understands how wonderful it can be to finally have space in your home to dedicate to all those toys. A kids’ playroom is a dream come true for parents and a great way to help keep the rest of your home looking clean and tidy.
But “out of sight, out of mind” is a dangerous organizational strategy. Give the little ones some flexibility to make a mess in their own special room, but pull in the reins before it gets out of control.
- Out with the old! Broken toys go in the trash. Toys that aren’t played with or that your children have outgrown go to charity.
- Lay down an area rug. A vibrant throw on the floor is comfy to sit and play on and a great delineator for a “no go” zone when it comes to leaving toys at the end of play time. Keeping one safe are that must stay clear means there’s always somewhere to play and at least SOME toys get put away.
- Lots of shelves. You can never have too many shelves in a playroom. Never.
One giant toy box. As a last-ditch effort, one big toy box to rule them all is ideal for quick cleanup. - Plastic tubs. Small toys need a place to live or they’ll begin to “wander” all around the house.
Check Instagram for more ideas!
A chalkboard wall is a playroom accessory kids never grow out of.
Add a TV in the play room.
A big wall calendar is a great way to keep kids organized.
Personal white boards and backpack hooks. A great way to leave notes for your kids that you’ll be sure they read when they get home from school.
Kill Your Commute with a Home Office
Working from home is very much en vogue these days. Who doesn’t want to send emails from their home office in their pajamas? Here are some related articles that might interest you:
- Must Haves for a Great Home Office
- Ideas for Bringing Your Home Office to Life
- Create the Perfect Home Office
- Organize Your Home Office and Keep Your Work Space Tidy
Let’s see some of these awesome tips in action!
Who says your home office furniture can’t be stylish and comfy?
Your home office isn’t just a place to get things done. It should also be somewhere that’s fun to be.
Half den. Half office. There’s no reason why your work space can’t also be a cozy place to relax, too.
Don’t be afraid to integrate hobbies into your design.
Build in bookshelves add sophistication and style.
Here’s a perfect home office setup for those who like to travel. One big time reminder to be more productive and earn that next vacation!
Don’t have a dedicated room for your work space? No problem. Get creative and squeeze it in where you can.
A fantastic example of converting a loft into a home office.
Implementing indoor plants into your design will make your office a cheerier place to be.
Implementing indoor plants into your design will make your office a cheerier place to be.
Don’t be afraid to add a splash of color!
- For more inspiration on home office décor, check in with Stephanie from Somewhat Simple.
A Little Bit of Everything
In closing, let’s peek at half a dozen other ways you can take advantage of a bonus room:
Namaste. Imagine rolling out mats in your own private yoga space.
Old school cool. A whiskey and cigar room.
How about just a funky place to kick it?
So much fun. The party starts in the game room.
Pop popcorn and turn down the lights in your own luxurious media center.
A newer feature to many Taylor Morrison homes. It’s a dedicated pet washing station.
It’s voting time! Which of these incredible bonus room designs would you most like to have in your new home? Let us know in the comments below.

