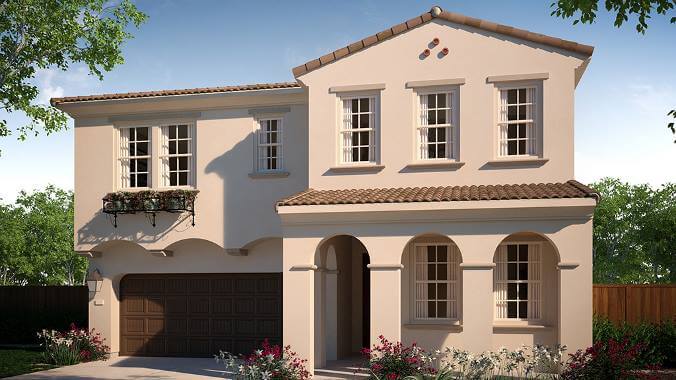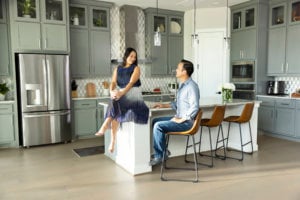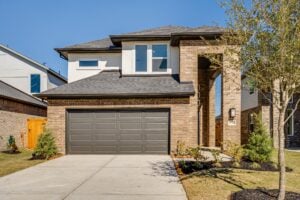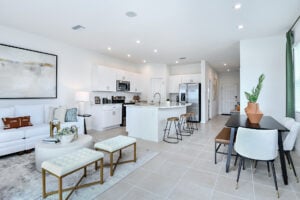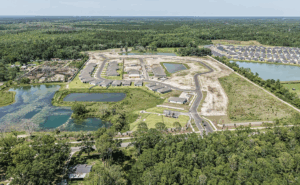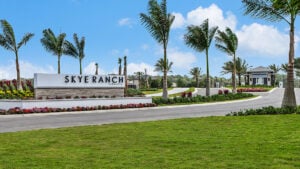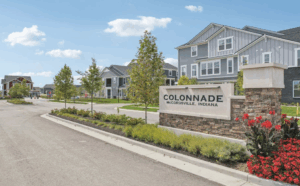Loving where you live is more than just finding the perfect location with the right selection of community features and amenities to suit your needs. Finding a floor plan that inspires you is a big part of constructing a new home that’s built for the way you live.
Upland, California home builder Taylor Morrison understands this. Which is why we offer a fantastic selection of floor plan options at every one of our Southern California communities.
In this post, we’ll outline the special features from all 7 floor plans at Westridge at Sycamore Hills. Grand Opening in June, 145 affordable new build homes off the 210 will be coming to the Inland Empire.
3 and 4-bedroom homes starting from the low $500s.
If you’re in the market for a new build San Bernardino County home, you won’t want to miss out on this exciting new housing development in Upland, CA.
Westridge at Sycamore Hills is now selling 3-4 bedroom, 2.5-3 bathroom detached homes from the low $500,000s. Learn more about the community and make plans to visit today.
The Avenue & Linden Collections
The floor plans at Westridge at Sycamore Hills are divided into two distinct collections. Browse both categories of homes to find the right layout and square footage to meet your needs.
All plans feature quality craftsmanship and materials including countertops, kitchen cabinetry, flooring, appliances and more. Available top-of-the-line tech packages feature smart security, multiple Wi-Fi hot-spots, stereo setups and more.
The Linden
80 available units
1,621 to 1,815 sq. ft.
3 to 4 beds
2.5 to 3 baths
The Avenue
65 available units
2,142 to 2,361 sq. ft.
4 beds
3 baths
All seven plans in both collections feature a popular selection of options and upgrades plus the ability to personalize your space with your visit to the design center. Choose from a wide array of flooring, paint colors, cabinets, countertops, tile, appliances and more.
Linden Plan 1
1,621 Sq. Ft. | 3 Bedrooms | 2 Baths | 1 Half Baths | 2 Garage | 2 Stories
Cozy and efficient, Linden Plan 1 proves that bigger isn’t always better. A perfect choice for buyers who want all their bases covered without paying for bonus spaces they don’t intend to use.
All bedrooms are located on the 2nd floor along with the laundry room with optional sink for easy access. The master bedroom features everything you expect from a modern floor plan including dual vanities, an impressive walk-in closet, dedicated shower plus soaking tub and private commode.
Downstairs the great room and gourmet kitchen area combine for one giant open-plan space. A powder room is conveniently located next to the foyer.
Linden Plan 2
1,766 Sq. Ft. | 3 Bedrooms | 2 Baths | 1 Half Baths | 2 Garage | 2 Stories
Slightly larger than Plan 1, Linden Plan 2 adds a dining space adjacent to the kitchen. You’ll also have the option for an alternative entry location.
Upstairs the owner’s suite features walk-in closet and the same lavish bathroom amenities as Plan 1, but with more square footage to work with a bonus room can be converted into a den, home office, play room or media center. Larger households can even convert this space into a 4th bedroom.
Linden Plan 3
1,815 Sq. Ft. | 4 Bedrooms | 3 Baths | 2 Garage | 2 Stories
The largest plan in the Linden Collection, Plan 3 offers outstanding curb appeal and a charming entry that brings visitors directly into the impressive great room.
Perfect for guests, Plan 3 features a downstairs bedroom with an adjacent full bath. The gourmet kitchen includes a walk-in pantry for storing all your favorite goodies.
On the 2nd floor, the master bedroom includes a secondary walk-in closet for plenty of storage space and a spacious loft area that can be converted into a 5th bedroom.
Avenue Plan 1
2,143 Sq. Ft. | 4 Bedrooms | 3 Baths | 2 Garage | 2 Stories
The Avenue plans provide classic curb appeal with a covered porch protecting the front door on all three models.
Avenue Plan 1 begins from the entry with a small foyer and spacious guest bedroom with walk-in closet and adjacent full bath. This allows visitors to come and go easily without disturbing the rest of the household.
Continuing on, the first floor opens out into an expansive open-concept great room and gourmet kitchen. The area is bright and airy with plenty of windows and a slider.
Upstairs, the owner is treated to a truly magnificent master bedroom that’s large and well-equipped. The walk-in closet is conveniently located on the other side of the master bath so you can hop out of the shower and into your wardrobe. The top floor rounds out with two more bedrooms and the laundry room.
Avenue Plan 2
2,271 Sq. Ft. | 4 Bedrooms | 3 Baths | 2 Garage | 2 Stories
With a side entrance and larger front porch, Avenue Plan 2 creates a slightly different presentation with a similar placement for the downstairs guest room. A slightly larger floor plan makes room for an extension to the area given to the great room and a casual dining nook.
Upstairs, enjoy the same benefits of the lavish owner’s suite from Plan 1 with an added bonus room. Use the space for a home gym, library or den or upgrade to a 5th bedroom.
Avenue Plan 3
2,362 Sq. Ft. | 4 Bedrooms | 3 Baths | 2 Garage | 2 Stories
The largest floor plan in the collection, Avenue Plan 3 is characterized by a few key upgrades.
- Massive master bedroom: Features two walk-in closets and an enormous master bath with dual vanities, shower and soaking tub.
- Incredibly large loft area at the top of the stairs for flexibility.
- Wrap-around front porch.
Learn More
Visit the Westridge at Sycamore Hills community page for more information and sign up for the VIP Interest List to stay in the loop.
Or stop by for an in-person visit to the sales center:
1636 Burlington Place, Upland, CA 91784
909-366-4110

