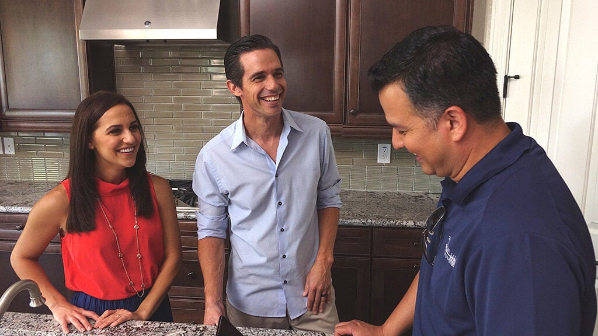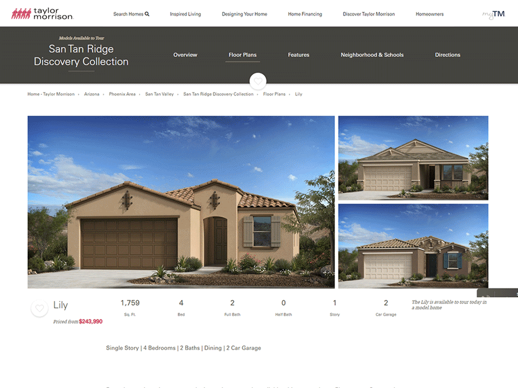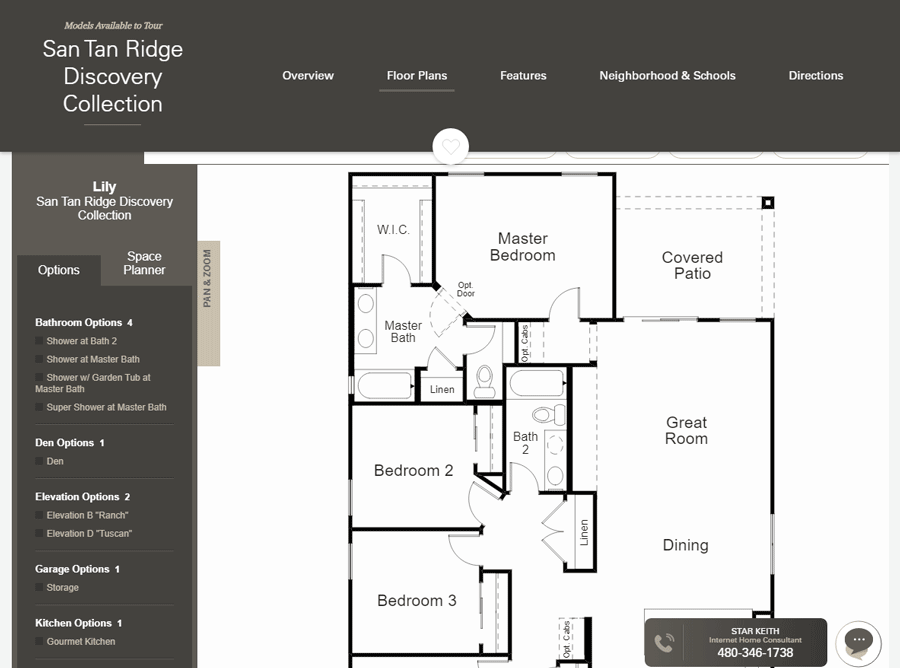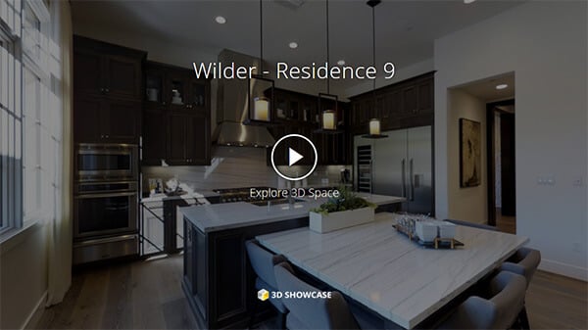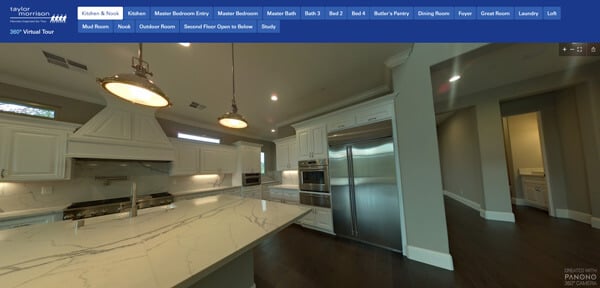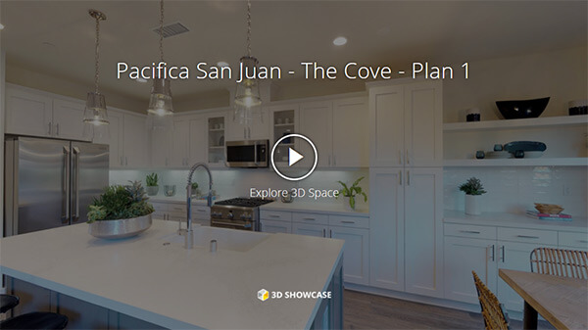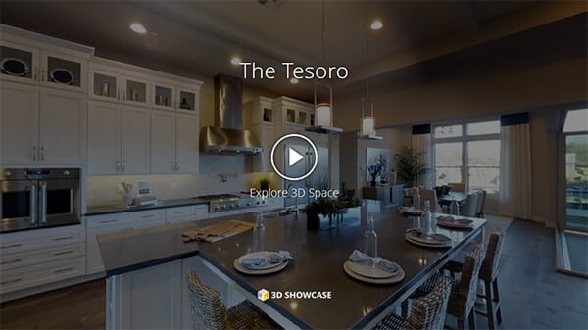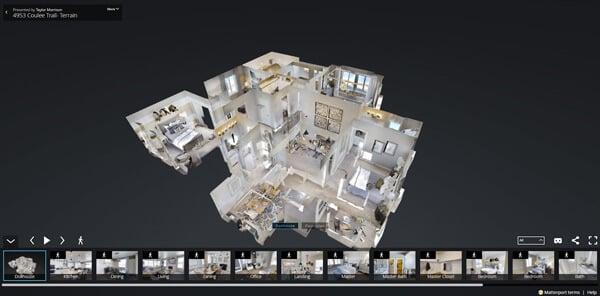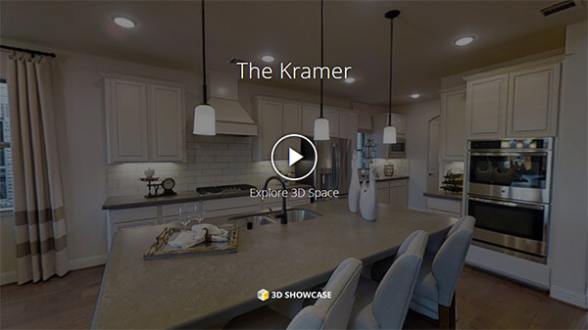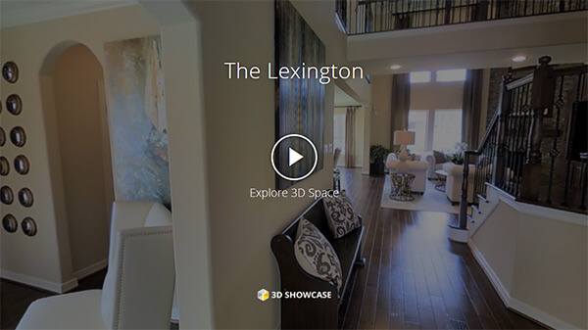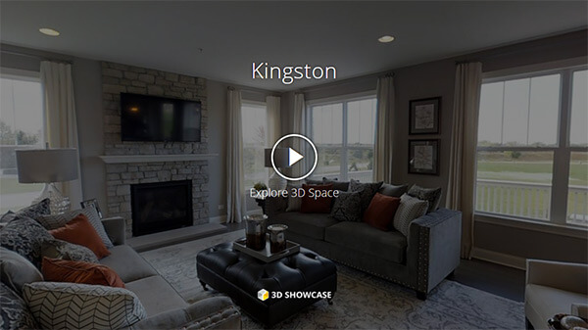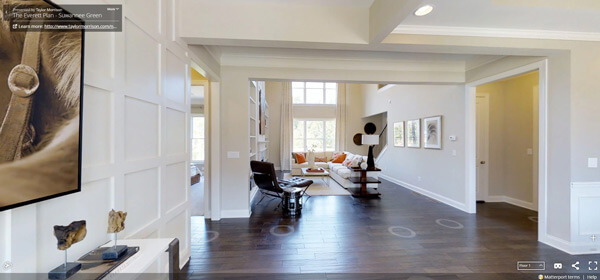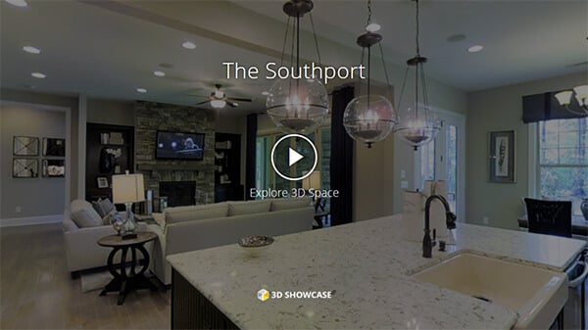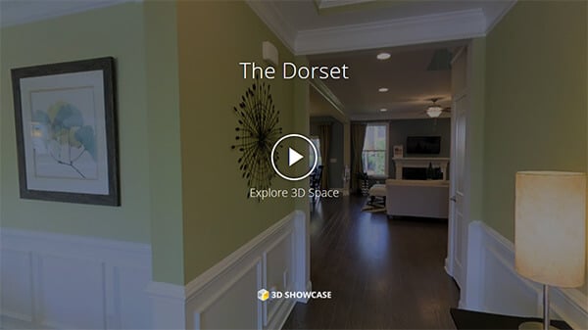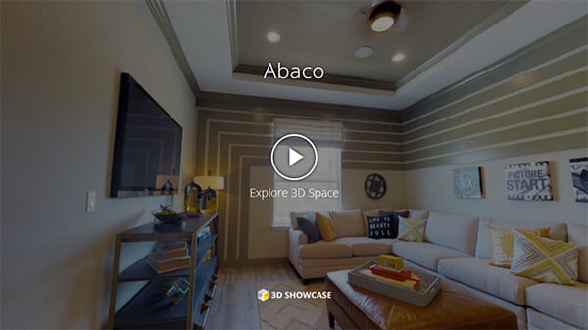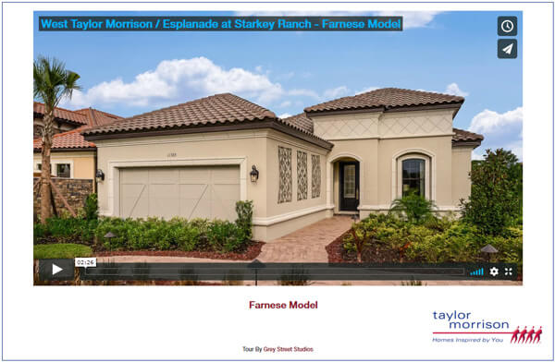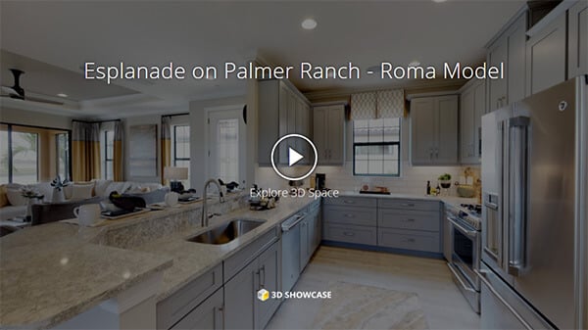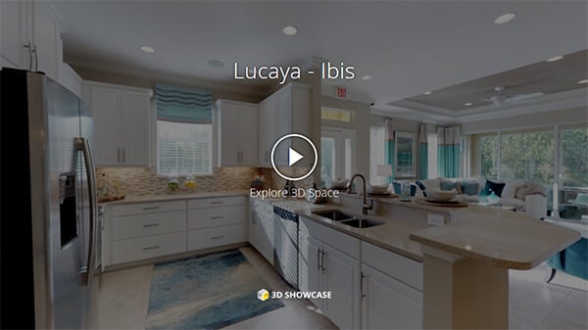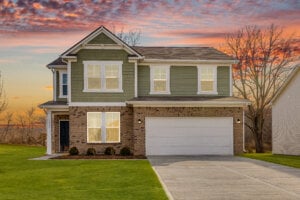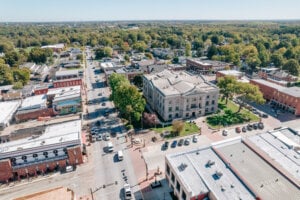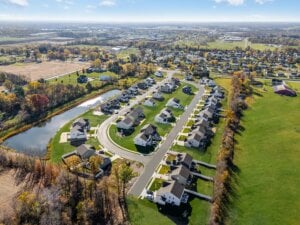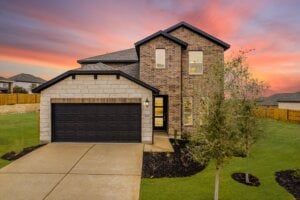Updated October 15, 2019
Before you buy a car, you take it for a spin. Before you buy new shoes, you try them on for size. Heck, you might even ask for a sample at the ice cream shop before you commit to a flavor. But how about a new home? How can you be sure the single-biggest expenditure you’ll likely ever make is right for you? Good question. While we can’t let you move in for month or two, we do have some great ways for you to see how well our homes fit your dreams.
1. Detailed Floor Plans Online
Visit any community at TaylorMorrison.com and spend some time in the Floor Plans section. You’ll see detailed floor-by-floor drawings of every plan offered in that community. Very often, you’ll also be able to play architect by scrolling down to the Explore the Floorplan section. It includes a feature that lets you see how the plan changes when you add available structural options or upgrades.
2. Virtual Tours from Your Smartphone or Computer
Most floor plans offer virtual new home tours. These guided video walk-throughs let you see inside the furnished models. Even better, some provide immersive 3D tours that will give you a realistic idea of how traffic flows from room to room, window placement, ceiling height and furniture arrangement. You can even pair it up with a virtual reality device such as a Samsung Gear. Learn more about 3D tours here.
3. Tour a Model for Real
Detailed plans are dandy. Virtual tours are convenient. But nothing will inspire you like real live model home tours. It’s hands-down the best way to imagine yourself, your loved ones and your belongings living, relaxing and enjoying a home. Taylor Morrison models are professionally decorated to provide a showcase of the latest interior design ideas.
- Related Article: What to Expect During A Community and Home Tour
Be sure to take plenty of pictures during your tour because once you buy your new Taylor Morrison home, you’ll have access to our Design Studio. That’s where you can choose from a dazzling selection of finishing options and upgrades we’ve carefully curated to help you personalize your space and give it your unique stamp. While visits to Design Studio are by appointment only for our homebuyers, you can get a little advanced idea of what to expect on your visit here.
Time to Take That Test Drive
Visit our website and locate a Taylor Morrison new home community near you. Before you head out, brush up on what to expect on a model tour. Now put on some comfy walking shoes and go for it. Below is a small sample of suggestions for new homes communities you might want to put on your short list.
Western US
If you live in California or Arizona, chances are you’re not far from a Taylor Morrison new home community. In Northern California we are currently building throughout the Bay Area and Sacramento. In Southern California you’ll find us in Orange, San Diego Counties and the Inland Empire. In Arizona, there are Taylor Morrison communities in Metro Phoenix and all around the Valley of Sun.
Bay Area
Wilder Canyon in Orinda, CA | Residence 9 Floor Plan |3,949 Sq. Ft. | 4 Bedrooms | 4 Baths | 2 Half Baths | 3 Garage | 2 Stories | Get Driving Directions
Sacramento
Vintage 38 at El Dorado Hills, CA | Cabernet Floor Plan | 4,013 Sq. Ft. | 4 Bedrooms | 4.5 Baths | 3 Garage | 2 Stories | Get Driving Directions
Southern California
The Cove at Pacifica San Juan in San Juan Capistrano, CA | Floor Plan 1 | 1,836 Sq. Ft. | 3 Bedrooms | 2.5 Baths | 2 Garage | 2 Stories | Get Driving Directions
Phoenix
Copper Sky Capstone in Scottsdale, AZ | Tesoro Floor Plan | 3,718 Sq. Ft. | 3 Bedrooms | 3.5 Baths | 3 Garage | 1 Story | Get Driving Directions
Central US
From Colorado’s Rocky Mountains to Chicago’s most sought-after suburbs and south to the booming Texas cities of Houston, Dallas and Austin–if you’re in the Central time zone, Taylor Morrison has a wonderful community and new homes for you to tour.
Denver
Terrain in Ravenwood Village in Castle Rock, CO | Crested Butte Floor Plan |3,202 Sq. Ft. | 4 Bedrooms | 3.5 Baths | 3 Garage | 2 Stories | Get Driving Directions
Austin
Travisso Siena Collection in Leander, TX | Hampton Plan | 2,998 Sq. Ft. | 4 Bedrooms | 3.5 Baths | 3 Garage | 2 Stories | Get Driving Directions
Dallas
Willowcreek at Auburn Hills in McKinney, TX | Krammer Floor Plan | 4,091 Sq. Ft. | 4-5 Bedrooms | 3.5-4 Baths | Study | 3 Garage | 2 Stories | Get Driving Directions
Houston
The Woodlands 65s: Village of Creekside Notchwood in TheWoodlands, TX | Lexington Floor Plan | 3,786 Sq. Ft. | 5 Bedrooms | 4 Baths | 2 Garage | 2 Stories | Get Driving Directions
Chicago
Tallgrass in Lake Barrington, IL | Kingston Floor Plan | 4,519 Sq. Ft. | 4 Bedrooms | 4.5 Baths | 3 Garage | 2 Stories | Get Driving Directions
Eastern US
If you’re looking for a new home on the Eastern Seaboard, you’ll find Taylor Morrison communities on Florida’s sunny southwest Gulf Coast and Orlando, in Atlanta, Charlotte and Raleigh. Like all our communities, these are close to the things that matter to you: good schools, jobs, shopping, services, recreation and cultural attractions.
Atlanta
Suwanee Green in Suwanee, GA | Everett Floor Plan | 33,422 Sq. Ft. | 4 Bedrooms | 4.5 Baths | 2 Garage | 2 Stories | Get Driving Directions
Charlotte
Chapel Cove The Reserve, Charlotte, NC | Southport Floor Plan | 5,417 Sq. Ft. | 4 Bed | 3.5 Bath | 2 Garage | 3 stories | Get Driving Directions
Raleigh
Stonemill Falls, Wake Forest, NC | Dorset Floor Plan | 2,871 Sq. Ft. | 4 Bedrooms | 3.5 Baths | 2 Garage | 2 Stories | Get Driving Directions
Orlando
Woodland Park, Orlando, FL | Abaco Floor Plan | 3,221 Sq. Ft. | 4 Bedrooms | 3.5 Baths | 3 Garage | 1 Story | Get Driving Directions
Tampa
Esplanade at Starkey Ranch, Odessa, FL | Farnese Floor Plan | 2,100 Sq. Ft. | 2 Bedrooms | 2.5 Baths | 2 Garage | 1 Story | Get Driving Directions
Sarasota
Esplanade on Palmer Ranch, Sarasota, FL | Roma Floor Plan | 1,689 Sq. Ft. | 2 Bedrooms | 2 Baths | 2 Garage | 1 Story | Get Driving Directions
Fort Myers | Naples
Lucaya, Fort Myers, FL | Ibis Floor Plan | 1,533 Sq. Ft. | 2 Bedrooms | 2 Baths | 2 Garage | 1 Story | Get Driving Directions
Plan & Personalize Your Visits
Discover concierge-style service to help you find the new home of your dreams. Contact a Taylor Morrison Internet Home Consultant to help on your home-buying journey. They’re available to answer your questions about a community or a specific floor plan. They can even help you narrow your choices and schedule your model home tour. Learn more about Internet Home Consultants.

