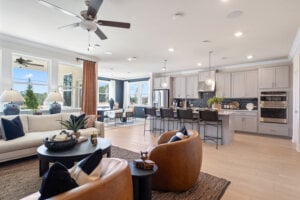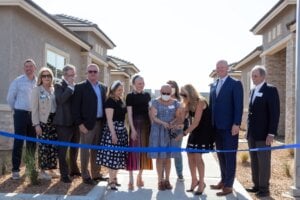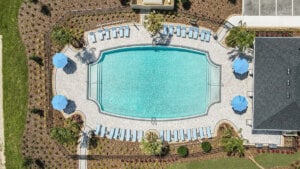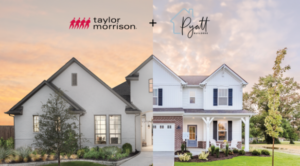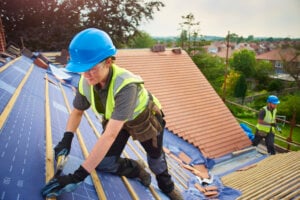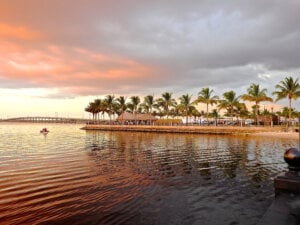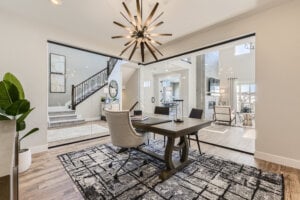Celina, TX’s Active Lifestyle Community Unveils Brand-New Amenity Center
Whether you’re in pursuit of a new adventure every day of the week or lounging poolside and soaking in the Texas sun, the answer is always “yes” at Sweetwater at Light Farms. Already a vibrant community with an attractive price point and prime location close to shopping, dining, entertainment and education, Sweetwater is unveiling a brand-new resort-style Amenity Center with options for every lifestyle and interest. Discover a world of possibilities with a new home in Celina’s premier active lifestyle community. Sweetwater at Light Farms just keeps getting better.
Celebrate the Grand Opening with Us
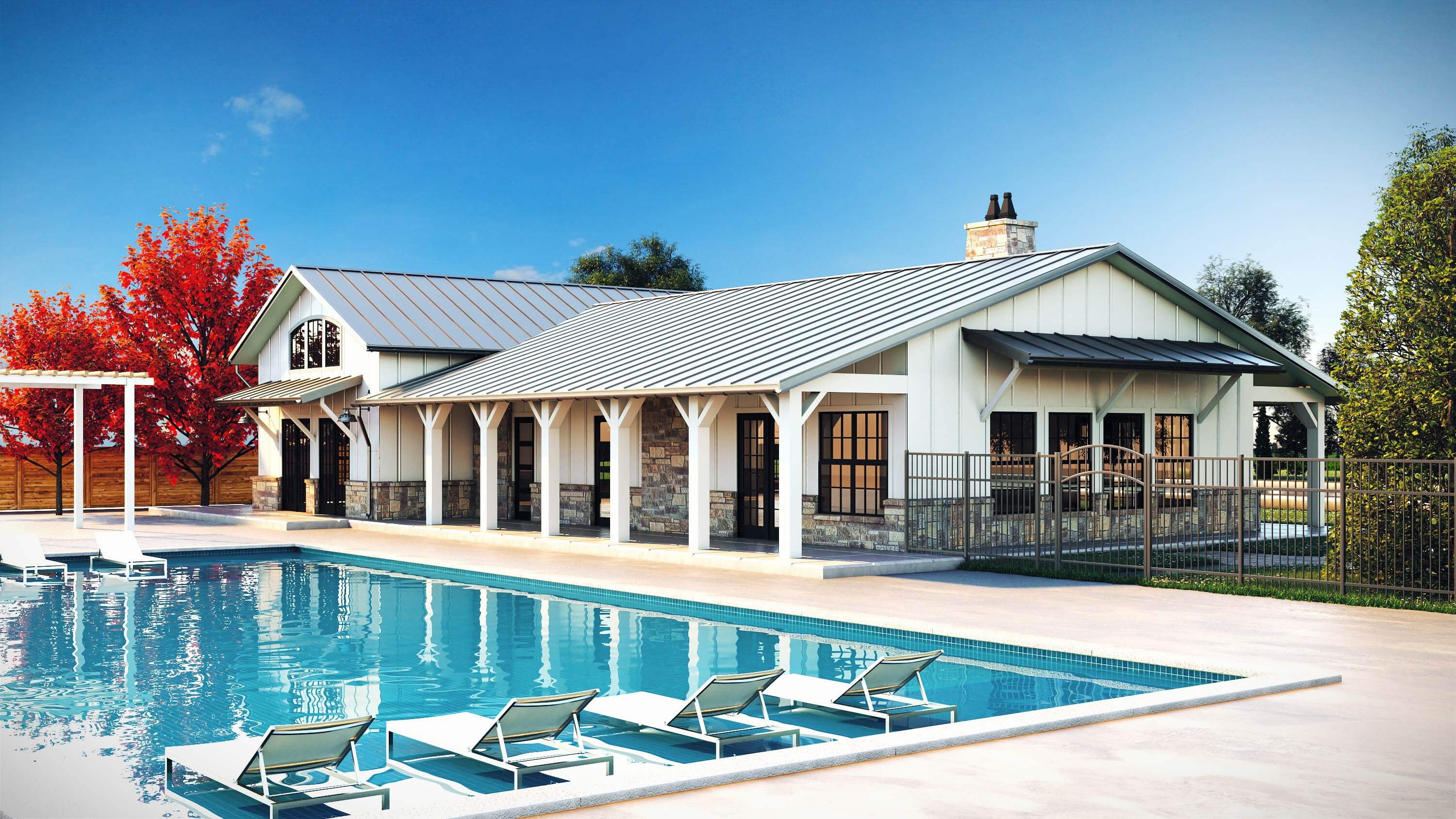
Living the life of your dreams is something to celebrate, and with Sweetwater, your dreams are just the beginning. Taylor Morrison, along with the Celina Chamber of Commerce, is opening the doors to the brand-new, private Amenity Center at Sweetwater at Light Farms in a Grand Opening Celebration—and you’re invited.
Enjoy a ribbon-cutting ceremony to kick off the amenity unveiling, treat your taste buds with brunch and refreshments, and take part in some friendly competition and entertainment with a round of cornhole. While you’re here, tour the new Amenity Center to see the incredible lifestyle you can have as a resident and enter for a chance to win a prize*. Bring along your loved ones, too—the Grand Opening is open to everyone!
Amenity Center Grand Opening Celebration
Saturday, August 17
9:30 to 11:30 AM
1440 Sweetwater Way
Celina, TX 75009
Mark your calendars and discover resort-style living in Celina’s only active living community.
Do All or Nothing at Sweetwater at Light Farms
As an active lifestyle community, Sweetwater is home to plenty of amenities designed for outdoor recreation and adventurous moods. But, if you’ve had your fill of adventure, you can find just as many opportunities to indulge in peaceful relaxation and experience a quiet unlike anywhere else. The beauty of this community is that you have the luxury of choosing exactly how you want to spend your day. Or, you can leave the plan at home and just see where the day takes you. Sweetwater is truly the best of R&R—recreation and relaxation—for an inspired life.
When you live at Sweetwater, you’ll not only have access to the Light Farms master plan amenities, but you’ll also have private access to the brand-new amenities just for Sweetwater residents.
With private amenities like social and lounge areas, a catering and demonstration kitchen, an outdoor kitchen and a resort pool, Sweetwater will provide an upscale, personal lifestyle experience while still giving residents access to the amenities of Light Farms. It’s the best of both worlds.
Karla Horton, Dallas Division Vice President of Sales and Marketing for Taylor Morrison and Darling Homes
Ready for your next adventure?
Located near the new Constellation Park, you can experience the best of Light Farms with a variety of exciting activities including:
- An 11-acre lake with dog launch, free kayaks for rent, and sandy swim beach
- More than 13 miles of nature trails and paths for hiking and biking
- On-site campsites with grills
- Catch and release fishing ponds
- Two dog parks
- Engage in fun and friendly competition at the Barn Yard Amenity Complex, which features multiple tennis courts, pickleball courts, basketball courts, bocce ball courts and sand volleyball courts
- Enjoy endless outdoor activities with 240+ acres of manicured green space, multiple playgrounds and pocket parks, greenbelts, neighborhood gardens, picnic areas, community event lawn
Looking for leisure?
- Take a stroll around the community to appreciate the artwork dotted throughout, including vintage tractors to honor the heritage of the land
- Visit the private clubhouse just for Sweetwater residents and enjoy the pool, pool table, shuffleboard table, take a group fitness class and more
- For something outside the box, plan a date to the catering/demonstration kitchen at the clubhouse
- Lounge poolside at any of the five neighborhood pools, including a junior Olympic pool
- Stay on top of your fitness at the incredible state-of-the-art fitness center
Want to socialize or connect with loved ones, neighbors and friends?
- Enjoy a farm-to-table meal at The Farm Stand restaurant or browse the on-site market
- Keep your calendar as packed as you want with more than 200 Light Farms resident events per year
- There is also a dedicated Sweetwater Lifestyle Director focused on curating events and activities for Sweetwater homeowners
Plus, living is even easier with:
- Front lawn maintenance included in HOA dues
- An on-site fire station to be completed on Light Farms Way – late 2019
Built for Easy-Going Living
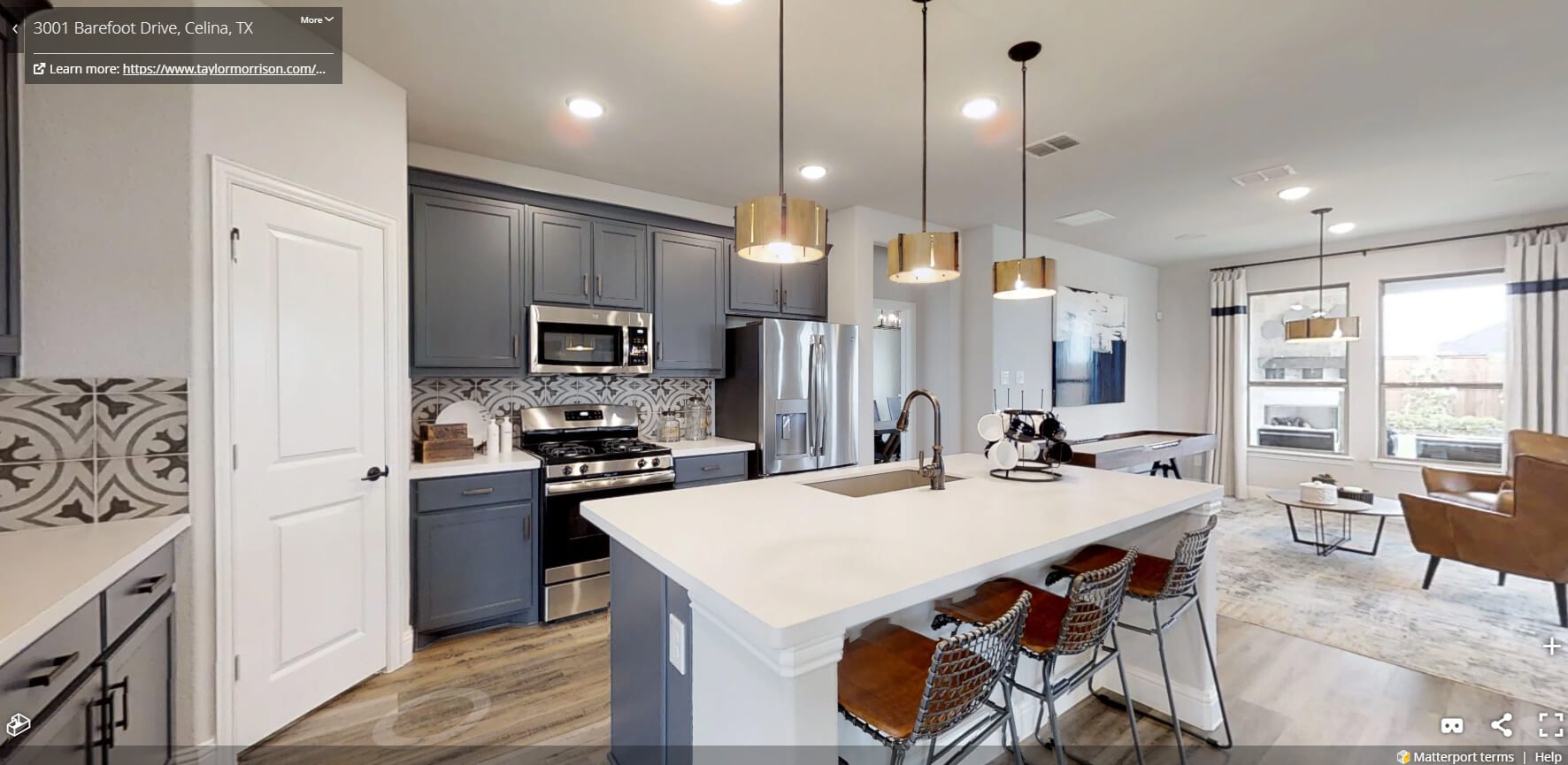
View Virtual Tour >
Designed for living inspired, Sweetwater is nestled in open spaces and beautifully tended landscapes with attractive, low-maintenance one-story homes that let you live life to the fullest in style and comfort. Here, you’ll discover a uniquely vibrant and inviting streetscape with a diverse mix of architectural styles ranging from Tudor to Craftsman to Classical and more. With three distinct home series, you’re sure to discover your forever home.
40s Series
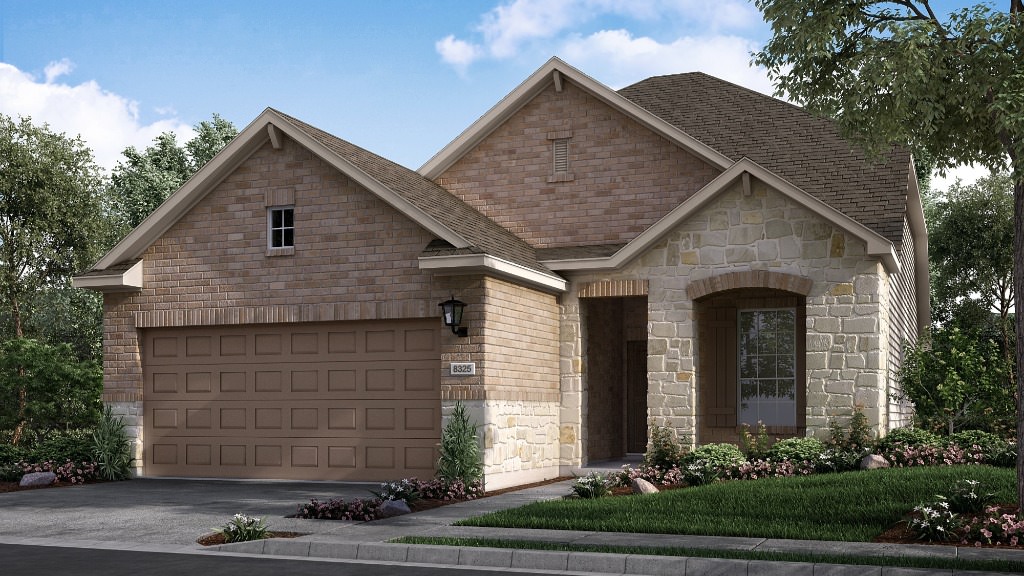
Charming retreats, the 40s series includes five single-story designs with open concept layouts. Unwind in your spacious owner’s suite, enjoy fresh air while keeping cool under the shade of your outdoor living, and personalize your new home to how you live. Love to cook and need more pantry space? Want to enjoy a cup of hot cocoa by your cozy outdoor fireplace on a chilly winter evening? Need some extra garage space to store your golf cart or toys? There are countless options to get just the home you want and need.
- 5 single-story floorplans
- Approximately 1,376 to 1,790 square feet
- 2 bedrooms
- 2 baths
- 2-car garages
50s Series
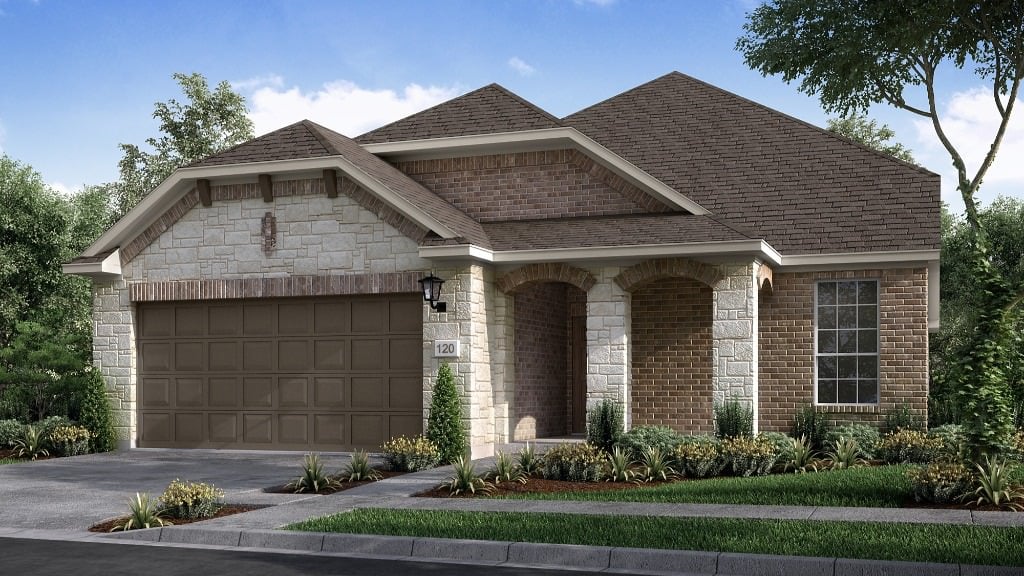
If you’re looking for versatility, look no further. With a 50s series home, you’ll enjoy expansive open concept living spaces, a luxuriously large owner’s suite, a private study, plus flexible options depending on your needs. Want a higher-end cooking experience? Upgrade to a gourmet chef’s kitchen. Or, if you love entertaining, expand your outdoor living for all those backyard barbecues. If you have company frequently, you may want to add a generously sized third bedroom for guests.
- 4 single-story floorplans
- Approximately 1,728 to 2,161 square feet
- 2 bedrooms
- 2 baths
- 2-car garages
60s Series
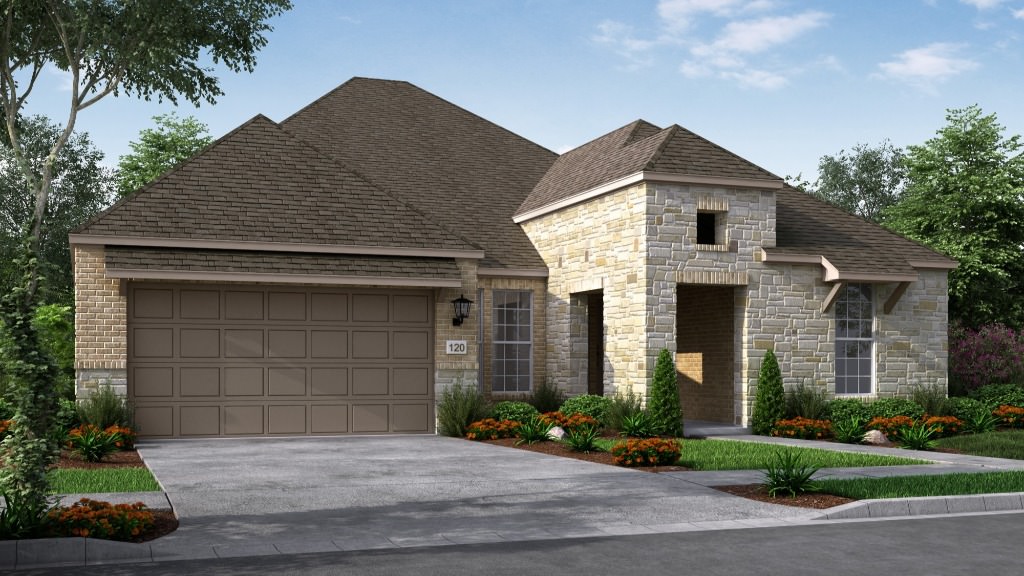
Enjoy the elegance of more traditional-style homes in the 60s series. Within these homes, you’ll enjoy informal open concept living and dining areas, balanced by formal dining and a formal foyer entry. Bring the outdoors in with spacious covered outdoor living and experience the utmost relaxation in your owner’s retreat. A variety of options can help you tailor this home for your convenience and style, such as replacing the formal dining with a private study, extending your owner’s suite or outdoor living areas, adding an outdoor fireplace, or even adding an optional second floor for even more room for guests or entertainment. One plan also offers the option of a Texas Basement, an attic space with stairs for easily accessed storage.
- 4 single-story floorplans
- Approximately 2,106 to 2,825 square feet
- 2 – 3 bedrooms
- 2 – 3 baths
- 2 – 3-car garages
The New Home for Your Passion to Live, Work and Play
Enjoy an exciting adventure and relaxing escape in one when you make your home in Sweetwater at Light Farms. Join us for our Amenity Grand Opening Celebration on August 17th to tour the brand-new amenities, and discover a vibrant, active lifestyle in a new Celina, TX home.
Additional Helpful Information
- 10 Popular Neighborhoods for Homebuyers in Celina, Texas
- 10 Celina Restaurants That Locals Love (And You Don’t Want to Miss!)
- Job Opportunities That Prove Celina Is a Great Place to Call Home
Disclosure
All information (including, but not limited to prices, views, availability, incentives, floor plans, site plans, features, standards and options, assessments and fees, planned amenities, programs, conceptual artists’ renderings and community development plans) deemed reliable as of publication date but not guaranteed and remains subject to change daily or delay without notice. Floor plans and elevations are an artist’s conception and are not intended to show specific detailing. As-Built Condition will control. Price(s) shown may not reflect lot premiums, upgrades and options. Lot status “Sold” is an inclusive term that describes the present status of any Contract-submitted, Pending-sale or Closed property. All homes subject to prior sale. Maps and plans are not to scale and all dimensions are approximate. Not an offer in any state where prohibited or otherwise restricted by law. Please see a Community Sales Manager and visit www.taylormorrison.com for details. © July, 2019, Taylor Morrison of Texas, Inc. All rights reserved.


