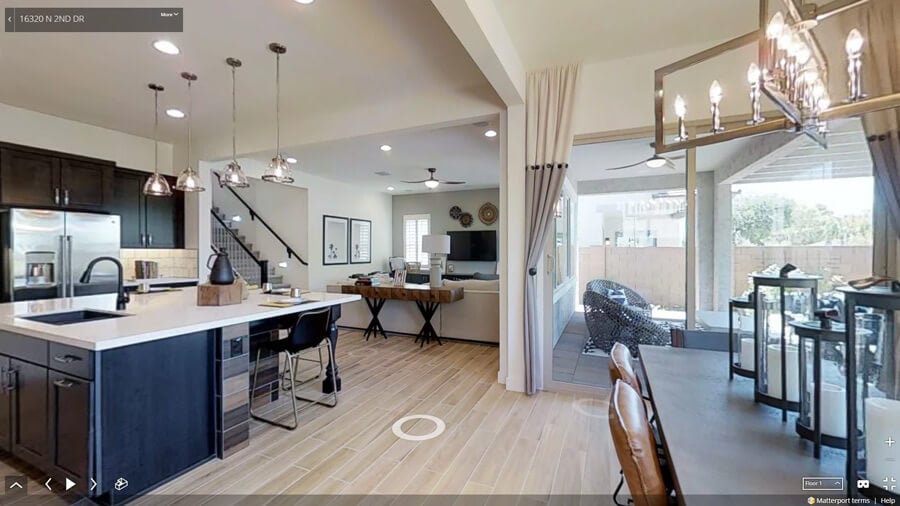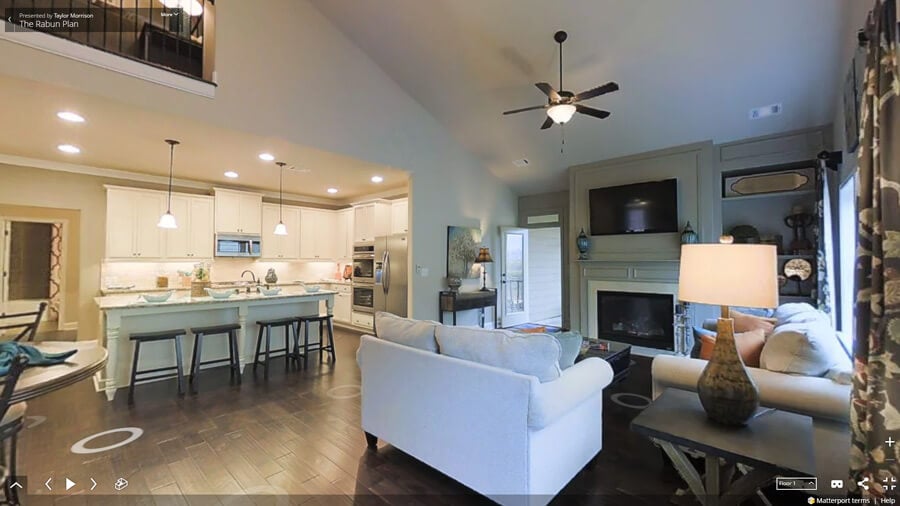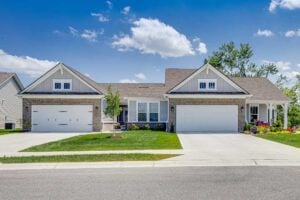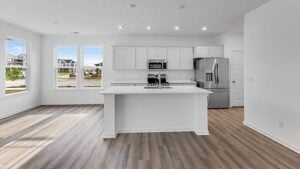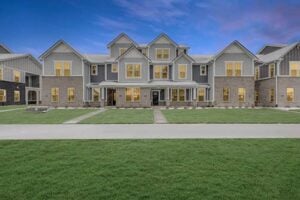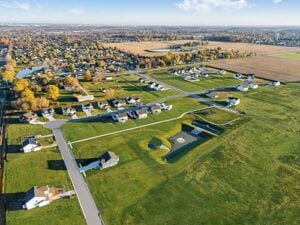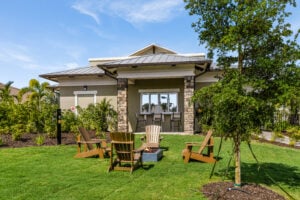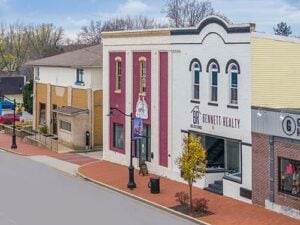The Big Game is coming, and football fans everywhere will be gathered around their TVs to watch. In Taylor Morrison communities across the country, homeowners will be hosting game parties—setting the stage with game-worthy snacks, comfy rooms and a welcoming vibe.
Rah-Rah for Philly in Rocklin, CA
Come on in and get comfy in the open great room. With appetizers set out on the kitchen island breakfast bar, you never have to miss a play during the Big Game. A spacious upstairs bonus room can also be turned into your game room if you want.
Montana Floor Plan
The two-story Montana floor plan is our largest at Delmar Station. The home holds 3,124 square feet of beautiful living space, 4 or 5 bedrooms, up to 4 baths and a downstairs master suite.
Delmar Station
Delmar Station is a popular neighborhood in the Sacramento area that includes solar power in each home. The community’s excellent Rocklin location means residents are conveniently close to premier shopping, services, recreation and entertainment.
Big Game Tailgate Party in Phoenix, AZ
Host your own tailgate party right at home, complete with treats you can cook up on the outdoor grill. Have a before-during-after game party in the Azelia, where the open great room flows into the kitchen, dining areas, out to the backyard and covered patio. You’ll find some tasty tailgate recipes in our blog article.
Azelia Floor Plan
The two-story Azalea floor plan, a gorgeous new home in Phoenix, includes four bedrooms,three baths, and a three-car garage. It is one of five spacious floor plans available at this well-located community.
Sky Crossing Discovery Collection
The intimate and private neighborhood of Sky Crossing features owned solar in all homes. Residents here also enjoy close proximity to outdoor recreation, top golf courses, entertainment venues and shopping destinations.
New England Fans Gather in Cypress, TX
There’s plenty of room for fun, family and friends with the Rousseau floor plan. Get in the Big Game state of mind and get comfy in the second-floor media room. Double doors open the game room, where you can play a game of pool or shuffleboard during halftime. The game room leads to the covered balcony if anyone wants some fresh air. This is the perfect setting for large Game Day gatherings.
Rousseau Floor Plan
The handsome and inviting Rousseau five-bedroom floor plan is spacious at 4,842 square feet and offers an array of personalizing options, including a sitting area in the downstairs master suite. The home also features a formal dining room, living room and study on the first level.
Alder Trails 70s
Alder Trails, located in the Houston area, is serene and beautiful with two lakes and walking trails. Planned amenities include a resort-style pool, picnic pavilion and playground. The community is in the outstanding Cypress-Fairbanks Independent School District.
Eagles Fans Live in Lakewood, IL
Watch the game by the cozy fireplace in the family room or head upstairs to the optional play room to cheer your team on. Warm things up with Buffalo Chicken Dip and your favorite crackers.
Stirling Floor Plan
Stunning and spacious, the 3,343 square foot Stirling floor plan is ideal for this community of 1/2-3/4 acre home sites. The stately two-story home holds four bedrooms including a luxurious master suite with expansive sitting room. The open-concept plan also includes a family room, separate living room, formal dining room with nearby butlers pantry and study.
Woodland Hills
The Woodland Hills community is situated amidst a natural conservation area and lush walking trails. Residents can shop at nearby Algonquin Commons. Enjoy relaxing on the green? Local championship golf courses include Turnberry Country Club and Crystal Lake Country Club.
Football Fans in Flower Branch, GA
With snacks set out on the kitchen island breakfast bar and an inviting fireplace in the open family room, you’ve got the welcoming spot for hosting a game party. Take a half time break out on the covered patio.
Rabun Floor Plan
Rabun floor plan is a three-bedroom, one-story that includes an elegant owner’s suite with roomy sitting area on the ground floor. You can opt for a bedroom in lieu of the master bedroom sitting area. The plan offers the option of adding a second floor with a loft, full bath and fourth bedroom. The covered patio includes the option of being screened.
Sterling on the Lake
Located about 50 miles from downtown Atlanta, Sterling on the Lake features swaths of green space, extensive trails, streams, and Village Center with a full-time Activities Director, Property Manager, 27-seat movie theater, fitness center, swimming pools, water park, basketball and bocce ball courts and so much more.
Orlando, FL Tunes in for JT at Halftime
Have an indoor-outdoor game day in the Abaco. Watch Justin during halftime from the ground floor media room, which includes a door out to the spacious lanai with optional ceiling and outdoor kitchen. Or, if you opt to add a second level, gather upstairs in the optional media room.
Abaco Floor Plan
Abaco floor plan is a spacious one-story home. Features include four bedrooms, formal dining, a flex room or study, and an optional second floor with bonus room, bath and media room or additional bedroom. The home comes with a three-car garage.
Woodland Park
Just 12 miles south of downtown, Woodland Park offers beautiful new homes in Orlando, a great location near jobs, shops, services and entertainment, and exciting planned amenities.
No matter where you live, if you own a Taylor Morrison home you’re sure to have just the right space for your own Big Game party. Whether you take it outside, settle into the great room, get comfortable in the media room or set up in a bonus room, make it a touchdown. If you aren’t living in one of our beautiful communities yet, there’s always next year!


