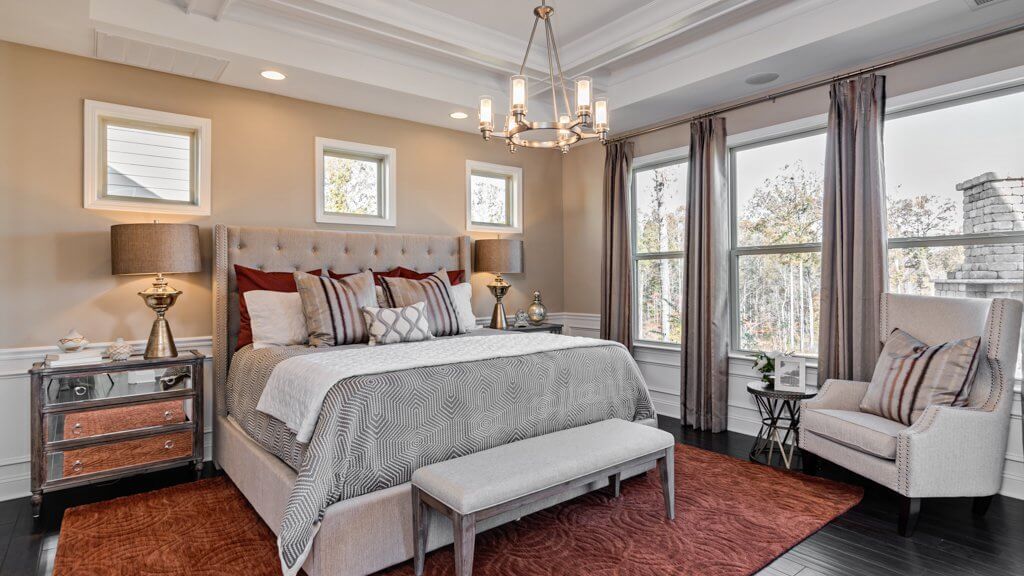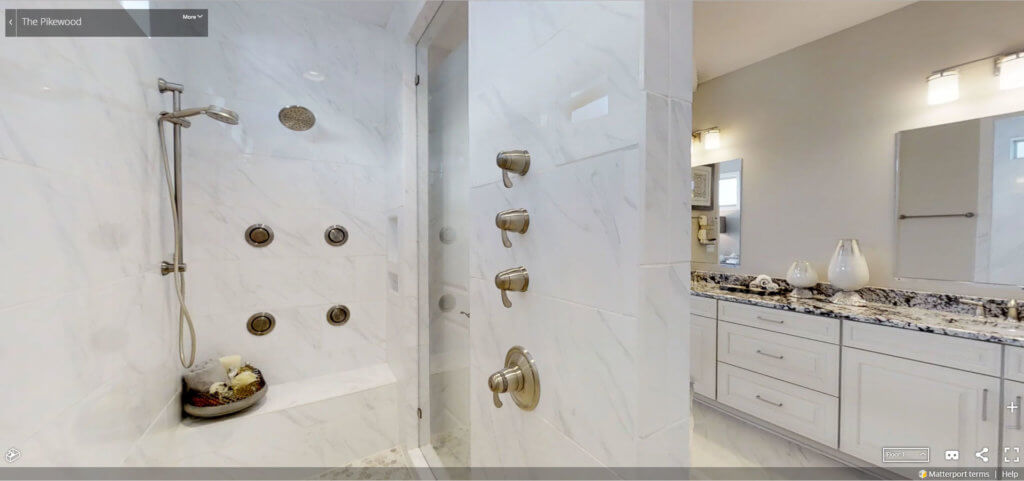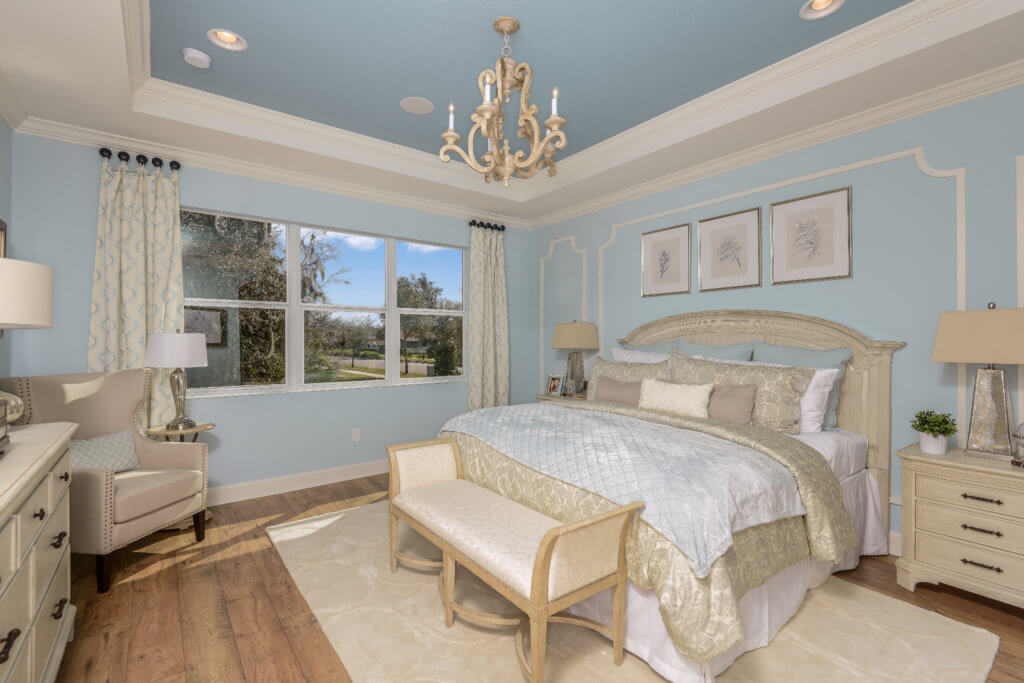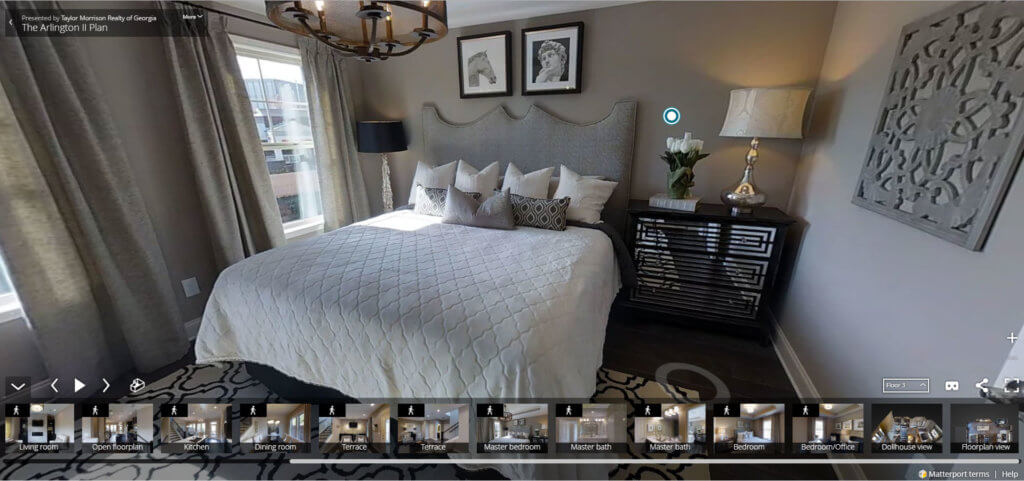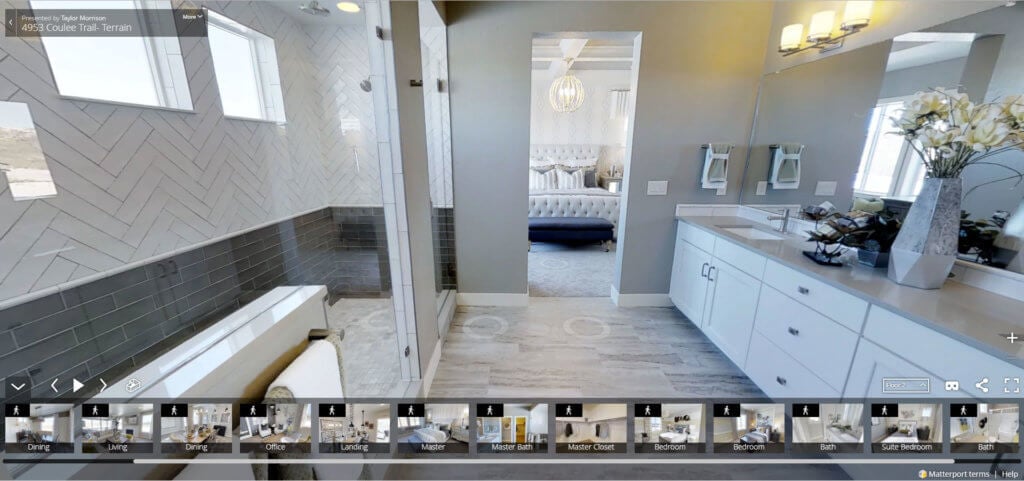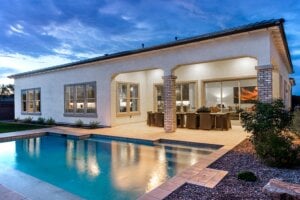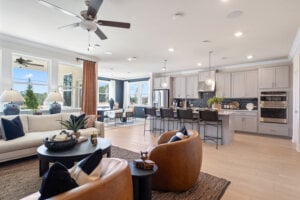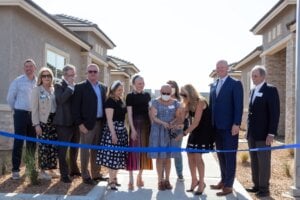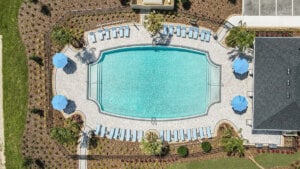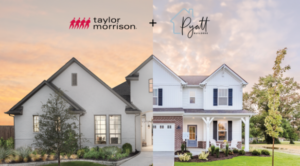If you’ve ever regretted living in modern times, just consider that not that long ago whole families shared a bedroom and often the same bed. Lucky you! Today you can have an owner’s suite that rivals the experience at a 5-Star hotel complete with luxurious spa-style bath. Heck, in some new Taylor Morrison homes, you’ll probably have a walk-in closet that’s bigger than your great grandma’s entire house. We’re featuring 16 such sumptuous spa-inspired spaces in this post. Or you’re invited to find your ideal owner’s suite (and the house that goes with it) in one of our communities near you.
North & South Carolina
Pikewood floor plan model home owner’s suite | Hunton Forest, Concord, NC
- Soothing Southern Nights at Hunton Forest in Charlotte, NC
Pikewood | 2,363 SF | 3 BR/3.5 BA | 1 Story | From $302,990
The owner’s suite in this Concord, NC home provides privacy and respite from your busy day. The master bath is an inviting get-away with oversized separate shower and built-in seat. Rather take a bubble bath? Add the optional soaking tub. Other options include transom window at the bedroom, giving you light without sacrificing privacy. - Your Raleigh Area Retreat at Stonemill Falls, Wake Forest, NC
Dorset | 2,871 SF | 4BR/3.5 BA | 2 Stories | From $329,990
When it’s time to turn in (or just tune-out) the spacious second-story owner’s suite in this Wake Forest new home is the perfect spot. A foyer-style entry assures peace, quiet and privacy. Your shoe collection finally has a home in the large walk-in closet. And even Monday mornings won’t be so bad when you have your choice of quick shower or long soak. Options include a convenient shower seat. - Sleep Soundly in South Carolina at Waterside at the Catawba, Fort Mill, SC
Kendyll | 3,237 SF | 4BR/3.5 BA | 2 Stories | From $417,990
You’re on your own in this first-floor owner’s suite because all the other bedroom are upstairs. You’re also just off the family room, which makes midnight snacks so much easier. Optional transom window let the sun and moonlight shine in. Grab a glass of wine and that new novel and enjoy a long, slow soak in the garden tub. When time is tight, come clean in the separate walk-in shower.
Florida
Antigua floor plan model home owner’s suite | The Enclave at Channing Park, Lithia, Florida
- Tampa Region Staycations Start Here in The Enclave at Channing Park, Lithia, FL
Antigua | 2,399 SF | 4 BR/3 BA | 1 Story | From $278,900
No need to make reservations. You’ve got the makings of a first-class vacation in this Lithia, FL new home. A foyer-style entry to your owner’s suite enhances that “far-from-it-all” vibe. Add the optional French door and you have a private entrance to the covered lanai. Direct access to the laundry room via your enormous walk-in closet is another nice touch. And your bath includes a garden tub and separate shower. - Sweet Dreams at Woodland Park in Orlando, FL
Abaco | 3,221 SF | 4 BR/3.5 BA | 1 Story
This owner’s suite in this new Orlando home is the perfect place to relax in comfort, turn in tired, and wake up refreshed. This plan offers a private foyer-style entry off the gathering room, lots of windows and a big walk-in closet. Make it roomier with the optional 4’ extension. The master bath designed for couples, with separate vanities, corner soaking tub, walk-in shower and enclosed commode. Other personalizing options include a tray ceiling and private entry to the lanai. - Sleep and Soak in Style in Sarasota, Florida at Arbor Lakes on Palmer Ranch
Saint Thomas at 5745 Sunflower Circle | 2,055 SF | 3 BR /2 BA | 1 Story ? $421,047 | Ready May
This community is in its final phase so we’re showcasing a home that’s ready when you are. It’s loaded with gorgeous luxe features that include upgraded counter tops, cabinets and 3” tiles in the master bath. The owner’s suite has its own private wing off the gathering room. Two walk-in closets, a soaking tub, separate shower and enclosed commode are just a few of the special touches that make this an inviting retreat. - Escape to Dreamland at Fiddlers Creek in Naples, FL
Trevi | 2,740 SF |2 BR/3.5 BA |2 Stories | From $486,900
You could book a weekend at the Florida resort. Or you can retreat to your first-floor owner’s suite. Once you close the door, you’re in a private world. Optional transom and bay windows fill your bedroom with light. An optional French door provides personal access to the lanai. Other desirable features include a large walk-in shower, dual vanities, enclosed commode and huge walk-in closet.
Georgia
Arlington II floor plan model home owner’s suite | Townsend at Toco Hills in Atlanta, GA
A World Apart at Townsend at Toco Hills in Atlanta, GA
Arlington II | 2,213 SF | 3 BR/3.5 BA | 3 Stories |From $434,900
Everyone needs time and space to get away from it all. Revel in the owner’s suite of this new Atlanta home. It occupies over half of the second floor. There’s a room-size (seriously) walk-in closet. Your master bath is the perfect place to forget there’s a world out there. Add the optional soaking tub and light a few scented candles and you may never want to leave.
Illinois
Tavistock floor plan owner’s retreat | Tallgrass in Lake Barrignton, IL
Your Private Oasis in metro Chicago at Tallgrass in Lake Barrington, IL
Tavistock | 3,678 SF | 4 BR/3.5 BA | 2 Stories | From $638,990
Close the door, kick off your shoes and say “Goodnight” to your cares. This new Chicago-area home owner’s suite feels like checking into a boutique hotel. You have a private foyer entrance just off the family room, so breakfast in bed is easily achieved. Watch the moonlight through the picturesque bay window. The master bath is the ideal setting for an at-home spa experience.
Texas
Benito floor plan model home | Traditions at Vizcaya, Round Rock, Texas
- Simply Ahhh-some Austin Area Owner’s Suite at Traditions at Vizcaya in Round Rock, TX
Benito | 2,469 SF | 4BR/3.5 BA | 2 Stories | From $304,990
You’ve found the perfect space for luxury, privacy and pure bliss. It’s on the first floor of your new Round Rock, TX home and just steps away from the family room and covered patio. An optional bay window and 10’ coffered ceiling enhances the sense of spaciousness. Grab a glass of bubbly and a good book and settle into your soaking tub. This is living! - Delightful Days & Nights in Your Dallas area Retreat at Auburn Hills, McKinney, TX
Knox | 3,094 SF | 4 BR/2.5 BA | 2 Stories | From $392,990
The owner’s suite of this McKinney new home combines seclusion and first-floor convenience. You have your own wing with private foyer-style entry off the family room. Raid the refrigerator and snuggle up with cold champagne. Soak away the day in your separate tub or grab a fast shower and you’re on your way. A big walk-in closet completes the package.
Denver
Crested Butte floor plan model home owner’s suite | Terrain Ravenwood, Castle Rock, CO
Slumber in Style in Denver regions at Terrain at Ravenwood in Castle Rock, CO
Crested Butte | 3,202 SF | 4 BR/3.5 BA | 2 Stories | From $499,990
Elegance and ease with a large helping of wow factor–that’s what this owner’s suite serves up. Enjoy a private wing on the second floor with windows that welcome the morning sun. Take relaxation to a new level in your master bath. You’ve got your choice of soaking tub or walk-in shower with spa-inspired seat. Dual sinks and an enclosed commode make busy mornings a bit more manageable for couples.
Arizona
Telluride floor plan model home owner’s suite | Trovita Norte Capstone Collection, Mesa, AZ
Posh & Plush Phoenix Metro Retreat at Trovita Norte Capstone Collection in Mesa, AZ
Telluride | 3,901 SF | 5 BR/4.5 BA | 1 Story | From $564,990
The spacious, sumptuous and absolutely fabulous owner’s suite in this Mesa, AZ new home will have you wishing there were more than 24 hours in the day. It is truly a place apart from the hectic workplace. You enter off the family room via a private hallway, and you also have direct access to the covered patio. Luxe options include a fireplace, expanded walk-in closet and spa-inspired extended walk-in shower.
California
Plan 5 model home owner’s suite | Muir Pointe, Hercules, CA
- Bay Area Bathing Beauty at Muir Point in Hercules, CA
Plan 5 | 2,557 SF | 3BR/2.5 BA | 3 Stories | From $729,000
The second-floor of this Hercules, CA new home is the setting for your personal sanctuary. Shut the door and enter your quiet sleeping quarters. Take a break from work and worries in your soaking tub. There’s also a walk-in shower with spa seat, an enclosed commode and dual lavatories so two can clean-up as quickly as one. - Suite Slumber in the Sacramento Area at Treo at Solaire in Roseville, CA
Sawyer | 3,423 SF | 4 BR/3.5 BA | 2 Stories | From $561,990
Hurray, you’re home. Now head upstairs to pure bliss in your spacious, private owner’s retreat. Relax before bedtime in the soothing soaking tub. Greet the day after a brisk shower. And never quibble over closet space or counter space. This Roseville new home has separate vanities and two big walk-in closets. You can even check out how to arrange your bedroom furniture with the online room planner. - Your Own Southern California Piece of the Dream at Meadowood at Park Place in Ontario, CA
Meadowood Plan 4 | 2,236 SF | 4 BR/3 BA | 2 Stories | From $480,505
Go ahead, make your days and nights in this welcoming second-story owner’s suite. A foyer-style entry leads to the spacious bedroom. But before you hit the sack, enjoy the pampering pleasures of your master bath. There’s an inviting soaking tub, a separate walk-in shower with spa seat, dual sinks and an enclosed commode. This is ahhh-inspiring.
Ready for Bed?
After you’ve checked out the floor plans of our featured suites (and before you nod off), take a minute to read about all the ways Taylor Morrison lets you “Try Before You Buy.” Learn about 3D tours, see how to personalize your favorite floor plan online, even try arranging furniture in your sensational owner’s suite.

